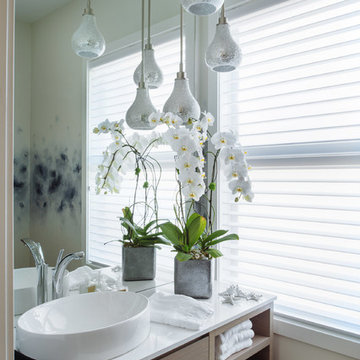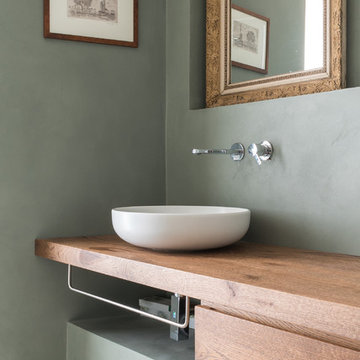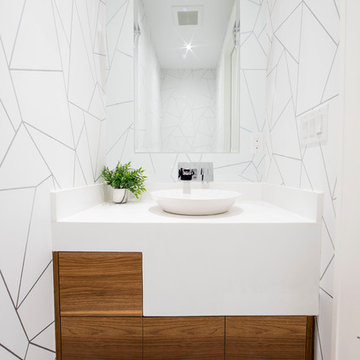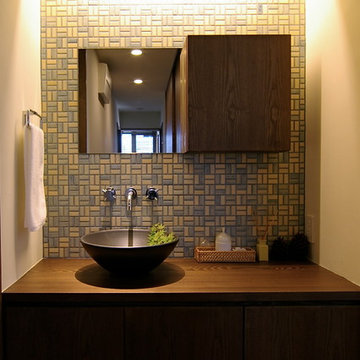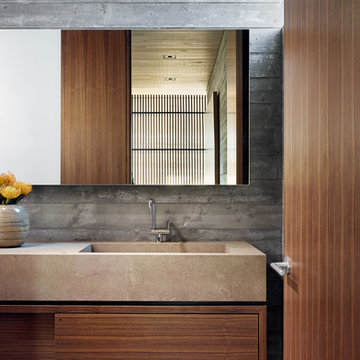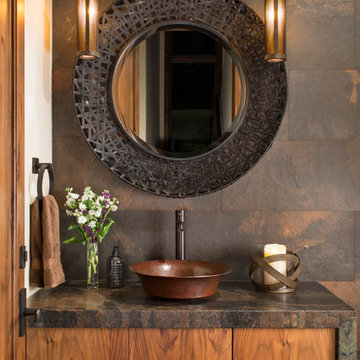Powder Room
Refine by:
Budget
Sort by:Popular Today
1 - 20 of 1,669 photos
Item 1 of 3

This new house is located in a quiet residential neighborhood developed in the 1920’s, that is in transition, with new larger homes replacing the original modest-sized homes. The house is designed to be harmonious with its traditional neighbors, with divided lite windows, and hip roofs. The roofline of the shingled house steps down with the sloping property, keeping the house in scale with the neighborhood. The interior of the great room is oriented around a massive double-sided chimney, and opens to the south to an outdoor stone terrace and gardens. Photo by: Nat Rea Photography

Bel Air - Serene Elegance. This collection was designed with cool tones and spa-like qualities to create a space that is timeless and forever elegant.

An Italian limestone tile, called “Raw”, with an interesting rugged hewn face provides the backdrop for a room where simplicity reigns. The pure geometries expressed in the perforated doors, the mirror, and the vanity play against the baroque plan of the room, the hanging organic sculptures and the bent wood planters.

Lob des Schattens. In diesem Gästebad wurde alles konsequent dunkel gehalten, treten Sie ein und spüren Sie die Ruhe.
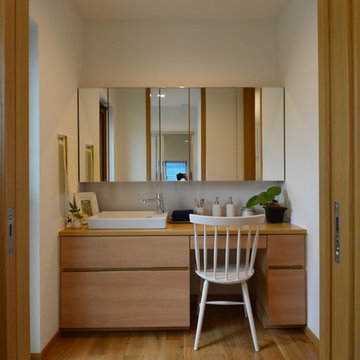
木造住宅トップメーカーの住宅展示場のインテリアデザインです。内装、家具、オーダーキッチン、カーテン、アート、照明計画、小物のセレクトまでトータルでコーディネートしました。
住宅メーカーがこだわった国産ナラ材のフローリングに合わせて、ナチュラルなオークの無垢材の家具を合わせ、ブルーとオレンジのアクセントカラーで明るいプロバンスの空気感を出しました。
玄関のアートは中島麦さんの作品から『こもれび』をコンセプトにチョイスし、あえてアシンメトリーに飾っています。
カーテンはリネンを使用、縫製にこだわったオリジナルデザインです。

A small space deserves just as much attention as a large space. This powder room is long and narrow. We didn't have the luxury of adding a vanity under the sink which also wouldn't have provided much storage since the plumbing would have taken up most of it. Using our creativity we devised a way to introduce upper storage while adding a counter surface to this small space through custom millwork.
Photographer: Stephani Buchman
1

