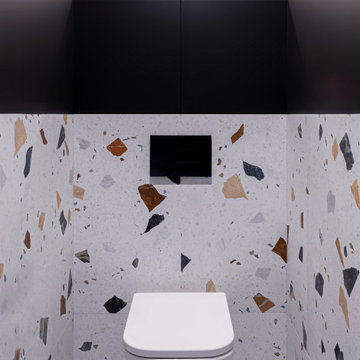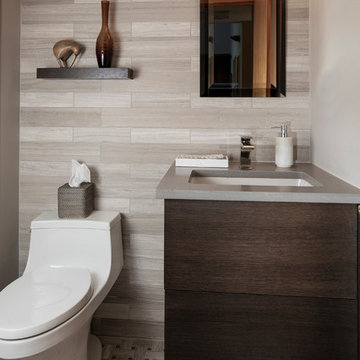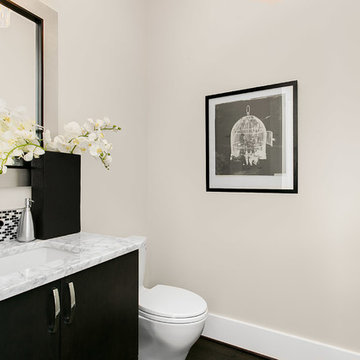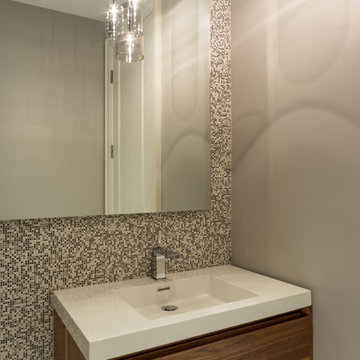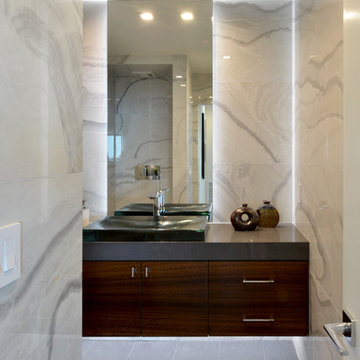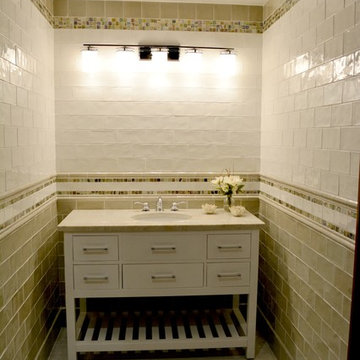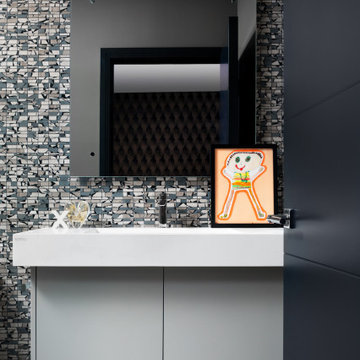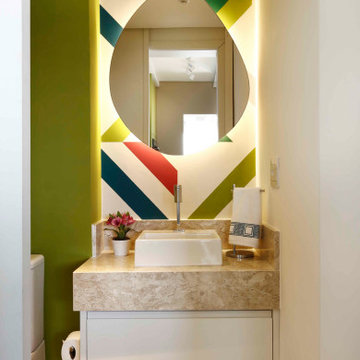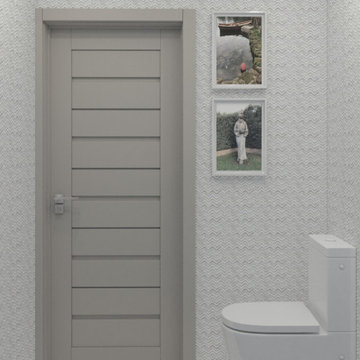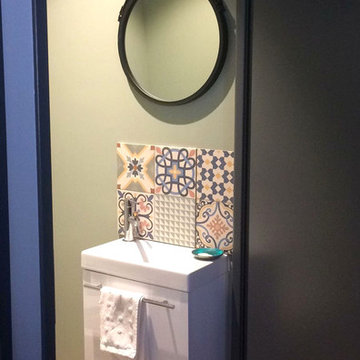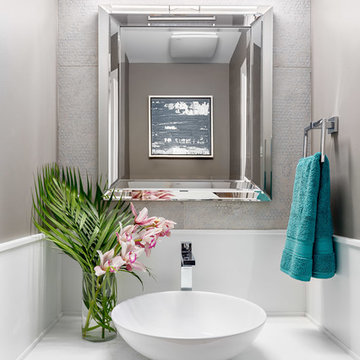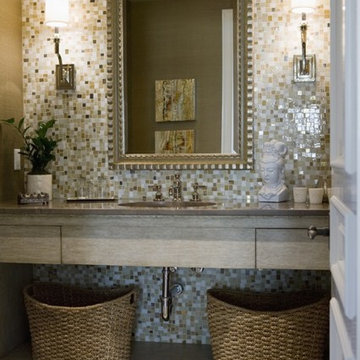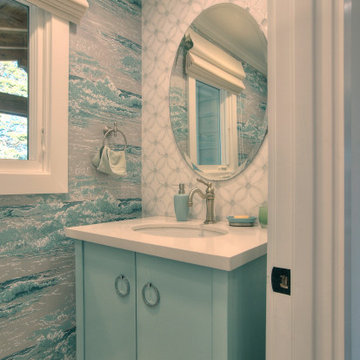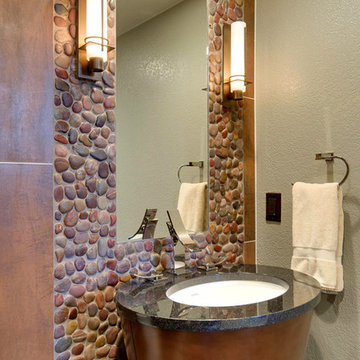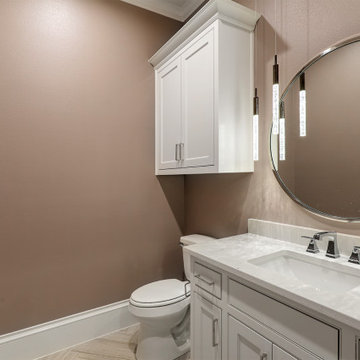Powder Room Design Ideas with Flat-panel Cabinets and Multi-coloured Tile
Refine by:
Budget
Sort by:Popular Today
161 - 180 of 505 photos
Item 1 of 3
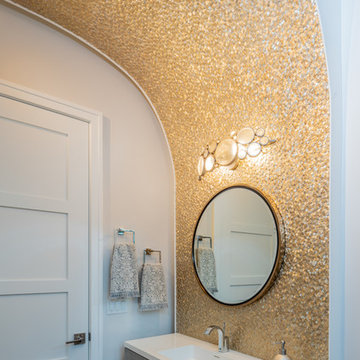
Powder room features an arch that travels up the wall behind the sink to the ceiling decorated with gold tiles.
Photo credit Kelly Settle Kelly Ann Photography
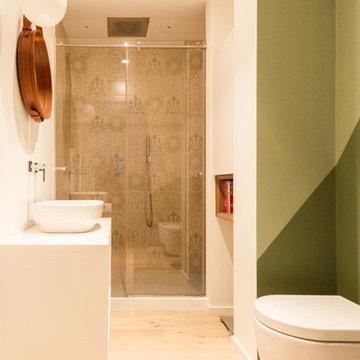
Bagno di servizio con realizzazione mobili sospesi su misura laccati bianco opaco con dettagli (frontale e vani a giorno in rovere termico massello.
Specchio: Gubi Adnet by Galleria del Vento
Progetto: Acme Milano
Realizzazione: Galleria del Vento
Fotografia: Alessandro Colciago
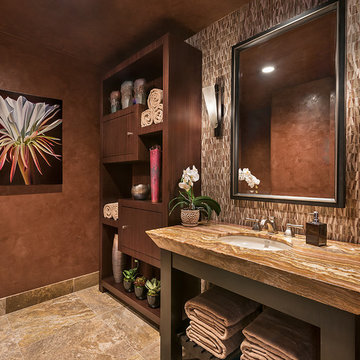
Mark Boisclair Photography
Interior Design: Susan Hersker and Elaine Ryckman
Project designed by Susie Hersker’s Scottsdale interior design firm Design Directives. Design Directives is active in Phoenix, Paradise Valley, Cave Creek, Carefree, Sedona, and beyond.
For more about Design Directives, click here: https://susanherskerasid.com/
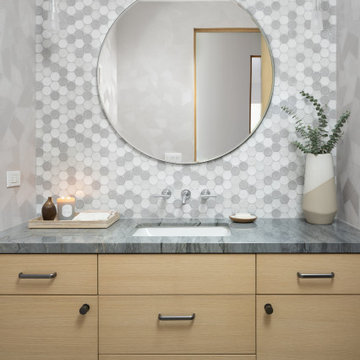
Geometric contrasting patterns creates a fun and modern aesthetic in this powder room design.
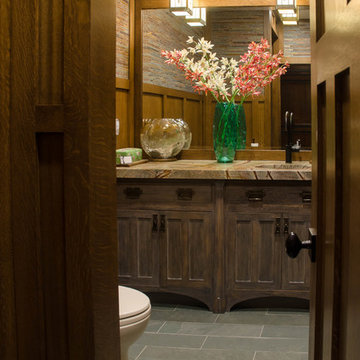
The vanity in this powder room takes advantage of the width of the room, providing ample counter space. A colorful countertop is the focal point of the room. Wood panel wainscoting warms the space. Mosaic stone tiles add texture to the walls.
Photo by: Daniel Contelmo Jr.
Powder Room Design Ideas with Flat-panel Cabinets and Multi-coloured Tile
9
