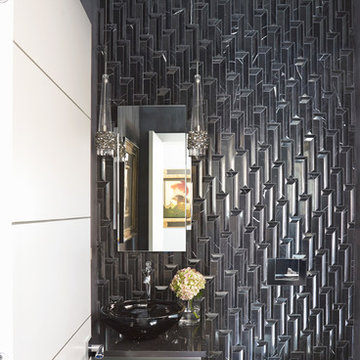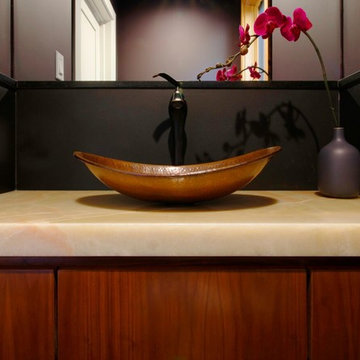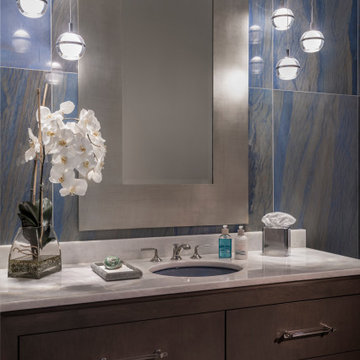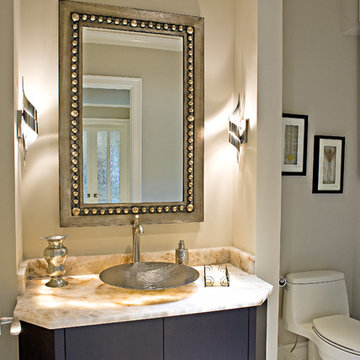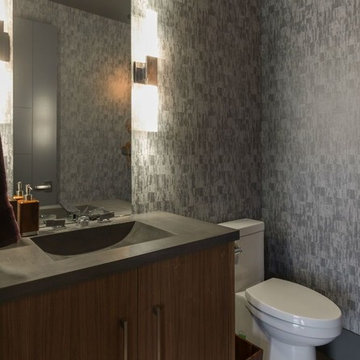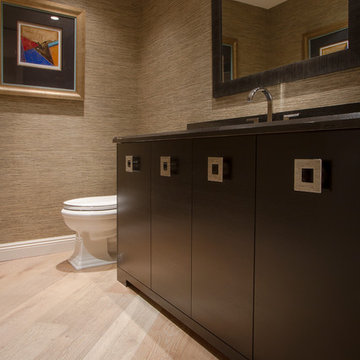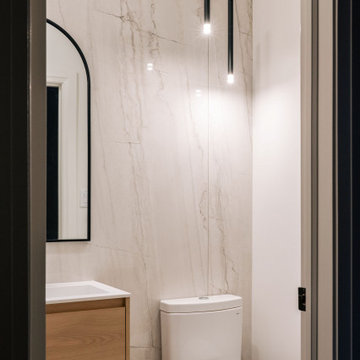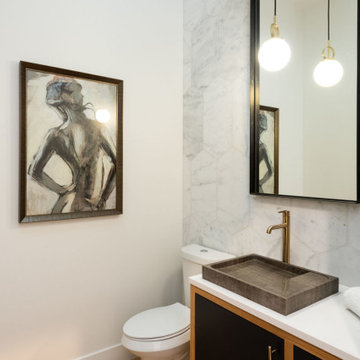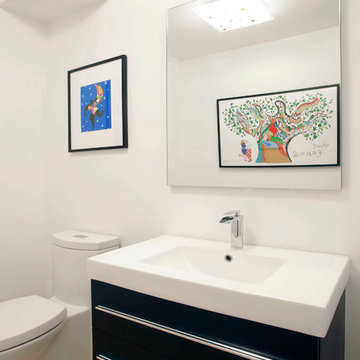Powder Room Design Ideas with Flat-panel Cabinets and Quartzite Benchtops
Refine by:
Budget
Sort by:Popular Today
121 - 140 of 485 photos
Item 1 of 3

Floating vanity with vessel sink. Genuine stone wall and wallpaper. Plumbing in polished nickel. Pendants hang from ceiling but additional light is Shulter mirror. Under Cabinet lighting reflects this beautiful marble floor and solid walnut cabinet.
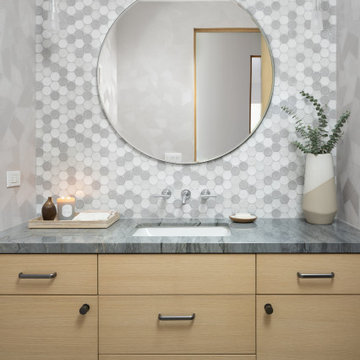
Geometric contrasting patterns creates a fun and modern aesthetic in this powder room design.

Seabrook features miles of shoreline just 30 minutes from downtown Houston. Our clients found the perfect home located on a canal with bay access, but it was a bit dated. Freshening up a home isn’t just paint and furniture, though. By knocking down some walls in the main living area, an open floor plan brightened the space and made it ideal for hosting family and guests. Our advice is to always add in pops of color, so we did just with brass. The barstools, light fixtures, and cabinet hardware compliment the airy, white kitchen. The living room’s 5 ft wide chandelier pops against the accent wall (not that it wasn’t stunning on its own, though). The brass theme flows into the laundry room with built-in dog kennels for the client’s additional family members.
We love how bright and airy this bayside home turned out!
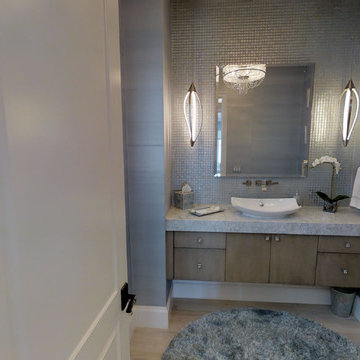
Photo by John Rippons. This in one of our favorite powder rooms ever. The lighting, between the ethereal pendants and the dreamy chandelier, combined with the glass tile wall and metallic wallpaper make this one romantic powder room. Custom cabinets and a vessel sink put the finishing touches on this main floor powder room.
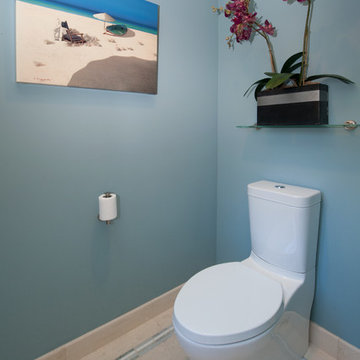
Interior Design Solutions
www.idsmaui.com
Greg Hoxsie Photography, Today Magazine, LLC
Ventura Construction Corp.
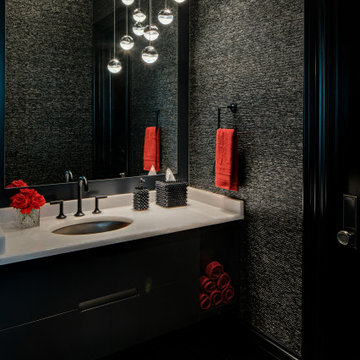
A dark and moody powder room, which features a metal mosaic on the floor, custom black floating vanity with white quartzite countertop, woven natural fiber wall covering, and a cluster of mini pendants.

Rodwin Architecture & Skycastle Homes
Location: Boulder, Colorado, USA
Interior design, space planning and architectural details converge thoughtfully in this transformative project. A 15-year old, 9,000 sf. home with generic interior finishes and odd layout needed bold, modern, fun and highly functional transformation for a large bustling family. To redefine the soul of this home, texture and light were given primary consideration. Elegant contemporary finishes, a warm color palette and dramatic lighting defined modern style throughout. A cascading chandelier by Stone Lighting in the entry makes a strong entry statement. Walls were removed to allow the kitchen/great/dining room to become a vibrant social center. A minimalist design approach is the perfect backdrop for the diverse art collection. Yet, the home is still highly functional for the entire family. We added windows, fireplaces, water features, and extended the home out to an expansive patio and yard.
The cavernous beige basement became an entertaining mecca, with a glowing modern wine-room, full bar, media room, arcade, billiards room and professional gym.
Bathrooms were all designed with personality and craftsmanship, featuring unique tiles, floating wood vanities and striking lighting.
This project was a 50/50 collaboration between Rodwin Architecture and Kimball Modern
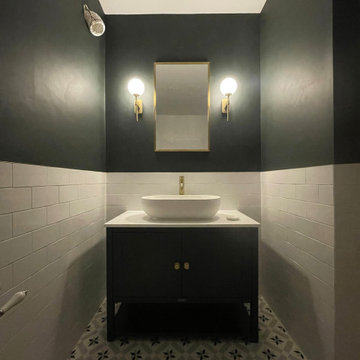
A traditional project that was intended to be darker in nature, allowing a much more intimate experience when in use. The clean tiles and contrast in the room really emphasises the features within the space.
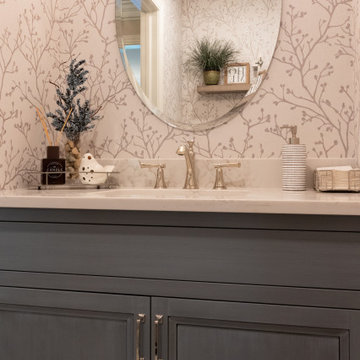
Powder Room Renovation with blue vanity, faucet finished in nickel, botanical wall paper. Oval mirror, quartzite countertop and Kohler sink.
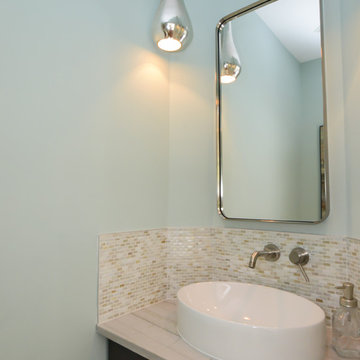
The owners of this contemporary home wanted a sleek and stylish space that was practical for their everyday lifestyle. By installing White Macaubas honed quartzite countertops, they were able to obtain the look of white marble without its porous qualities and maintenance.
We partnered with the following professionals on this project:
Nuss Construction Company Inc.
The McMullin Design Group, LLC
Powder Room Design Ideas with Flat-panel Cabinets and Quartzite Benchtops
7
