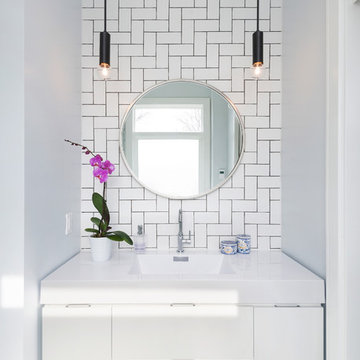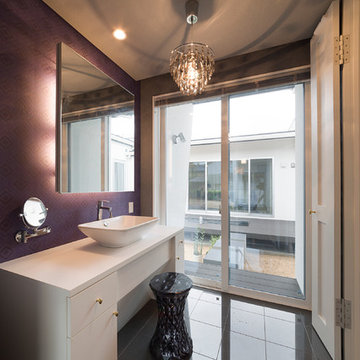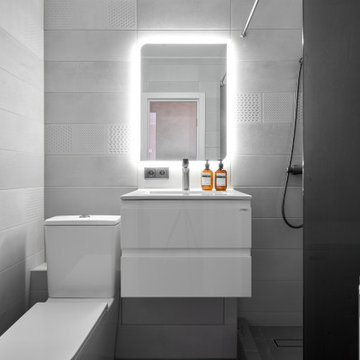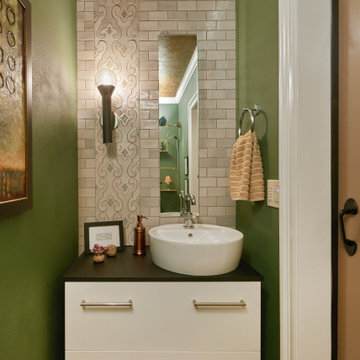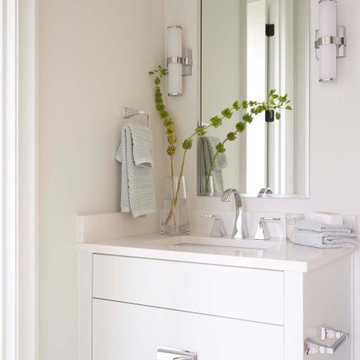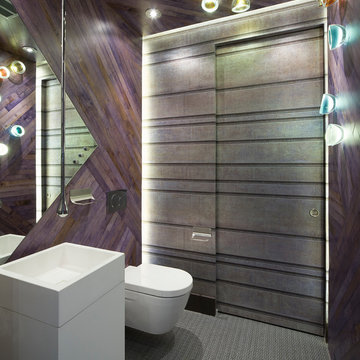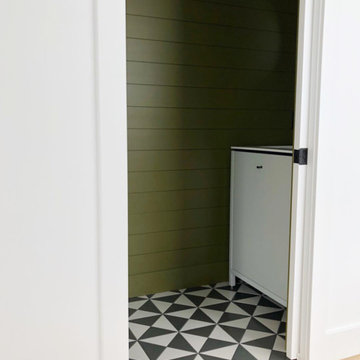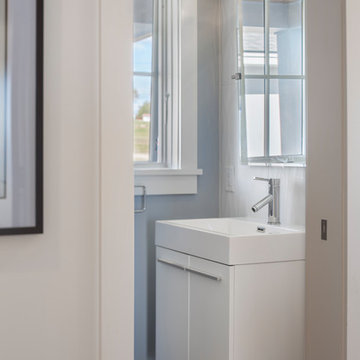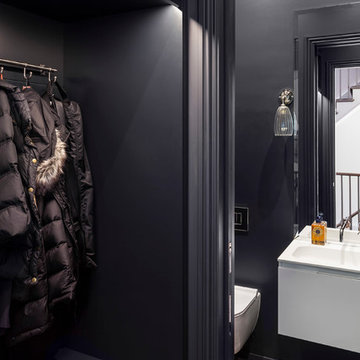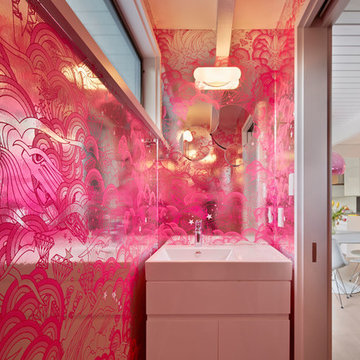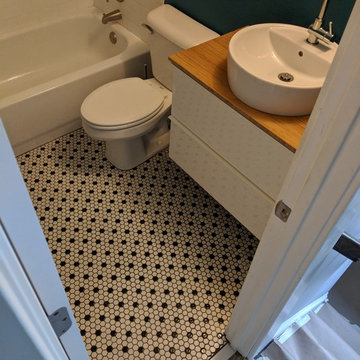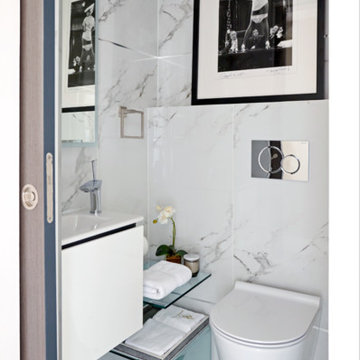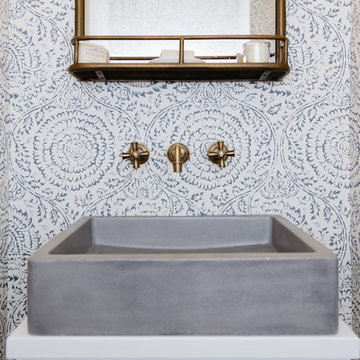Powder Room Design Ideas with Flat-panel Cabinets and White Cabinets
Refine by:
Budget
Sort by:Popular Today
101 - 120 of 2,454 photos
Item 1 of 3
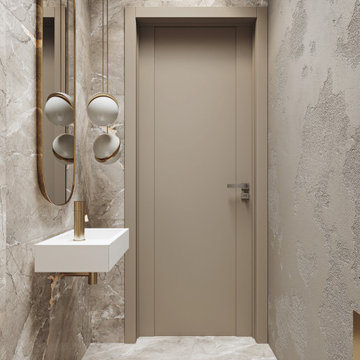
Площадь комнаты - 2,06 кв.м.
? Заказать проект легко:
WhatsApp: +7 (952) 950-05-58
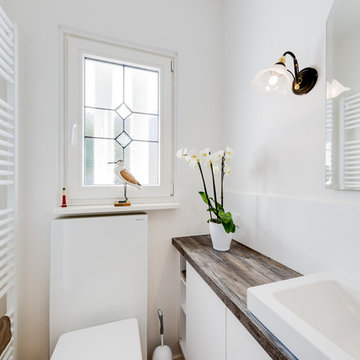
Der helle und freundliche Raum verdankt seine Ausstrahlung dem klaren Weiß, zu dem mit der Holzoptik der Ablagefläche ein gemütliches Flair ergänzt wurde. Durch die schlichte Optik von Heizkörper und Spülkasten treten feine Stilelemente wie die Fenstergestaltung und Dekorationen schön in den Mittelpunkt.

Powder room with floating vanity and shelf below. Frameless backlit full width mirror.

Free ebook, CREATING THE IDEAL KITCHEN
Download now → http://bit.ly/idealkitchen
This client moved to the area to be near their adult daughter and grandchildren so this new construction is destined to be a place full of happy memories and family entertaining. The goal throughout the home was to incorporate their existing collection of artwork and sculpture with a more contemporary aesthetic. The kitchen, located on the first floor of the 3-story townhouse, shares the floor with a dining space, a living area and a powder room.
The kitchen is U-shaped with the sink overlooking the dining room, the cooktop along the exterior wall, with a large clerestory window above, and the bank of tall paneled appliances and storage along the back wall. The European cabinetry is made up of three separate finishes – a light gray glossy lacquer for the base cabinets, a white glossy lacquer for the tall cabinets and a white glass finish for the wall cabinets above the cooktop. The colors are subtly different but provide a bit of texture that works nicely with the finishings chosen for the space. The stainless grooves and toe kick provide additional detail.
The long peninsula provides casual seating and is topped with a custom walnut butcher block waterfall countertop that is 6” thick and has built in wine storage on the front side. This detail provides a warm spot to rest your arms and the wine storage provides a repetitive element that is heard again in the pendants and the barstool backs. The countertops are quartz, and appliances include a full size refrigerator and freezer, oven, steam oven, gas cooktop and paneled dishwasher.
Cabinetry Design by: Susan Klimala, CKD, CBD
Interior Design by: Julie Dunfee Designs
Photography by: Mike Kaskel
For more information on kitchen and bath design ideas go to: www.kitchenstudio-ge.com
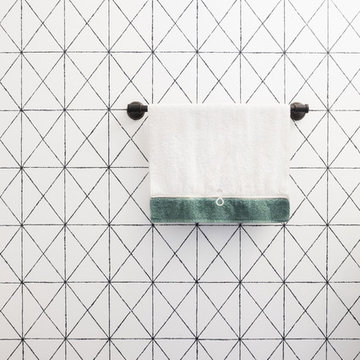
A modern Scandinavian powder room makeover. Inspired by geometric wallpaper, and natural wood tones. Paired with modern white vanity and black accents to modernize this space.
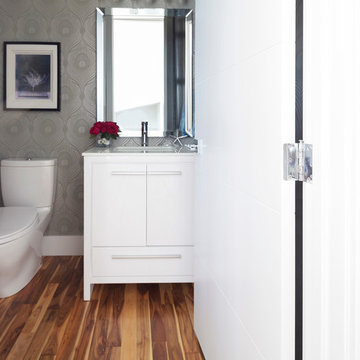
This couple hired us to help them navigate the challenging process of building a new home. Even though the husband is in the construction industry and they were acting as general contractors, they needed help with all of the decisions to be made for the interior of the house. It was a pleasure for us to come on board!
We helped with all aspects, from consulting on the floor plans to selecting all of the finishes to decorating the home before move in. We went for a very clean and modern aesthetic with a lot of white bringing depth in with the warm tones of the acacia wood floor. Furniture and accessories were where we brought in pops of color to give it a young and fun vibe for this family of six.
Lori Andrews Photography
Powder Room Design Ideas with Flat-panel Cabinets and White Cabinets
6
