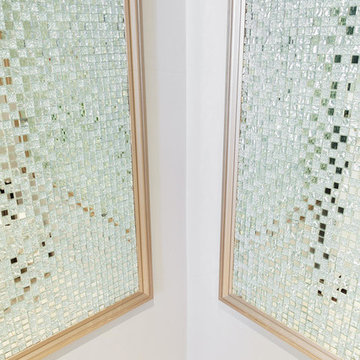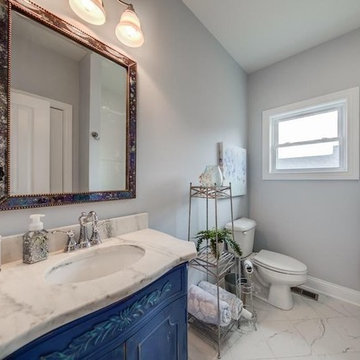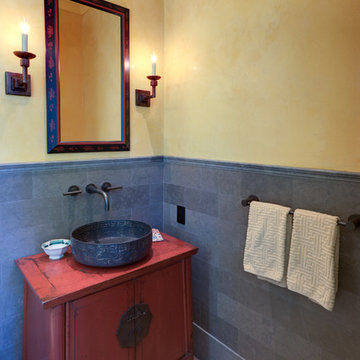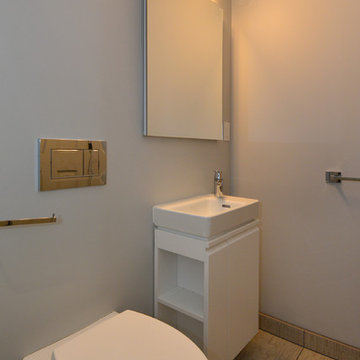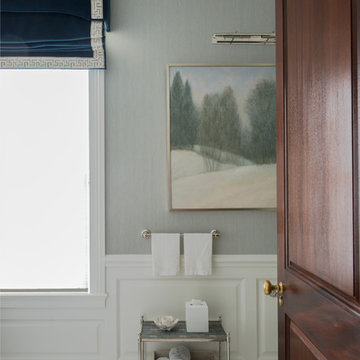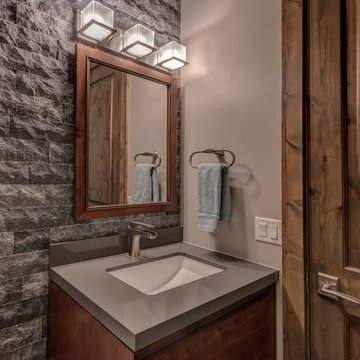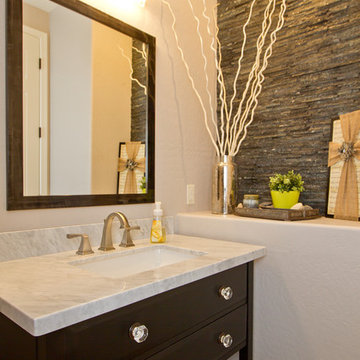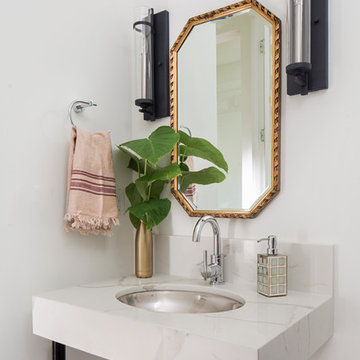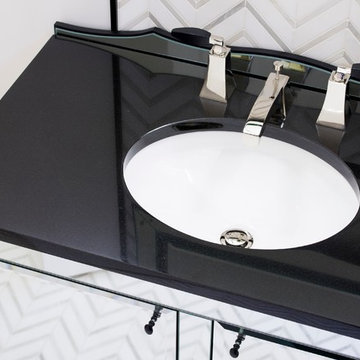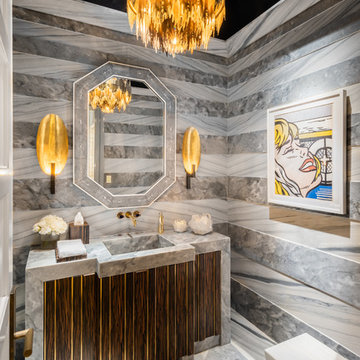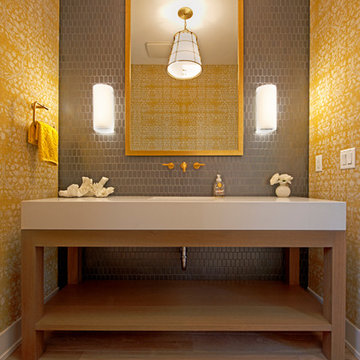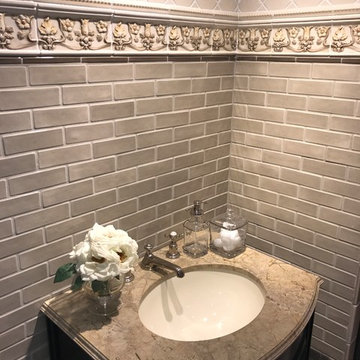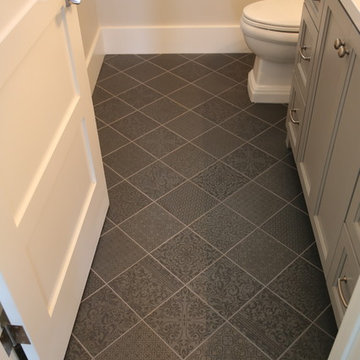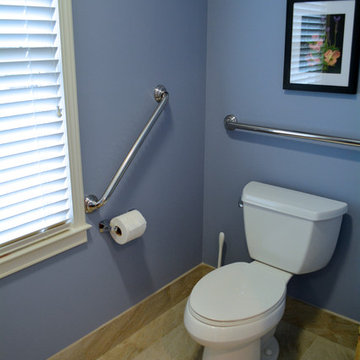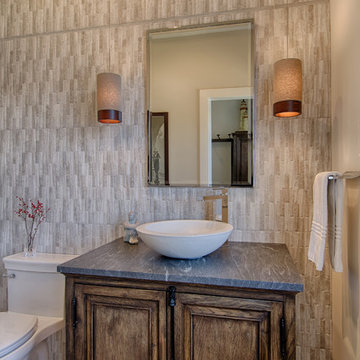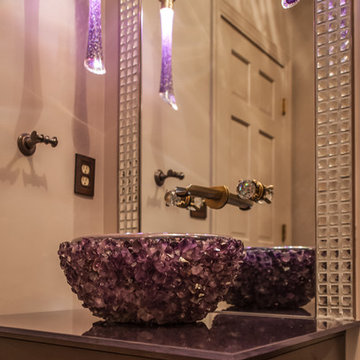Powder Room Design Ideas with Furniture-like Cabinets and Gray Tile
Refine by:
Budget
Sort by:Popular Today
161 - 180 of 305 photos
Item 1 of 3
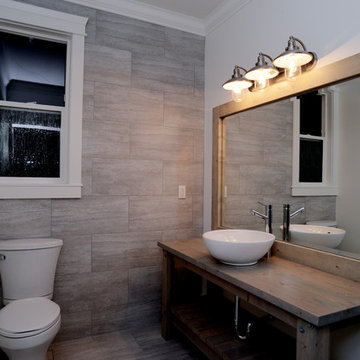
When this young family of two approached us, they knew exactly what they wanted: to live in a high end home situated in a great neighbourhood. This Murrayville, Langley residence was 25 years old when we arrived, but when we left it looked brand new. The spectacular views didn't match the previous interior, so we added a touch of magic. A few renovations in this space included:
Addition of a 16 foot kitchen island
Installation of high end appliances
Adorned the space with stunning pendants
Added a unique 18 foot tall fireplace
Custom classic Versa millwork
Addition of single wall shower with glass doors
Nuheat™ heated floors
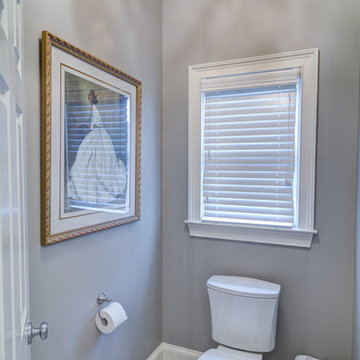
The Homeowner’s of this St. Marlo home were ready to do away with the large unused Jacuzzi tub and builder grade finishes in their Master Bath and Bedroom. The request was for a design that felt modern and crisp but held the elegance of their Country French preferences. Custom vanities with drop in sinks that mimic the roll top tub and crystal knobs flank a furniture style armoire painted in a lightly distressed gray achieving a sense of casual elegance. Wallpaper and crystal sconces compliment the simplicity of the chandelier and free standing tub surrounded by traditional Rue Pierre white marble tile. As contradiction the floor is 12 x 24 polished porcelain adding a clean and modernized touch. Multiple shower heads, bench and mosaic tiled niches with glass shelves complete the luxurious showering experience.
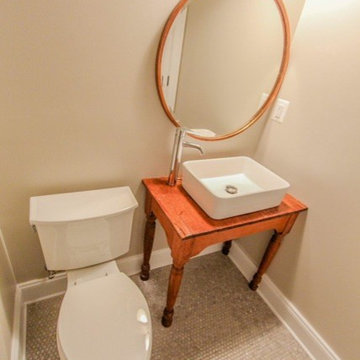
Small powder room. Floor is penny round tile. The vanity was made by using a table the home owner had. A vessel sink was mounted and a chrome faucet was installed.
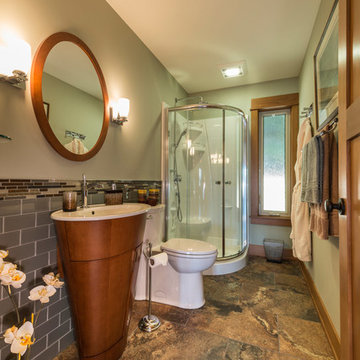
The Made to Last team kept much of the existing footprint and original feel of the cabin while implementing the new elements these clients wanted. To expand the outdoor space, they installed a composite wrap-around deck with picture frame installation, built to last a lifetime. Inside, no opportunity was lost to add additional storage space, including a pantry and hidden shelving throughout.
Finally, by adding a two-story addition on the back of the existing A-frame, they were able to create a better kitchen layout, a welcoming entranceway with a proper porch, and larger windows to provide plenty of natural light and views of the ocean and rugged Thetis Island scenery. There is a guest room and bathroom towards the back of the A-frame. The master suite of this home is located in the upper loft and includes an ensuite and additional upstairs living space.
Powder Room Design Ideas with Furniture-like Cabinets and Gray Tile
9
