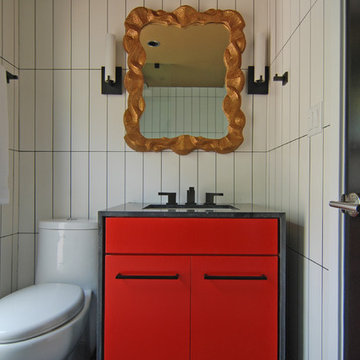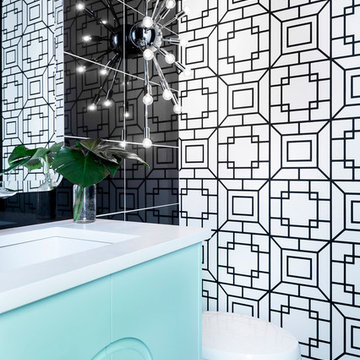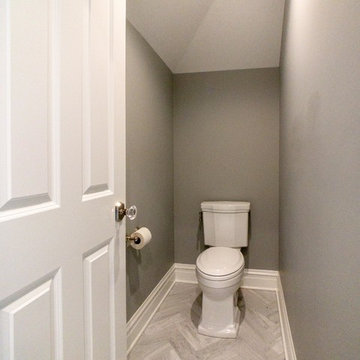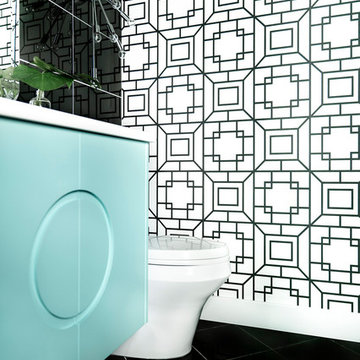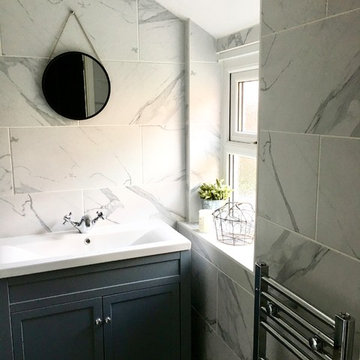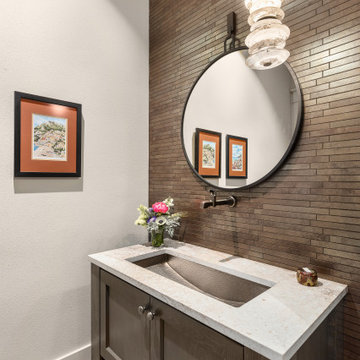Powder Room Design Ideas with Furniture-like Cabinets and Porcelain Tile
Refine by:
Budget
Sort by:Popular Today
41 - 60 of 312 photos
Item 1 of 3
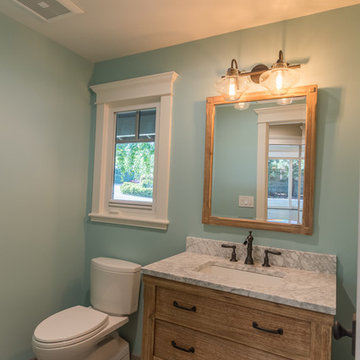
Free standing vanity with marble countertop. The flooring is a distressed wood style/plank porcelain tile.
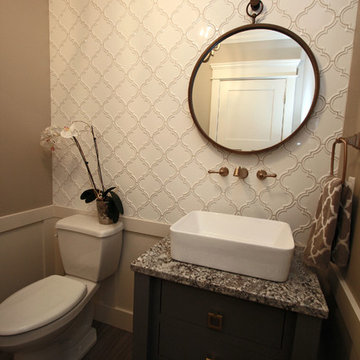
This fun Powder room features a 3-dimensional arabesque tile with custom gray painted cabinet. The brushed gold cabinet pulls, wall faucet, hanging wall mirror, and towel holders add to the style. The Decolav vessel sink is a great addition.
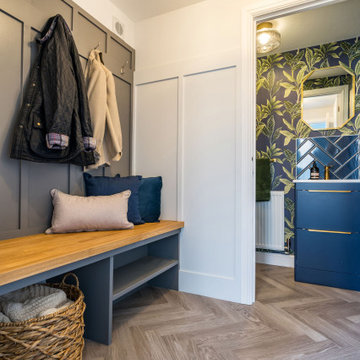
From the main entry to the house you can also now access a good size boot room with fitted storage and a small WC with a toilet and storage vanity. We really made a statement in here with a lovely dramatic wallpaper that works on the overall colour theme for the home.
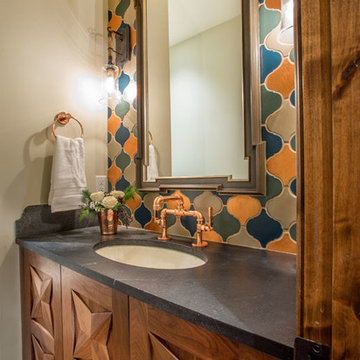
Copper tones rule in this Park City powder room. Fresh hardware and ogee tile feature the pinkish warm metallic tone, while walnut and alder subdue the shine nicely.

Every powder room should be a fun surprise, and this one has many details, including a decorative tile wall, rattan face door fronts, vaulted ceiling, and brass fixtures.

The SUMMIT, is Beechwood Homes newest display home at Craigburn Farm. This masterpiece showcases our commitment to design, quality and originality. The Summit is the epitome of luxury. From the general layout down to the tiniest finish detail, every element is flawless.
Specifically, the Summit highlights the importance of atmosphere in creating a family home. The theme throughout is warm and inviting, combining abundant natural light with soothing timber accents and an earthy palette. The stunning window design is one of the true heroes of this property, helping to break down the barrier of indoor and outdoor. An open plan kitchen and family area are essential features of a cohesive and fluid home environment.
Adoring this Ensuite displayed in "The Summit" by Beechwood Homes. There is nothing classier than the combination of delicate timber and concrete beauty.
The perfect outdoor area for entertaining friends and family. The indoor space is connected to the outdoor area making the space feel open - perfect for extending the space!
The Summit makes the most of state of the art automation technology. An electronic interface controls the home theatre systems, as well as the impressive lighting display which comes to life at night. Modern, sleek and spacious, this home uniquely combines convenient functionality and visual appeal.
The Summit is ideal for those clients who may be struggling to visualise the end product from looking at initial designs. This property encapsulates all of the senses for a complete experience. Appreciate the aesthetic features, feel the textures, and imagine yourself living in a home like this.
Tiles by Italia Ceramics!
Visit Beechwood Homes - Display Home "The Summit"
54 FERGUSSON AVENUE,
CRAIGBURN FARM
Opening Times Sat & Sun 1pm – 4:30pm
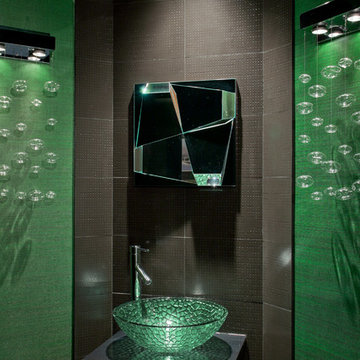
Contemporary small powder room with modern green grasscloth insets on walls and ceiling with floor-to-ceiling charcoal gray tile. Green glass vessel sink on top of custom black lacquered pedestal. Contemporary bubble sconces and multi-faceted mirror. Jason Roehner Photography, mirror by Global Views, Sconces by Prospetto, Wallcovering by Phillip Jeffries, Tile from Cactus Stone and Tile, Custom pedestal.
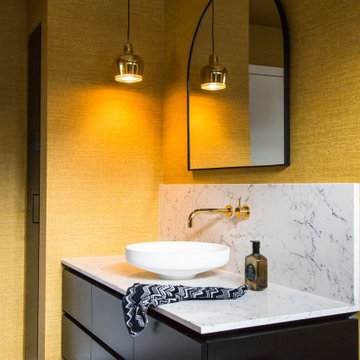
This powder room was designed to make a statement when guest are visiting. The Caesarstone counter top in White Attica was used as a splashback to keep the design sleek. A gold A330 pendant light references the gold tap ware supplier by Reece.
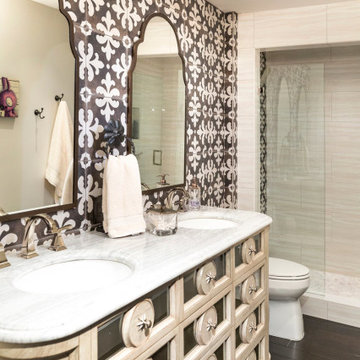
Powder/ Guest bath , mirror front vanity, the whole back wall going into the walk in shower is 12 x 12 tile, marble counter top with Polished Nickel Brizio faucets
Powder Room Design Ideas with Furniture-like Cabinets and Porcelain Tile
3

