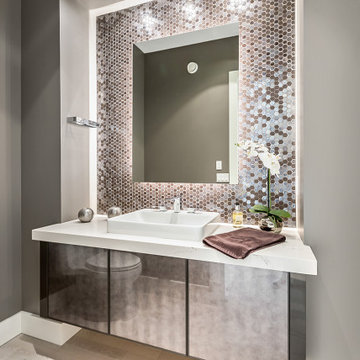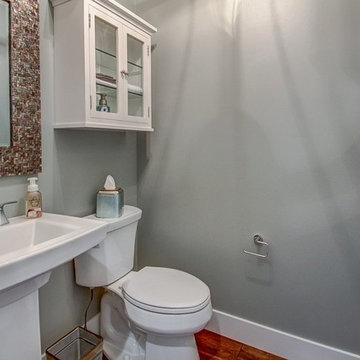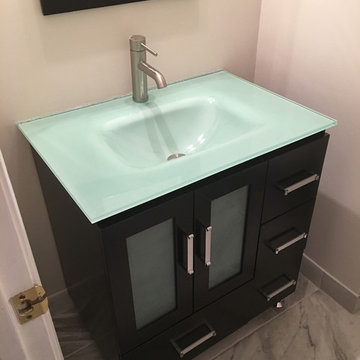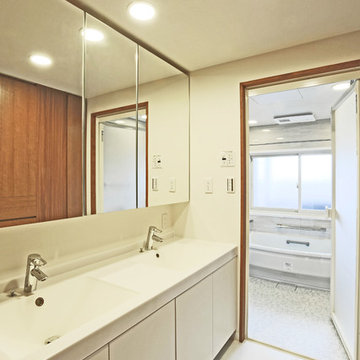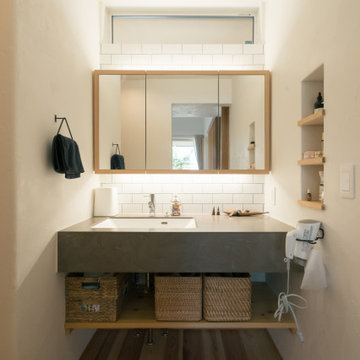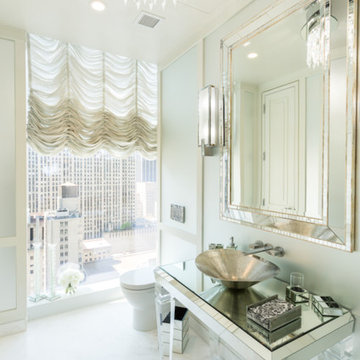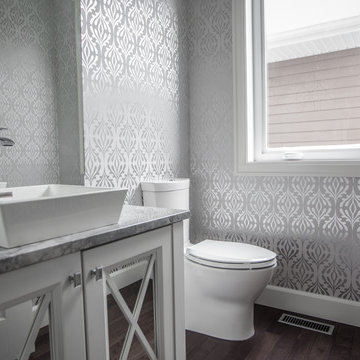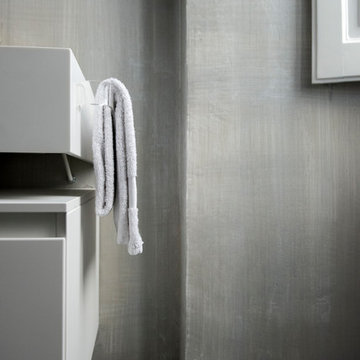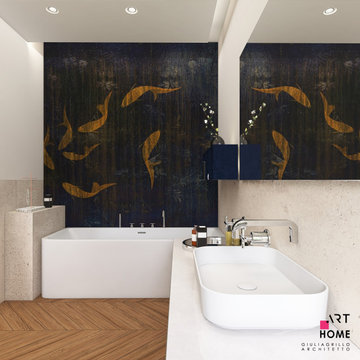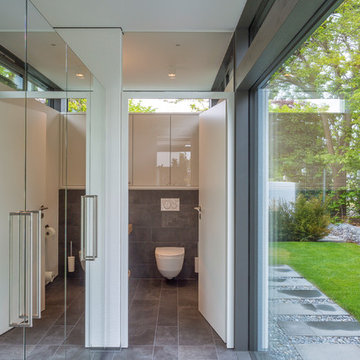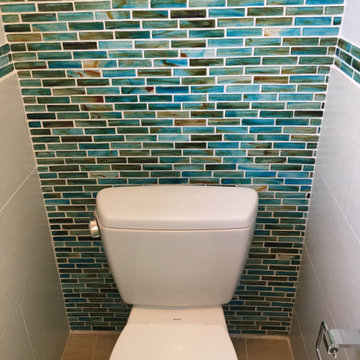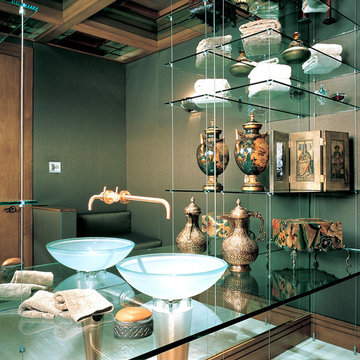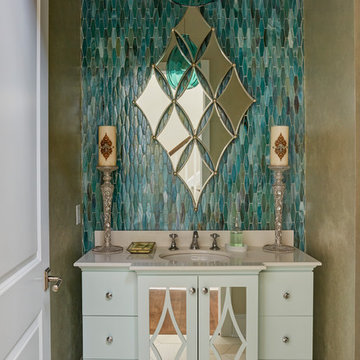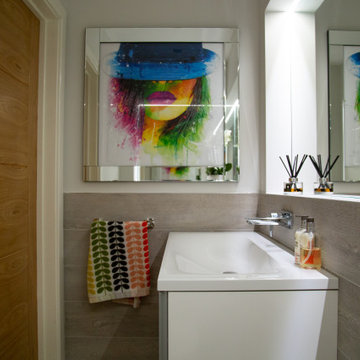Powder Room Design Ideas with Glass-front Cabinets
Refine by:
Budget
Sort by:Popular Today
101 - 120 of 291 photos
Item 1 of 2
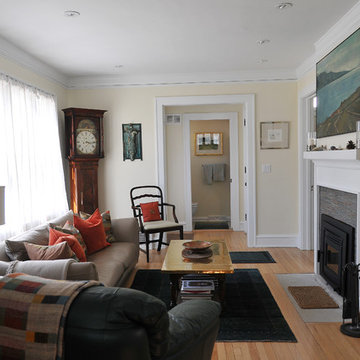
A small full bath was added off the front hall way. View from the living room and hall through the pocket door.
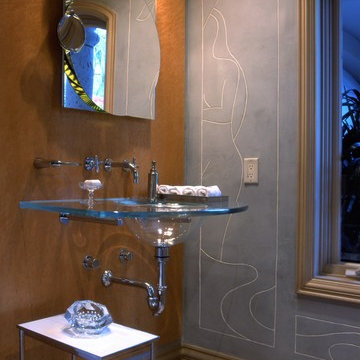
Carved Venetian plaster by Nailer Plastering adorns this transitional powder room complete with Vitraform glass sink and maple burl wood wall panels
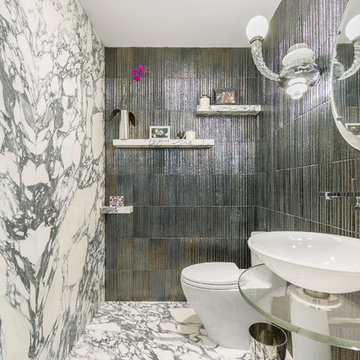
An accent wall of high-gloss ceramic tile from Artistic Tile’s Michael Aram Collection is paired with slabs of Arabescato Corchia Italian marble on the adjacent walls and floor. Light fixtures are Pigalle by Barovier and Toso, the sink is by vitraform, and plumbing is by dornbracht.
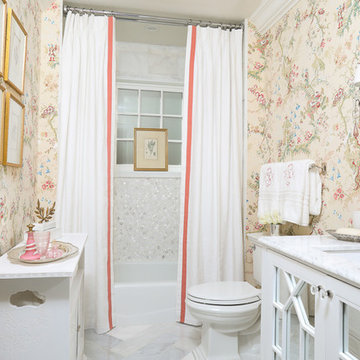
Due to a flood, this 1st floor Powder Room underwent a total transformation. The biggest change was enlarging the tub area by removing a decorative wall arch and removing the existing tile to reveal an outside window. The new window created a more bright and buoyant space. To play on this light, we kept everything light, bright and white! The creamy pink Asian wallpaper added visual interest to the space and brought in some color. The new mirrored vanity brought in some much needed storage, but with a touch of sophistication.
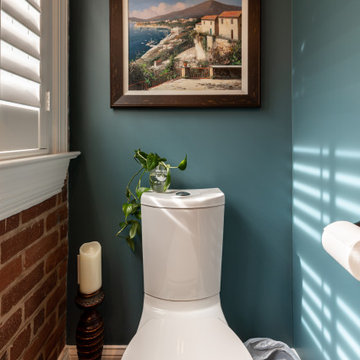
This four-story townhome in the heart of old town Alexandria, was recently purchased by a family of four.
The outdated galley kitchen with confined spaces, lack of powder room on main level, dropped down ceiling, partition walls, small bathrooms, and the main level laundry were a few of the deficiencies this family wanted to resolve before moving in.
Starting with the top floor, we converted a small bedroom into a master suite, which has an outdoor deck with beautiful view of old town. We reconfigured the space to create a walk-in closet and another separate closet.
We took some space from the old closet and enlarged the master bath to include a bathtub and a walk-in shower. Double floating vanities and hidden toilet space were also added.
The addition of lighting and glass transoms allows light into staircase leading to the lower level.
On the third level is the perfect space for a girl’s bedroom. A new bathroom with walk-in shower and added space from hallway makes it possible to share this bathroom.
A stackable laundry space was added to the hallway, a few steps away from a new study with built in bookcase, French doors, and matching hardwood floors.
The main level was totally revamped. The walls were taken down, floors got built up to add extra insulation, new wide plank hardwood installed throughout, ceiling raised, and a new HVAC was added for three levels.
The storage closet under the steps was converted to a main level powder room, by relocating the electrical panel.
The new kitchen includes a large island with new plumbing for sink, dishwasher, and lots of storage placed in the center of this open kitchen. The south wall is complete with floor to ceiling cabinetry including a home for a new cooktop and stainless-steel range hood, covered with glass tile backsplash.
The dining room wall was taken down to combine the adjacent area with kitchen. The kitchen includes butler style cabinetry, wine fridge and glass cabinets for display. The old living room fireplace was torn down and revamped with a gas fireplace wrapped in stone.
Built-ins added on both ends of the living room gives floor to ceiling space provides ample display space for art. Plenty of lighting fixtures such as led lights, sconces and ceiling fans make this an immaculate remodel.
We added brick veneer on east wall to replicate the historic old character of old town homes.
The open floor plan with seamless wood floor and central kitchen has added warmth and with a desirable entertaining space.
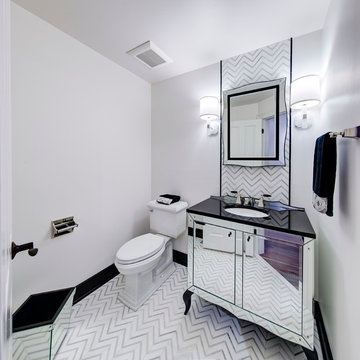
This powder room transformation was inspired by Barbara Barry's classic approach to Glamour. Her mirrored vanity, waste basket, widespread faucet, mirror and sconces set the tone for this chic spin on a classic powder room. A modern twist from New Ravenna's Raj mosaic, paired with chunky, black, satin base molding finishes the room with just the right amount of juxtaposition.
Designed by: Sarah Goesling
Photo by: Bruce Starrenburg
Powder Room Design Ideas with Glass-front Cabinets
6
