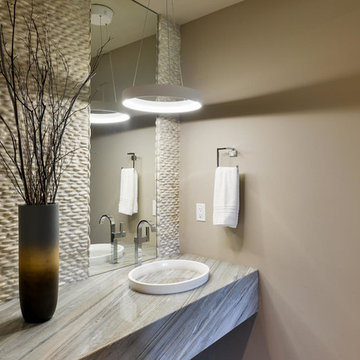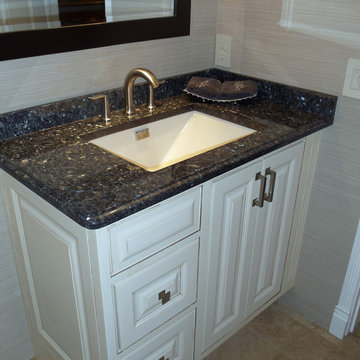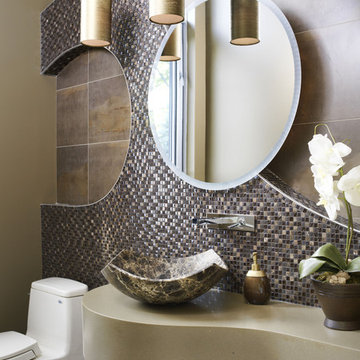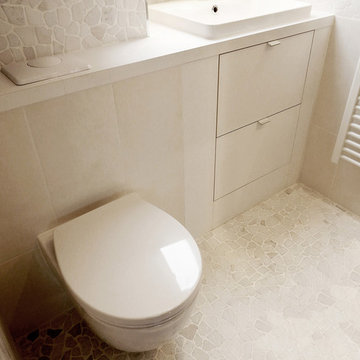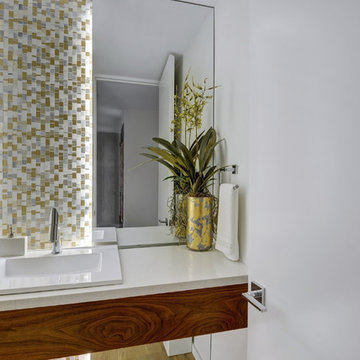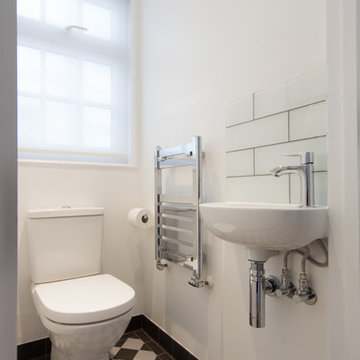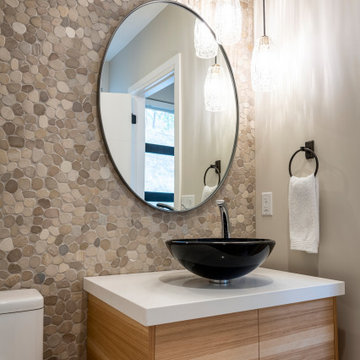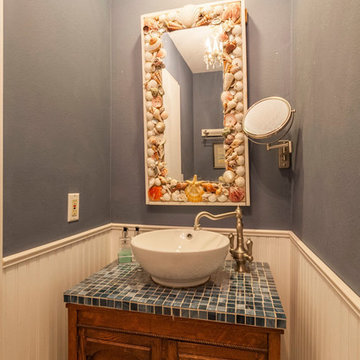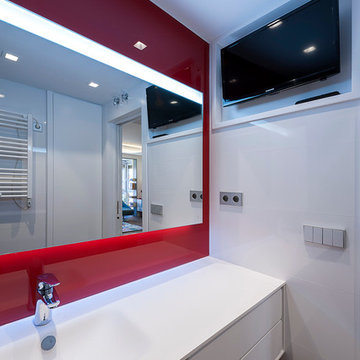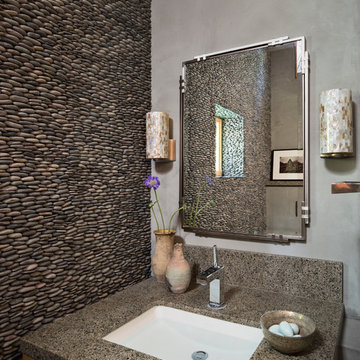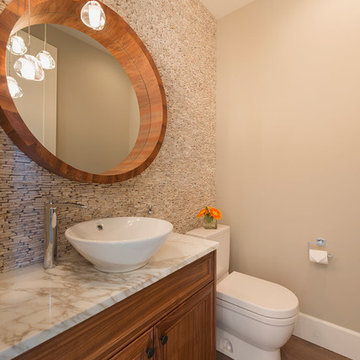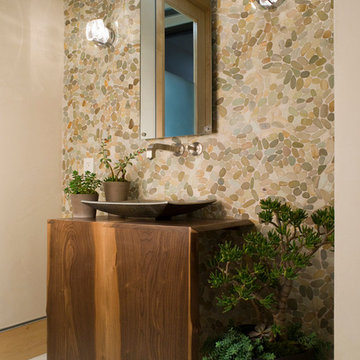Powder Room Design Ideas with Glass Sheet Wall and Pebble Tile
Refine by:
Budget
Sort by:Popular Today
41 - 60 of 201 photos
Item 1 of 3
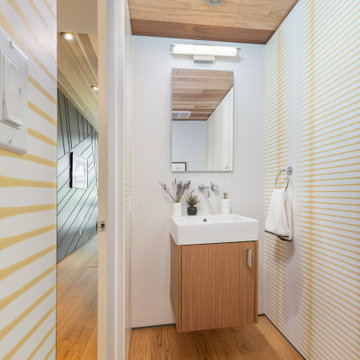
Powder room with plenty of detail everywhere you look! A powder room is suppose to make a impact, go bold!
JL Interiors is a LA-based creative/diverse firm that specializes in residential interiors. JL Interiors empowers homeowners to design their dream home that they can be proud of! The design isn’t just about making things beautiful; it’s also about making things work beautifully. Contact us for a free consultation Hello@JLinteriors.design _ 310.390.6849_ www.JLinteriors.design
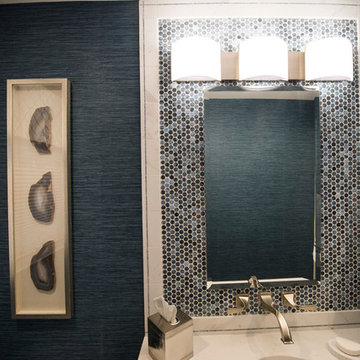
This powder room transformation features a navy grasscloth wallpaper, a white vanity with drawer storage, and a penny tile.

A powder room focuses on green sustainable design:- A dual flush toilet conserves water. Bamboo flooring is a renewable grass. River pebbles on the wall are a natural material. The sink pedestal is fashioned from salvaged wood from a 200 yr old barn.
Staging by Karen Salveson, Miss Conception Design
Photography by Peter Fox Photography
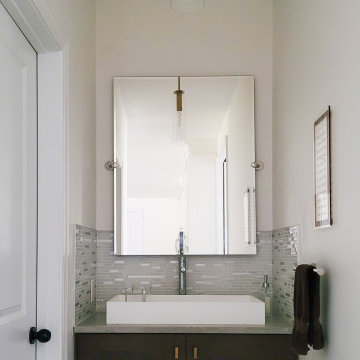
This floating bathroom vanity is located outside the bathroom and adjacent to the kitchen. The design ties into the kitchen with a custom vanity made from the same dark oak as the kitchen island and include a matching countertop and backsplash. The sizeable frameless wall mirror reflects light into the dark area, making the small space feel larger. While the plumbing fixtures are chrome to match the stainless steel finishes in the kitchen, the cabinet hardware and modern light fixture are brass for a two-tone elevated style.
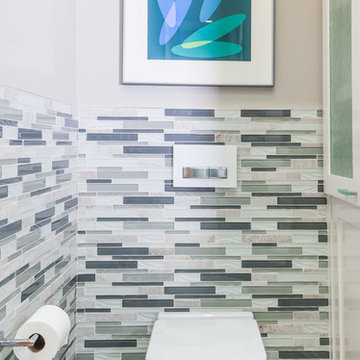
This small guest bathroom features a glass-tile mosaic wainscoting that divides the wall in two. With limited space in this bathroom, a wall-mounted single-piece toilet and cabinet storage help to maximize the space.
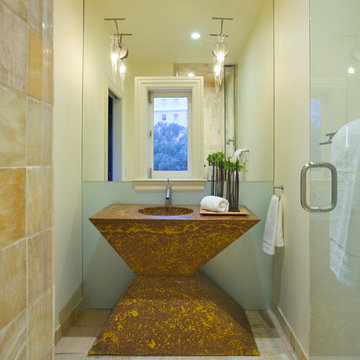
This new hillside home above the Castro in San Francisco was designed to act as a filter from the peaceful tress-lined street through to the panoramic view of the city and bay. A carefully developed rhythm structures the building, directing the visitor through the home with mounting drama. Each room opens to the next, then out through custom mahogany doors to the decks and view. Custom vine-like wrought-iron railing provide a counterpoint to the pure geometry of the rooms. Featured: California Home & Design magazine.
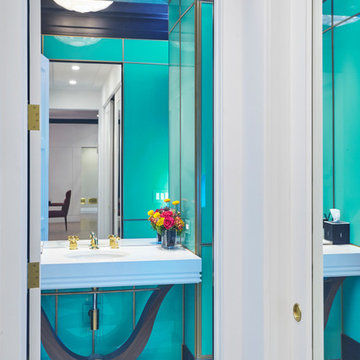
Back painted glass with Brass Framing and hidden door storage.
Custom Vanity design: Randall Architects
Photo: Amy Braswell
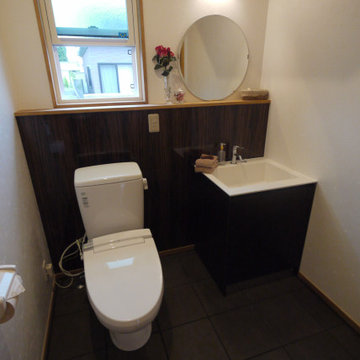
階段下を有効に使用した設計のトイレ。トイレと手洗いを並べ洋式のバニティを再現したスタイルです。1坪タイプと広く、老後の生活を考え介護し易い広さにしました。しかも、床は拭き掃除が容易な磁器タイルを用いオーナー様からとても好評です。
Powder Room Design Ideas with Glass Sheet Wall and Pebble Tile
3
