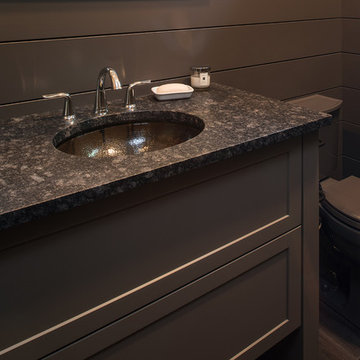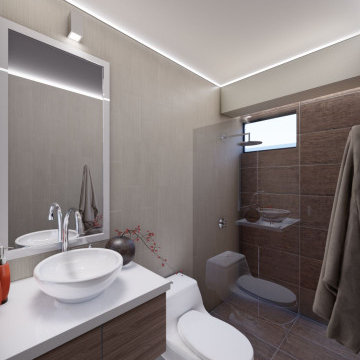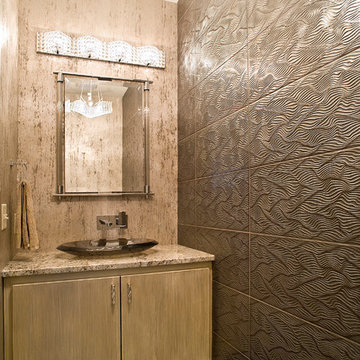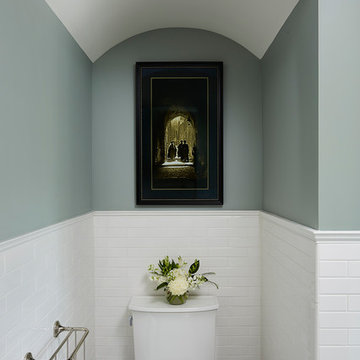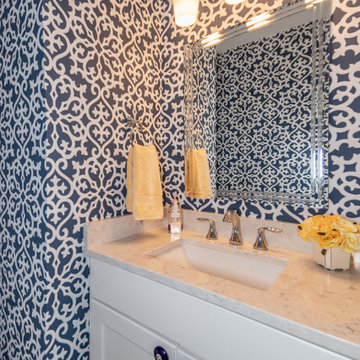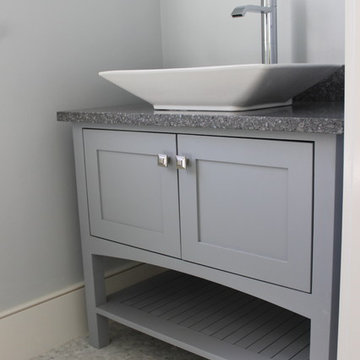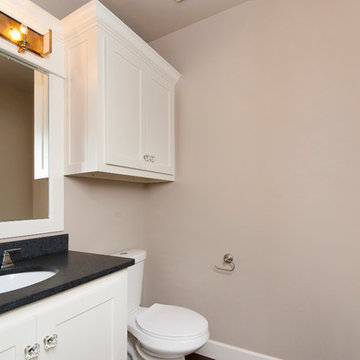Powder Room Design Ideas with Granite Benchtops and Grey Floor
Refine by:
Budget
Sort by:Popular Today
1 - 20 of 182 photos
Item 1 of 3

Elegant powder room featuring a black, semi circle vanity Werner Straube Photography

Powder bath with subtle tones of blue-green with beautiful antiqued beveled mirror
Photographer: Costa Christ Media
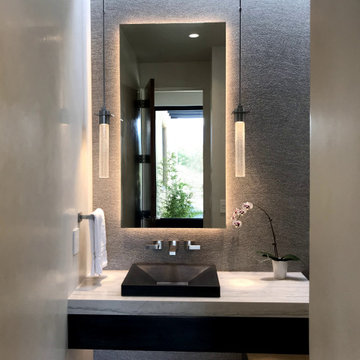
Mid-century Modern home - Powder room with dimensional wall tile and LED mirror, wall mounted vanity with under lighting. Japanese prints. Stone vessel sink.

Uniquely situated on a double lot high above the river, this home stands proudly amongst the wooded backdrop. The homeowner's decision for the two-toned siding with dark stained cedar beams fits well with the natural setting. Tour this 2,000 sq ft open plan home with unique spaces above the garage and in the daylight basement.
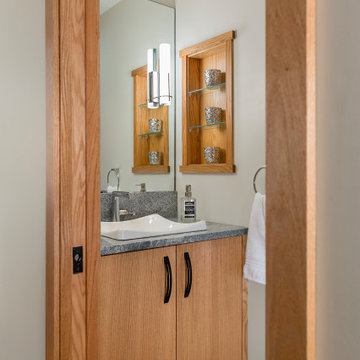
To create space for a powder room, two hall closets were removed. For display, niches were designed into the walls above the powder room sink.

You’d never know by looking at this stunning cottage that the project began by raising the entire home six feet above the foundation. The Birchwood field team used their expertise to carefully lift the home in order to pour an entirely new foundation. With the base of the home secure, our craftsmen moved indoors to remodel the home’s kitchen and bathrooms.
The sleek kitchen features gray, custom made inlay cabinetry that brings out the detail in the one of a kind quartz countertop. A glitzy marble tile backsplash completes the contemporary styled kitchen.
Photo credit: Phoenix Photographic
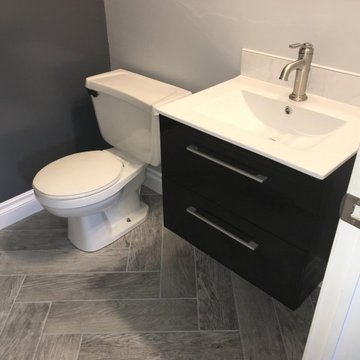
Solution: Wall-mounted everything! Free up more floor space and give the illusion of a far bigger room by negating any pedestal items from your bathroom. Wall-mounted suite items and storage are the key here and, as an added bonus, look terrifically contemporary.

Toilettes de réception suspendu avec son lave-main siphon, robinet et interrupteur laiton. Mélange de carrelage imitation carreau-ciment, carrelage metro et peinture bleu.
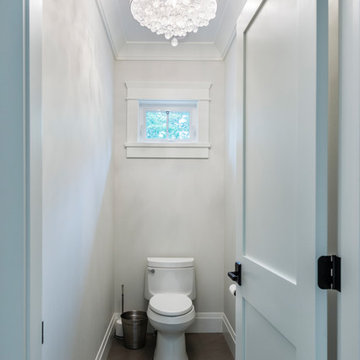
Upstairs a curved upper landing hallway leads to the master suite, creating wing-like privacy for adult escape. Another two-sided fireplace, wrapped in unique designer finishes, separates the bedroom from an ensuite with luxurious steam shower and sunken soaker tub-for-2. Passing through the spa-like suite leads to a dressing room of ample shelving, drawers, and illuminated hang-rods, this master is truly a serene retreat.
Powder Room Design Ideas with Granite Benchtops and Grey Floor
1

