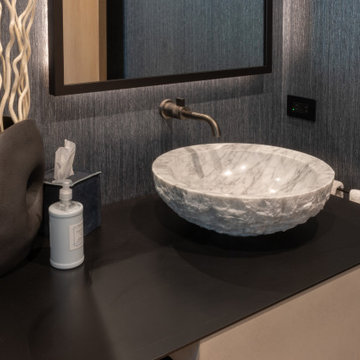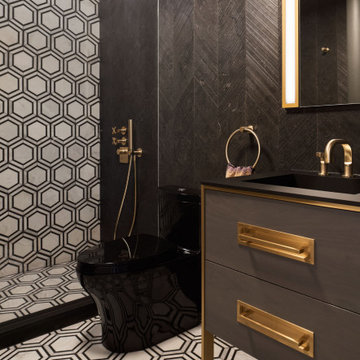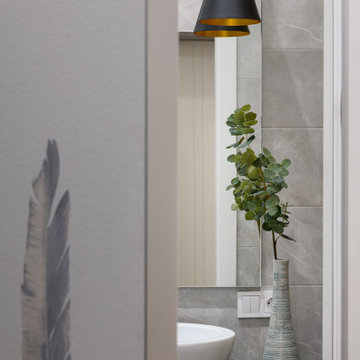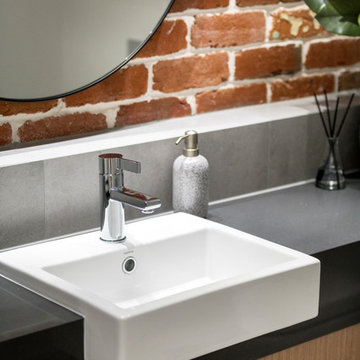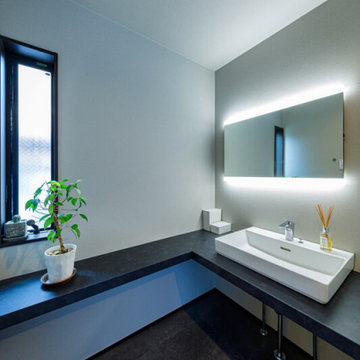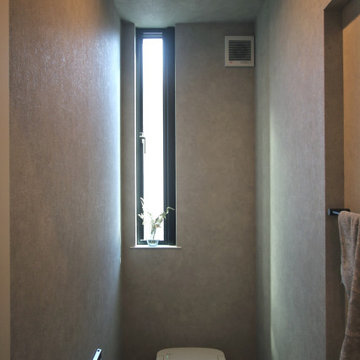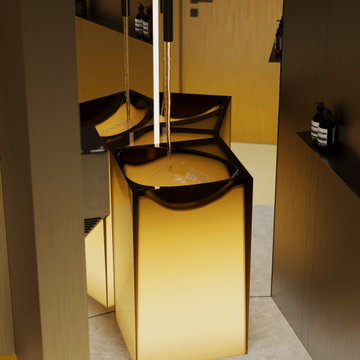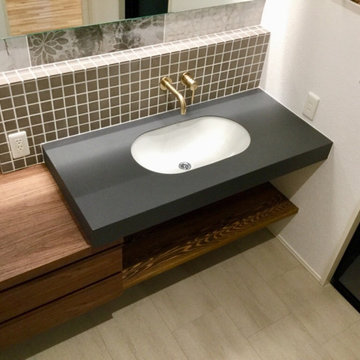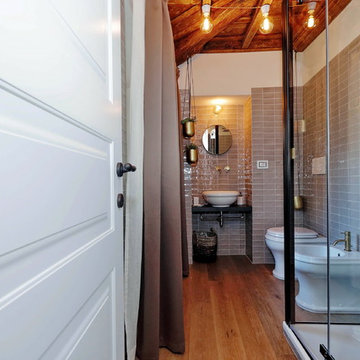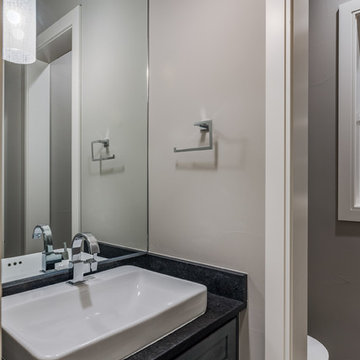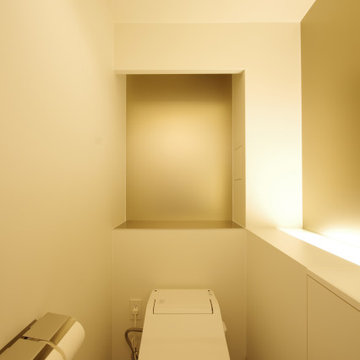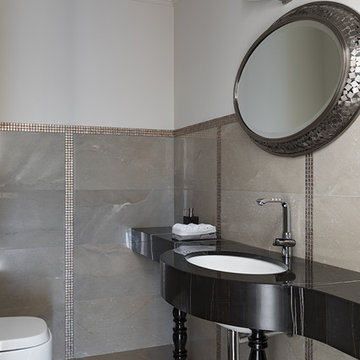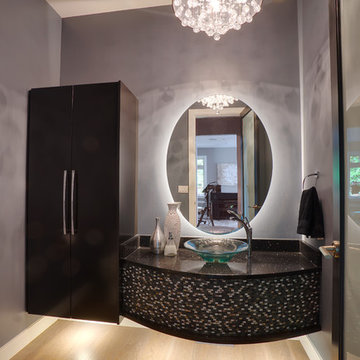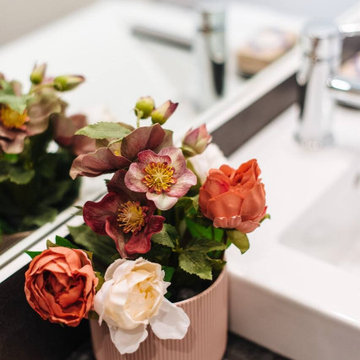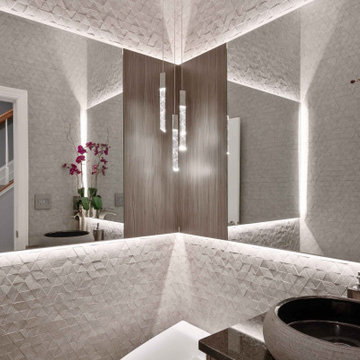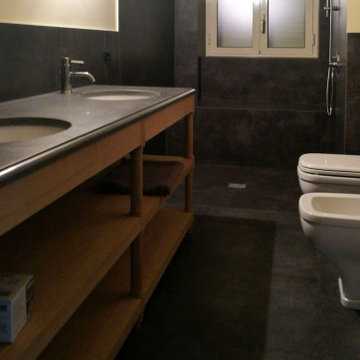Powder Room Design Ideas with Gray Tile and Black Benchtops
Refine by:
Budget
Sort by:Popular Today
101 - 120 of 178 photos
Item 1 of 3
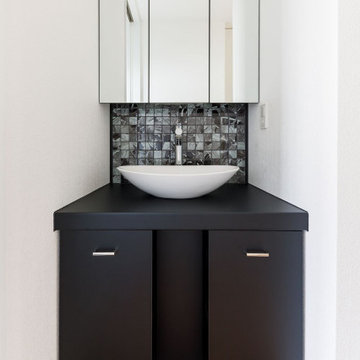
トイレの廊下にはオリジナルに製作した洗面カウンターがありますがお施主様が工務店と相談しながらデザインした世界で一台の洗面カウンター収納が生まれました。三面鏡は収納機能も有り洗面ボールはお施主様のチョイスによりもの、背面壁は主寝室で採用したタイルの端材を活用しました。カウンター収納は指紋の付きにくい特殊なメラミン樹脂製で家具工事として製作しております。収納ボックスにはキャスターが付いていて扉式より遥かに使い勝手が良いのですがこれもお施主様のアイデアから生まれました。
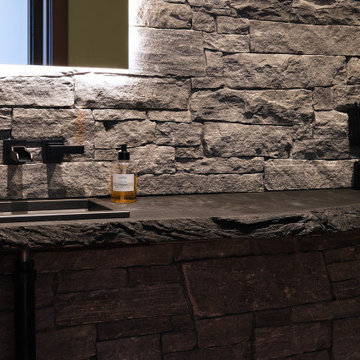
As you enter, you'll immediately notice the rustic elegance that surrounds you. The walls are embellished with real stone veneer, and a live wood counter creating a natural and earthy atmosphere.
While maintaining its rustic charm, this powder room also has modern touches that are highlighted throughout. A backlit mirror creates a soft and inviting ambiance. The wall-mounted faucet not only saves space but also adds a sleek and contemporary feel.
Hazy tones have been carefully selected to make this powder room truly exceptional.. Being pulled together with local art from Kelowna artists. This powder room is sure to leave a lasting impression on anyone who steps inside.
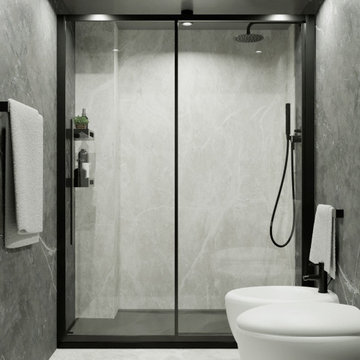
Il progetto di affitto a breve termine di un appartamento commerciale di lusso. Cosa è stato fatto: Un progetto completo per la ricostruzione dei locali. L'edificio contiene 13 appartamenti simili. Lo spazio di un ex edificio per uffici a Milano è stato completamente riorganizzato. L'altezza del soffitto ha permesso di progettare una camera da letto con la zona TV e uno spogliatoio al livello inferiore, dove si accede da una scala graziosa. Il piano terra ha un ingresso, un ampio soggiorno, cucina e bagno. Anche la facciata dell'edificio è stata ridisegnata. Il progetto è concepito in uno stile moderno di lusso.
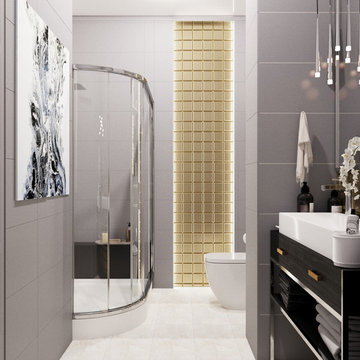
An example of a bathroom in grey, gold tiles and beige ceramic bathroom tiles with built-in towel racks.Large mirrors visually increase the space.
Powder Room Design Ideas with Gray Tile and Black Benchtops
6
