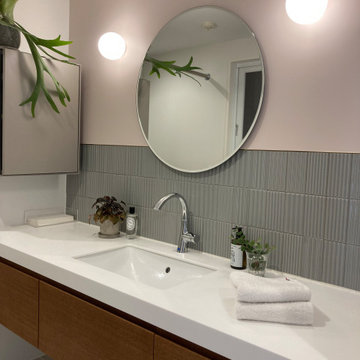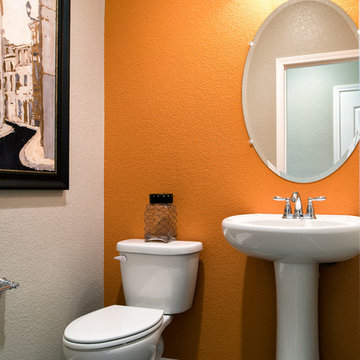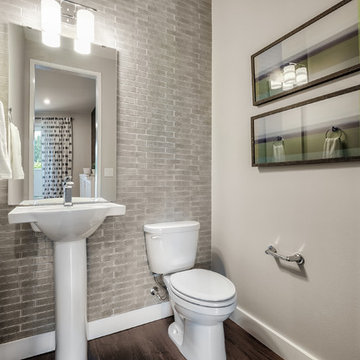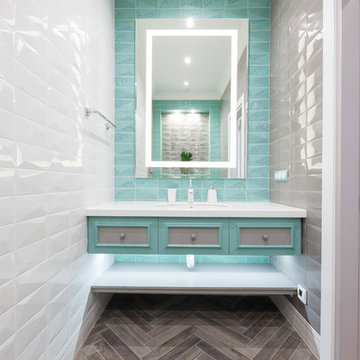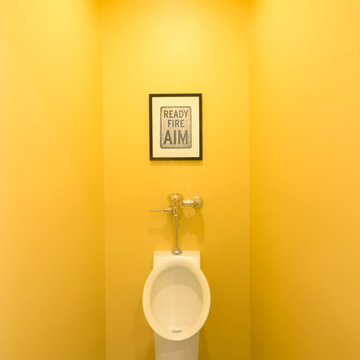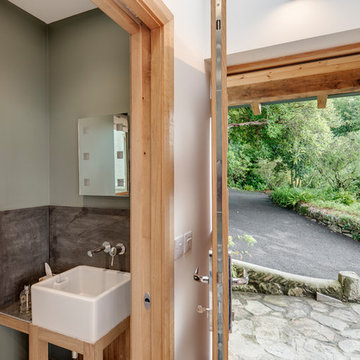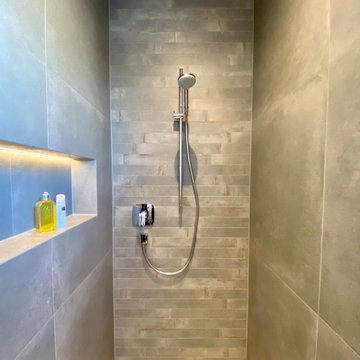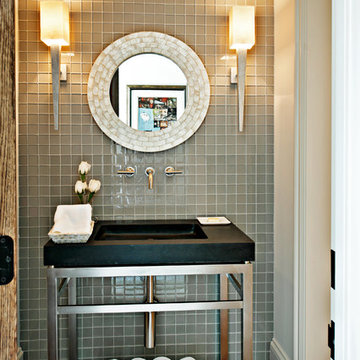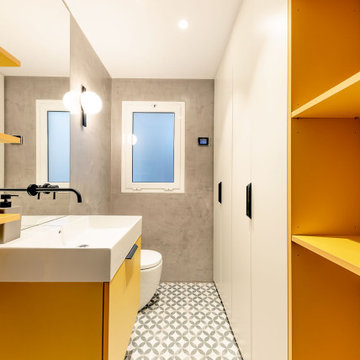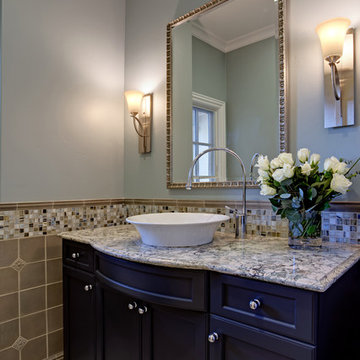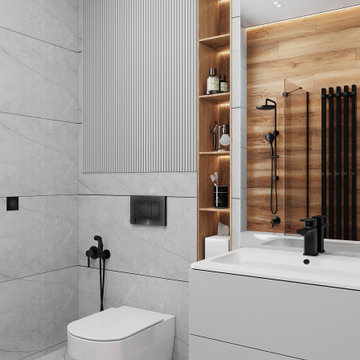Powder Room Design Ideas with Gray Tile and Ceramic Tile
Refine by:
Budget
Sort by:Popular Today
41 - 60 of 755 photos
Item 1 of 3
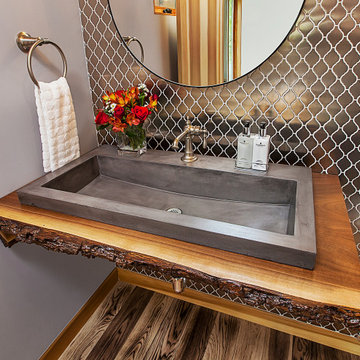
This powder room gives the rustic modern vibe that our clients were looking for. The poured concrete sink in dropped into a custom made live-edge cherry countertop and the metallic tile wall gives a contemporary feel to the otherwise rustic aesthetic. This powder room is part of a whole-home rebuild completed by Meadowlark Design + Build in Ann Arbor, Michigan. Photography by Jeff Garland
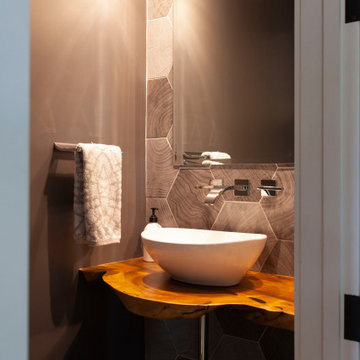
This tiny powder room has a hexagonal wall tile in a grey wood look. We added a custom live edge slab counter in walnut. The vessel sink has visible plumbing and a chrome faucet that is wall mounted. You would not know it, but the ceiling in this space is about 12'- so the mirror is full lentgh!

We can't get enough of this bathroom's chair rail, wainscoting, the statement sink, and mosaic floor tile.
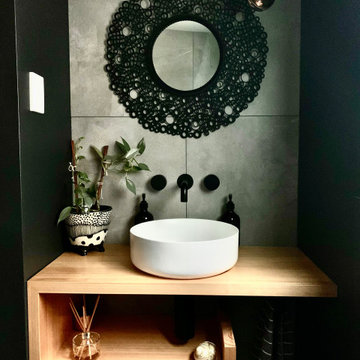
Black features create an interesting and moody room. The vanity unit was custom built by the home owner, re-purposing timber from an old bedhead.

These clients were referred to us by another happy client! They wanted to refresh the main and second levels of their early 2000 home, as well as create a more open feel to their main floor and lose some of the dated highlights like green laminate countertops, oak cabinets, flooring, and railing. A 3-way fireplace dividing the family room and dining nook was removed, and a great room concept created. Existing oak floors were sanded and refinished, the kitchen was redone with new cabinet facing, countertops, and a massive new island with additional cabinetry. A new electric fireplace was installed on the outside family room wall with a wainscoting and brick surround. Additional custom wainscoting was installed in the front entry and stairwell to the upstairs. New flooring and paint throughout, new trim, doors, and railing were also added. All three bathrooms were gutted and re-done with beautiful cabinets, counters, and tile. A custom bench with lockers and cubby storage was also created for the main floor hallway / back entry. What a transformation! A completely new and modern home inside!
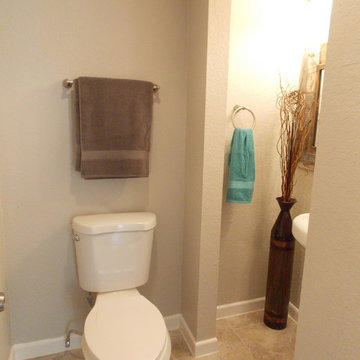
This half bath was made from opening up a closet and enclosing a hallway. The walls are Agreeable Gray SW 7029 and the floor is Daltile Salerno SL84 Grigio Perla. 12x12.
Powder Room Design Ideas with Gray Tile and Ceramic Tile
3
