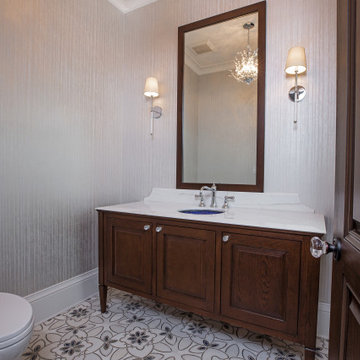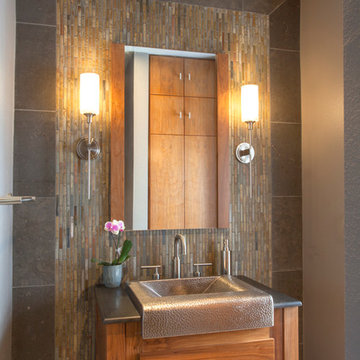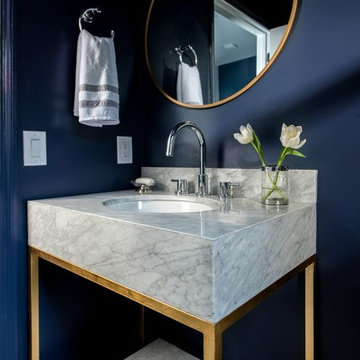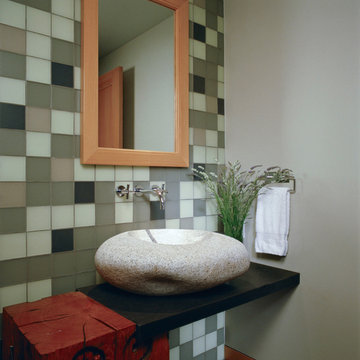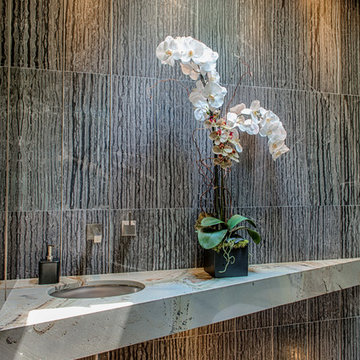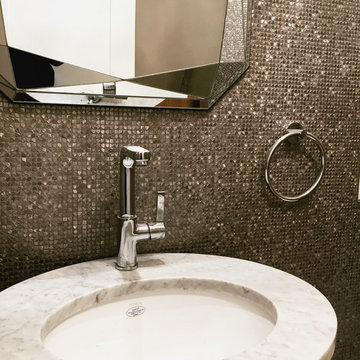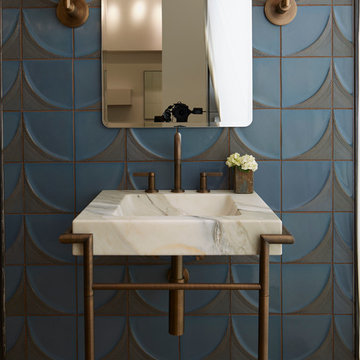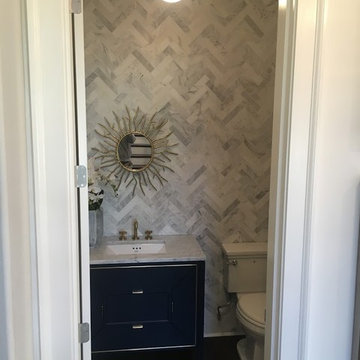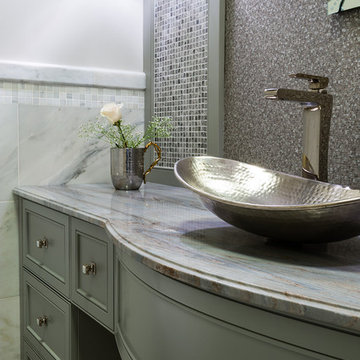Powder Room Design Ideas with Gray Tile and Marble Benchtops
Refine by:
Budget
Sort by:Popular Today
41 - 60 of 409 photos
Item 1 of 3

We always say that a powder room is the “gift” you give to the guests in your home; a special detail here and there, a touch of color added, and the space becomes a delight! This custom beauty, completed in January 2020, was carefully crafted through many construction drawings and meetings.
We intentionally created a shallower depth along both sides of the sink area in order to accommodate the location of the door openings. (The right side of the image leads to the foyer, while the left leads to a closet water closet room.) We even had the casing/trim applied after the countertop was installed in order to bring the marble in one piece! Setting the height of the wall faucet and wall outlet for the exposed P-Trap meant careful calculation and precise templating along the way, with plenty of interior construction drawings. But for such detail, it was well worth it.
From the book-matched miter on our black and white marble, to the wall mounted faucet in matte black, each design element is chosen to play off of the stacked metallic wall tile and scones. Our homeowners were thrilled with the results, and we think their guests are too!
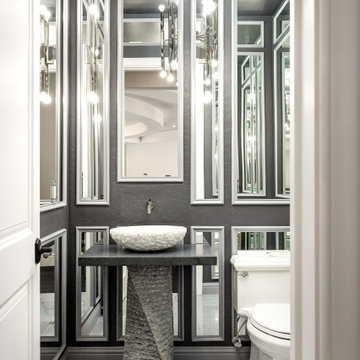
We love this bathroom's custom statement sink, lighting fixture, millwork, molding, and marble floor.

A wall-mounted walnut vanity with marble sink and white textured wall tile in the powder room complement the wood millwork and brick fireplace in the adjacent family and living rooms.
© Jeffrey Totaro, photographer
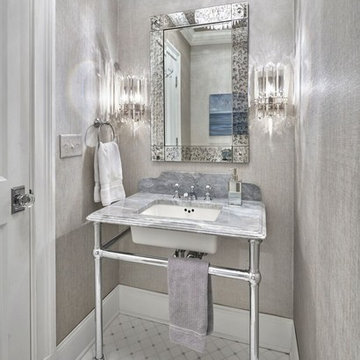
Note the Water Jet Marble Floor with a Grey Bardiglio inset that matches the Marble Counter Top.
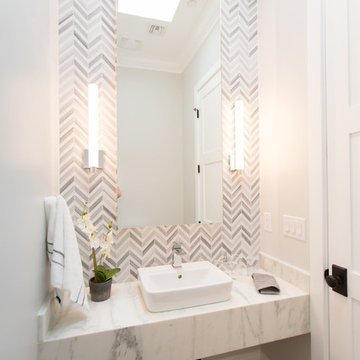
Lovely transitional style custom home in Scottsdale, Arizona. The high ceilings, skylights, white cabinetry, and medium wood tones create a light and airy feeling throughout the home. The aesthetic gives a nod to contemporary design and has a sophisticated feel but is also very inviting and warm. In part this was achieved by the incorporation of varied colors, styles, and finishes on the fixtures, tiles, and accessories. The look was further enhanced by the juxtapositional use of black and white to create visual interest and make it fun. Thoughtfully designed and built for real living and indoor/ outdoor entertainment.
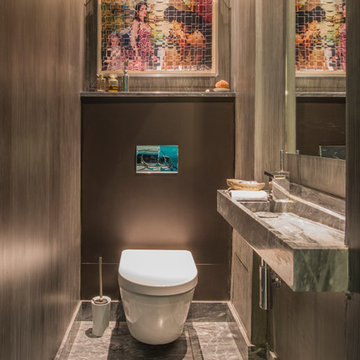
Frédéric Ducout
Décor peinture Signature murale peignée gris sur fond noir. Vasque lave main en pierre massive taillée dans la masse, bloc de marbre bleu turquin, dessin de Fabrice Ausset.
Powder Room Design Ideas with Gray Tile and Marble Benchtops
3
