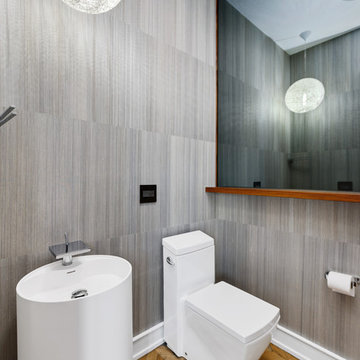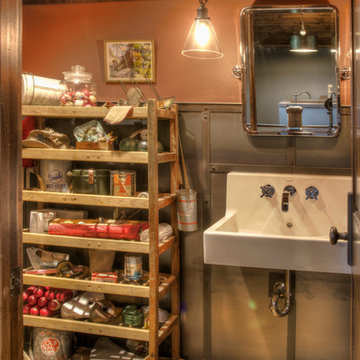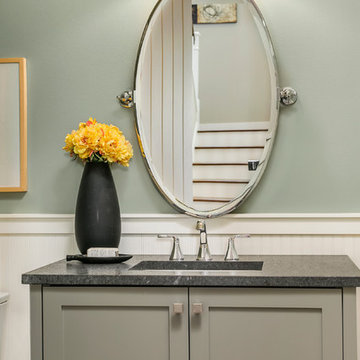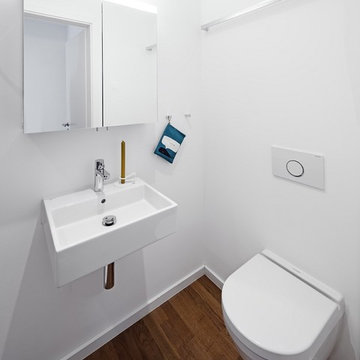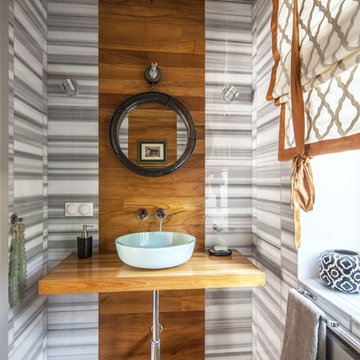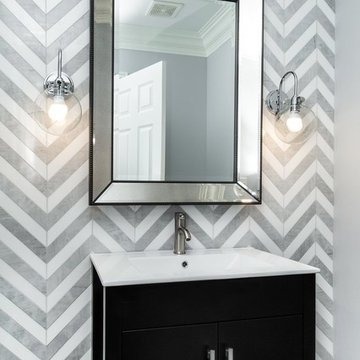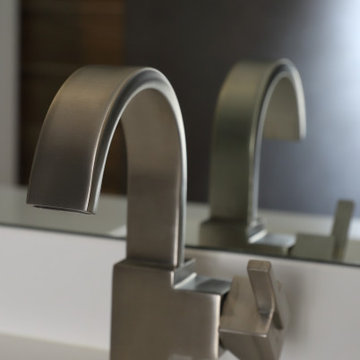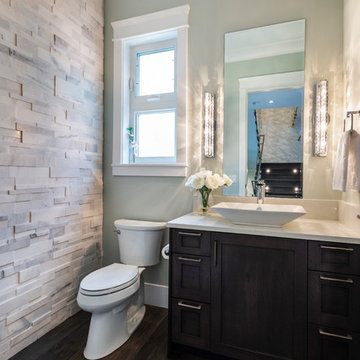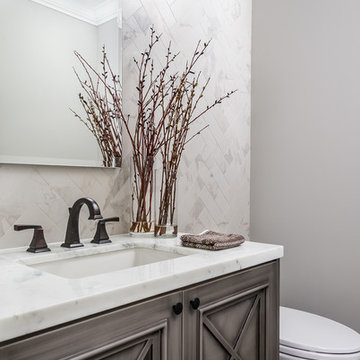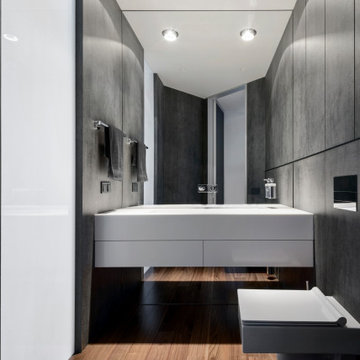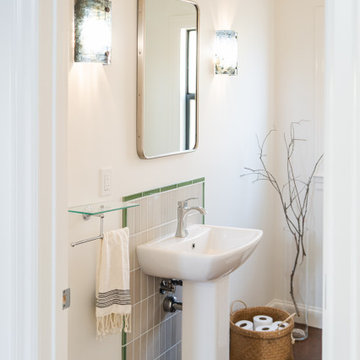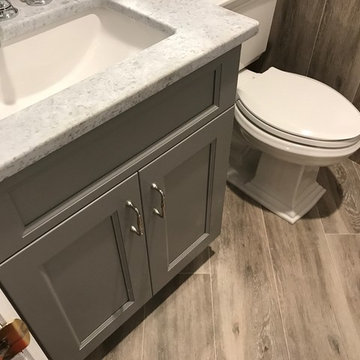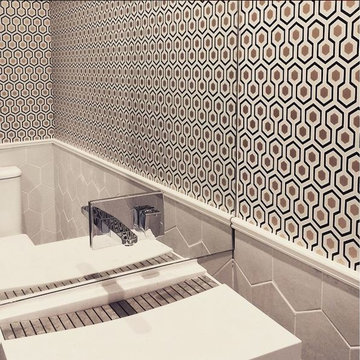Powder Room Design Ideas with Gray Tile and Medium Hardwood Floors
Refine by:
Budget
Sort by:Popular Today
141 - 160 of 288 photos
Item 1 of 3
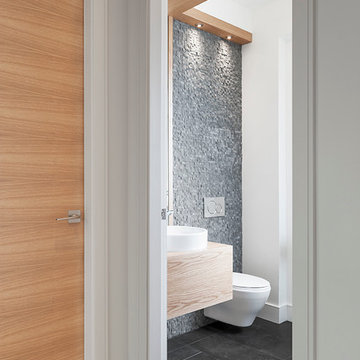
Powder Room in a Contemporary Custom Home. Design by Mari Kushino Design, Construction by Aryze Development, Cabinets by Thomas Phillips Woodworking, Flooring by Island Floor Centre Ltd. & Photography by Jody Beck Photography.
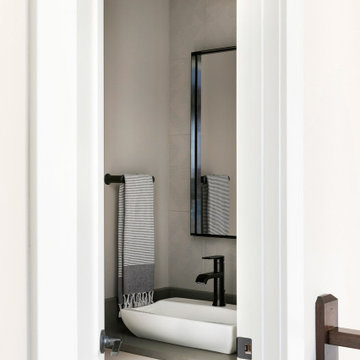
An L shaped Powder room featuring a floating cabinet vanity, vessel sink, full-height tile feature wall behind the vanity and pendant light for added interest. The black plumbing fixtures pull in additional black accents on the main level.
Photos by Spacecrafting Photography
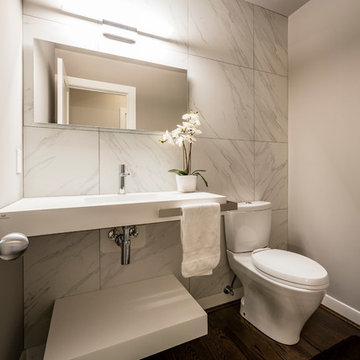
A floating vanity and shelf with a tile-accented wall elevates this polished powder room.
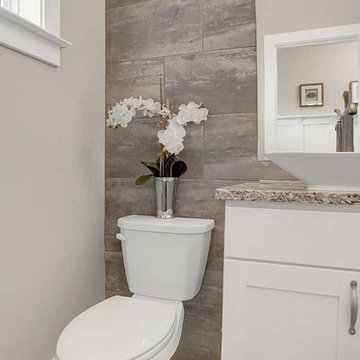
This end-of-row model townhome and sales center for Hanbury Court , includes a 2-car garage with mudroom entry complete with built-in bench. Hardwood flooring in the Foyer extends to the Dining Room, Powder Room, Kitchen, and Mudroom Entry. The open Kitchen features attractive cabinetry, granite countertops, and stainless steel appliances. Off of the Kitchen is the spacious Family Room with cozy gas fireplace and access to deck and backyard. The first floor Owner’s Suite with elegant tray ceiling features a private bathroom with large closet, cultured marble double bowl vanity, and 5’ tile shower. On the second floor is an additional bedroom, full bathroom, and large recreation space.
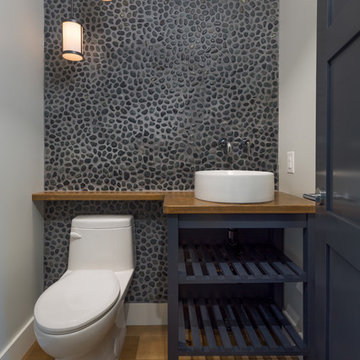
This modern custom home features an open concept main floor, with a modern kitchen, spacious living room, and hardwood floors throughout. The glass railing on the staircase allows light to flow through, giving it a more open and bright atmosphere.
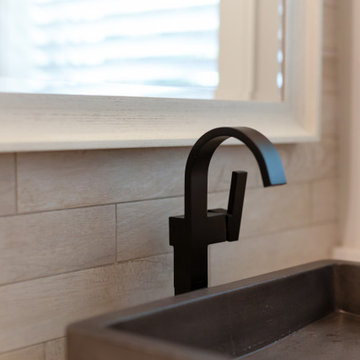
Clay Construction | clayconstruction.ca | 604-560-8727 | Duy Nguyen Photography
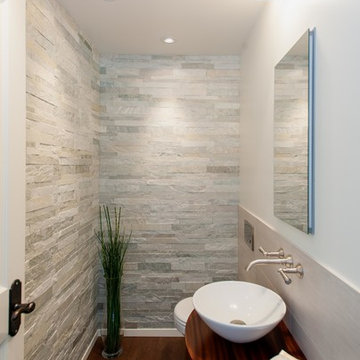
Countertop Wood: Sapele Mahogany
Construction Style: Flat Grain
Wood Countertop Finish: Durata® Waterproof Permanent Finish in Matte Sheen
Wood Stain: Natural Wood – No Stain
Designer: Lead Designer Vawn Greany CMKBD and Co-designer Trisha Gaffney AKBD of Collaborative Interiors
Powder Room Design Ideas with Gray Tile and Medium Hardwood Floors
8
