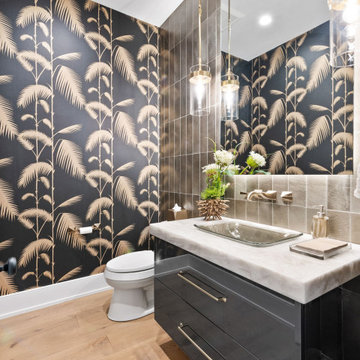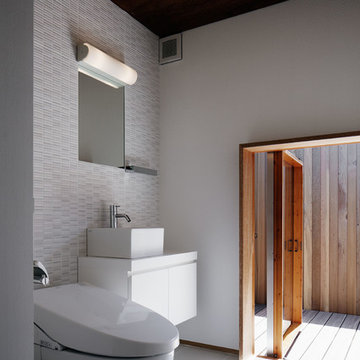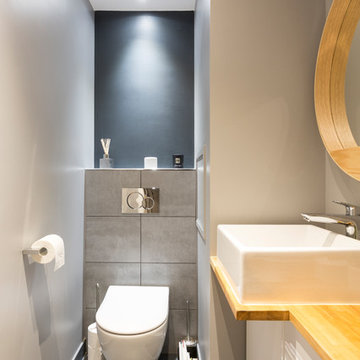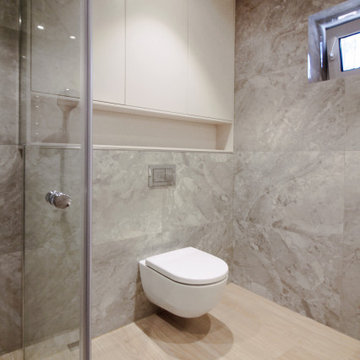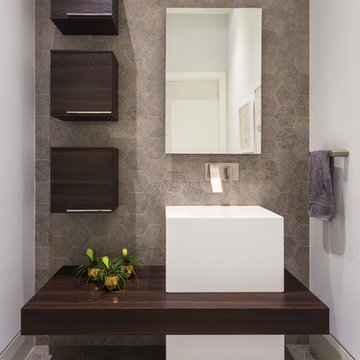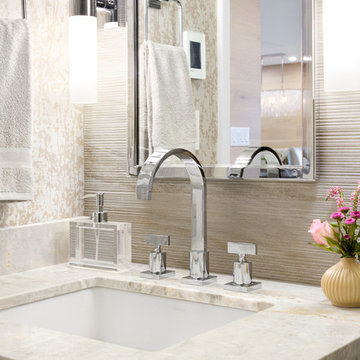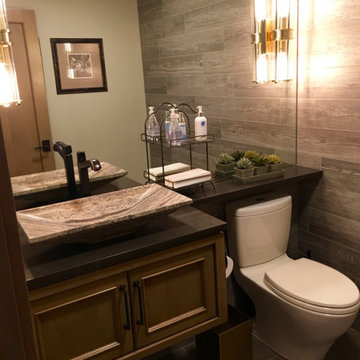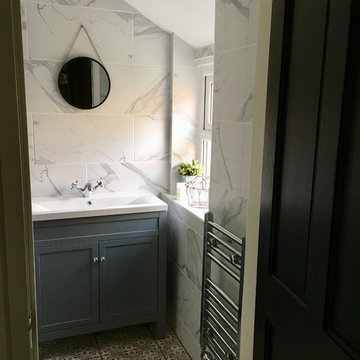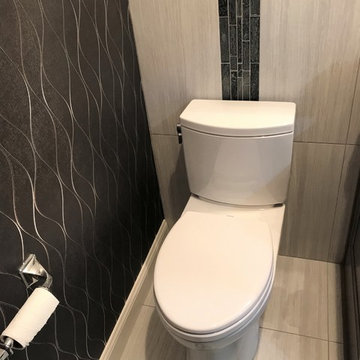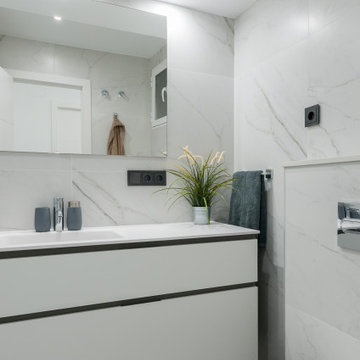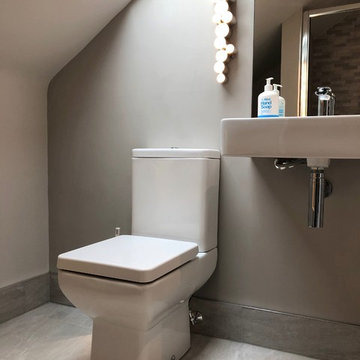Powder Room Design Ideas with Gray Tile and Porcelain Tile
Refine by:
Budget
Sort by:Popular Today
161 - 180 of 1,081 photos
Item 1 of 3
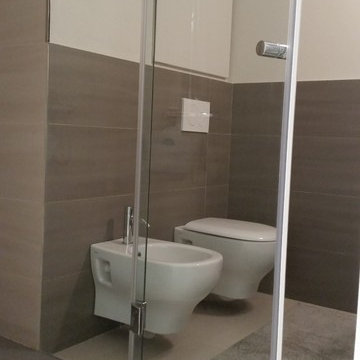
Vista del bagno di servizio, compatto, con sanitari sospesi. Pareti di colore beige e rivestimento in gres porcellanato grigio. Il pavimento è di colore beige.
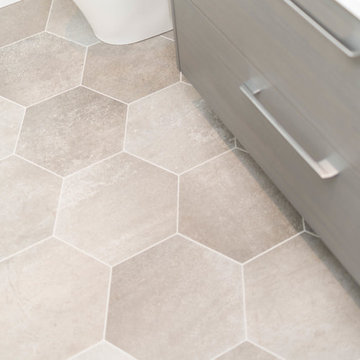
North Vancouver Custom Family Home. Open Floor Concept 4300 Sq Ft Home Including 4 Bedrooms 3 Bathrooms On The Upper Floor, Large Kitchen On the Main Floor With A designated Laundry Room, Family Room, Dining Area, Powder Room, Office And Large Back Yard Patio Area For Entertaining. Lower Floor Boasts A Large Rec Room With A Wet Bar For More Entertainment, Guest Room And A Full Bathroom. This Home Also Has A Complete 2 Bedroom Secondary Suite And A Detached 2 Car Garage. Hex tile. www.goldconconstruction.ca
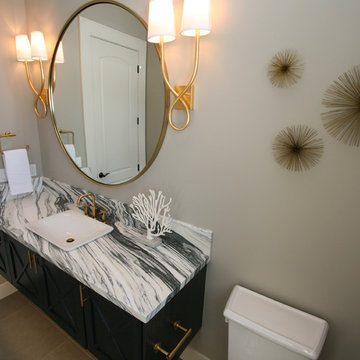
This fun Powder room features a custom black stained floating vanity with X-detail on the doors and an oversized West Elm round, gold mirror. The Kohler Purist gold faucet and hardware really pop.
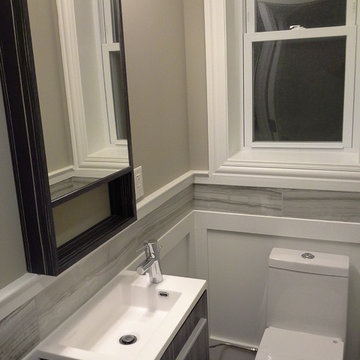
$369,000
Galewood Home For Sale
Call/Text 773-273-9155
Goran Utvic
VIDEO TOUR http://youtu.be/zwqjQ1RYM8c
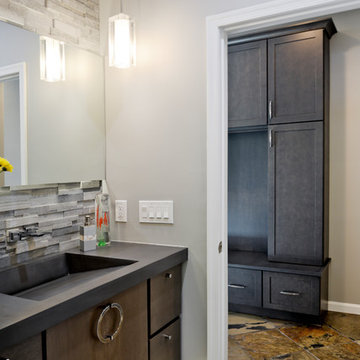
Side Addition to Oak Hill Home
After living in their Oak Hill home for several years, they decided that they needed a larger, multi-functional laundry room, a side entrance and mudroom that suited their busy lifestyles.
A small powder room was a closet placed in the middle of the kitchen, while a tight laundry closet space overflowed into the kitchen.
After meeting with Michael Nash Custom Kitchens, plans were drawn for a side addition to the right elevation of the home. This modification filled in an open space at end of driveway which helped boost the front elevation of this home.
Covering it with matching brick facade made it appear as a seamless addition.
The side entrance allows kids easy access to mudroom, for hang clothes in new lockers and storing used clothes in new large laundry room. This new state of the art, 10 feet by 12 feet laundry room is wrapped up with upscale cabinetry and a quartzite counter top.
The garage entrance door was relocated into the new mudroom, with a large side closet allowing the old doorway to become a pantry for the kitchen, while the old powder room was converted into a walk-in pantry.
A new adjacent powder room covered in plank looking porcelain tile was furnished with embedded black toilet tanks. A wall mounted custom vanity covered with stunning one-piece concrete and sink top and inlay mirror in stone covered black wall with gorgeous surround lighting. Smart use of intense and bold color tones, help improve this amazing side addition.
Dark grey built-in lockers complementing slate finished in place stone floors created a continuous floor place with the adjacent kitchen flooring.
Now this family are getting to enjoy every bit of the added space which makes life easier for all.

This powder room had tons of extra details that are very pleasing to the eye.
A floating sink base, vessel sink, wall mounted faucet, suspended mirror, floating vanity lights and gorgeous micro tile... what is there not to love?
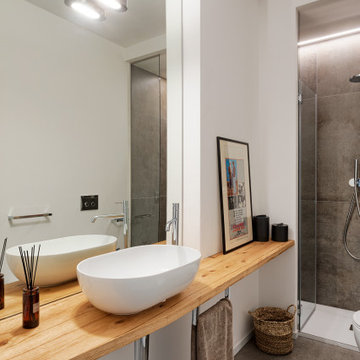
Il bagno giorno, nonostante sia cieco, è molto luminoso, grazie all'inserimento di corpi luce differenziati e strategici sulla zona lavabo e doccia. anche qui torna il total white, scaldato dal grès del pavimento e il legno rustico del mensole su cui è stata appoggiata la grande ciotola in ceramica. I sanitari sospesi rendono ancora più leggero l'impatto dall'ingresso e in fondo la doccia in nicchia da equilibrio alla disposizione del bagno
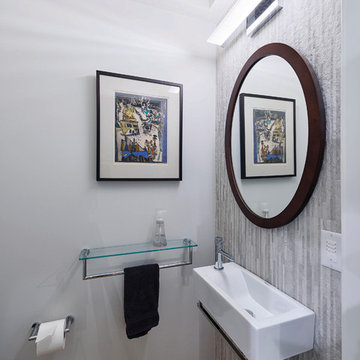
A small first-floor powder room was added. Even though it fits neatly into a fairly snug space, it is quite comfortable. The cove lighting gives off an inviting glow, and the slim-rectangular sink, hugging the stone accent-wall, stimulates interesting comments when entertaining.
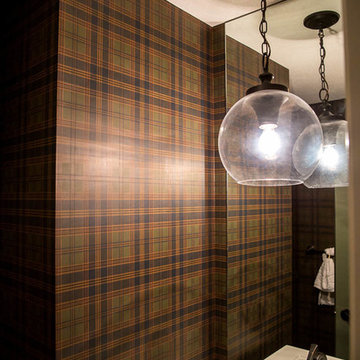
Hunter Plaid York Wallcovering Ronald Redding Regent's Glen ML1227 Wallpaper by Canadian Wallpaper Installer, Drop Wallcoverings. Photo Credit: Lindsay Nichols Photography
Powder Room Design Ideas with Gray Tile and Porcelain Tile
9
