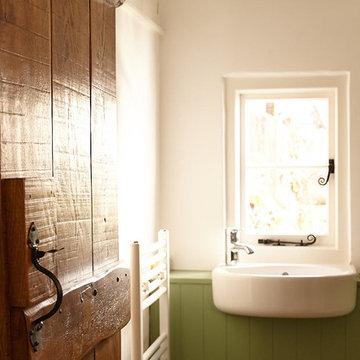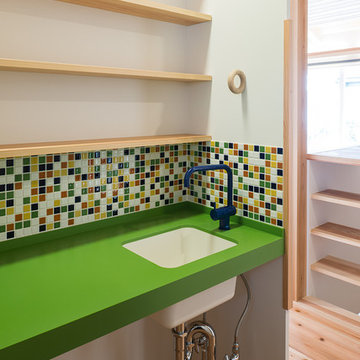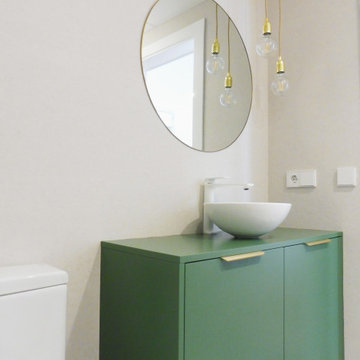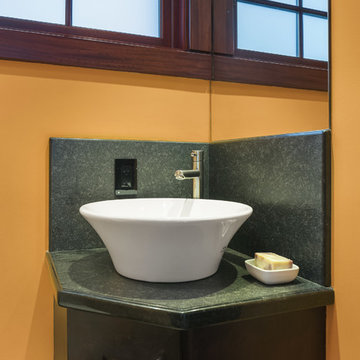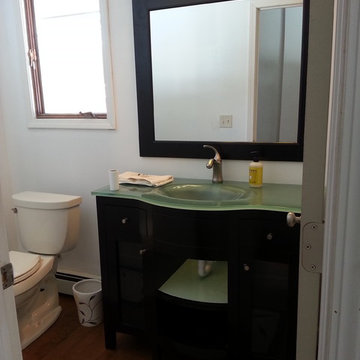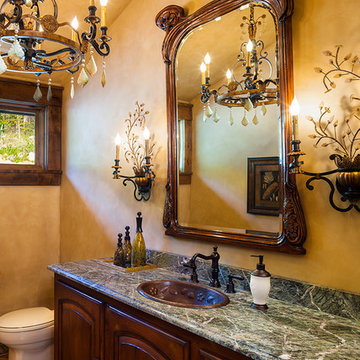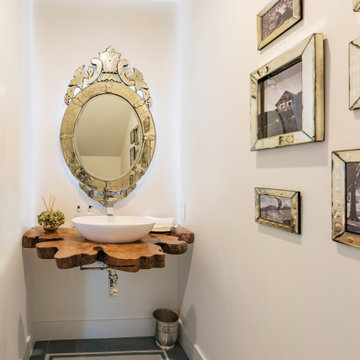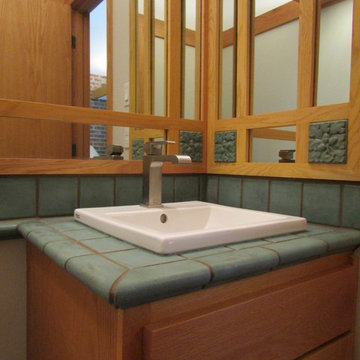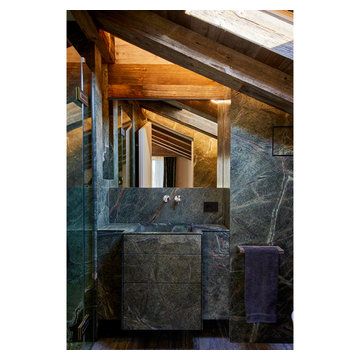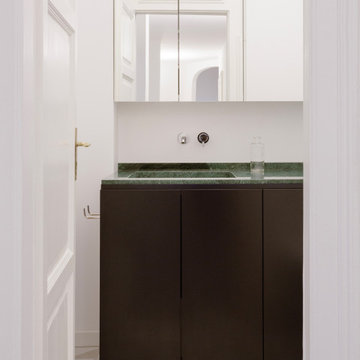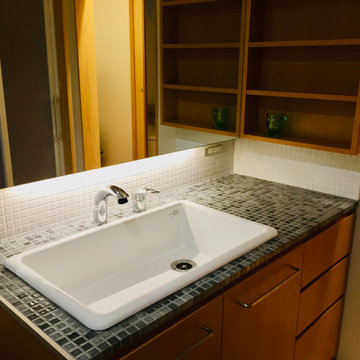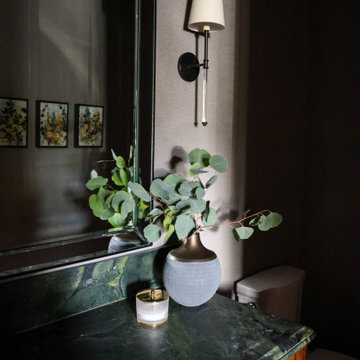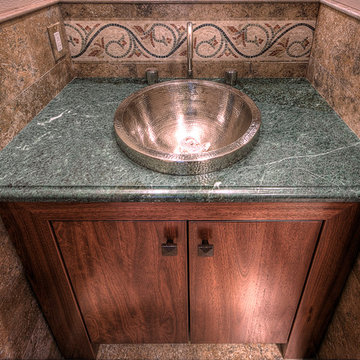Powder Room Design Ideas with Green Benchtops
Refine by:
Budget
Sort by:Popular Today
101 - 120 of 178 photos
Item 1 of 2
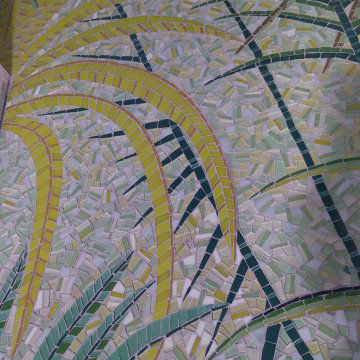
Immersion végétal , détail du Décor du sol en Mosaïque de toilettes suspendus .Feuilles fines et longues en pate de verre dans des camaïeux de verts
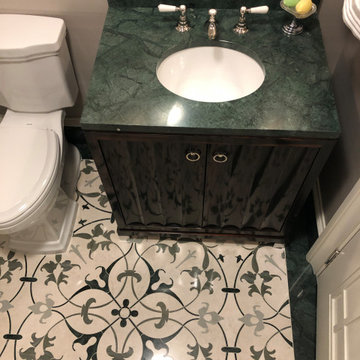
Green and white marble bathroom with custom marble mosaic floor and matching border and counter top.
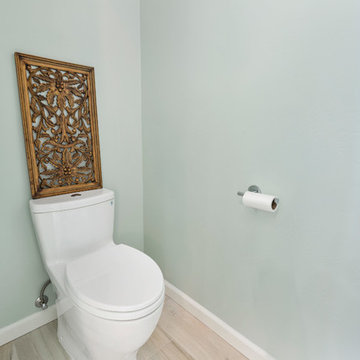
"Kerry Taylor was professional and courteous from our first meeting forwards. We took a long time to decide on our final design but Kerry and his design team were patient and respectful and waited until we were ready to move forward. There was never a sense of being pushed into anything we didn’t like. They listened, carefully considered our requests and delivered an awesome plan for our new bathroom. Kerry also broke down everything so that we could consider several alternatives for features and finishes and was mindful to stay within our budget. He accommodated some on-the-fly changes, after construction was underway and suggested effective solutions for any unforeseen problems that arose.
Having construction done in close proximity to our master bedroom was a challenge but the excellent crew TaylorPro had on our job made it relatively painless: courteous and polite, arrived on time daily, worked hard, pretty much nonstop and cleaned up every day before leaving. If there were any delays, Kerry made sure to communicate with us quickly and was always available to talk when we had concerns or questions."
This Carlsbad couple yearned for a generous master bath that included a big soaking tub, double vanity, water closet, large walk-in shower, and walk in closet. Unfortunately, their current master bathroom was only 6'x12'.
Our design team went to work and came up with a solution to push the back wall into an unused 2nd floor vaulted space in the garage, and further expand the new master bath footprint into two existing closet areas. These inventive expansions made it possible for their luxurious master bath dreams to come true.
Just goes to show that, with TaylorPro Design & Remodeling, fitting a square peg in a round hole could be possible!
Photos by: Jon Upson
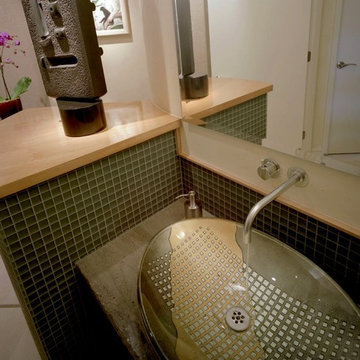
Powder Room
Marble countertops, ceramic tile at splash and at sculpture pedestal. Wood top on pedestal. Brass bars separate floor tiles.
Sculpture pedestal shields toilet from view, partially.
Construction by CG&S Design-Build
Interior finishes by Yellow Door Design.
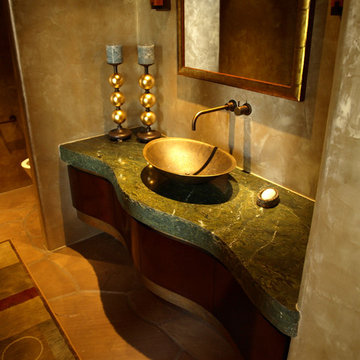
Venetian Plaster walls and the custom wave shape vanity with bronze metal details make this remodeled powder room contemporary and inviting.
Photo by Justin Kujawa
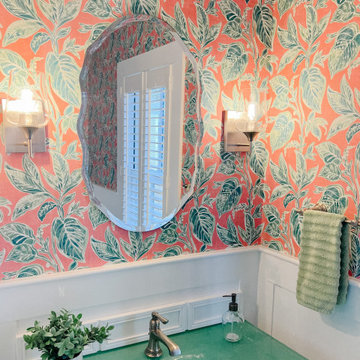
My clients wanted a powder room that surprised and delighted guests to their home. The pink and green wall paper, custom fusion glass sink and counter, and rattan details make this bathroom cheerful, sophisticated, and uplifting.
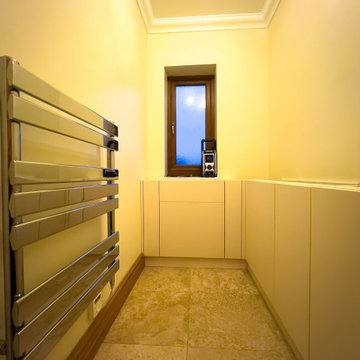
A smart compact cloakroom transformed from a cold space to a warm environment.
Powder Room Design Ideas with Green Benchtops
6
