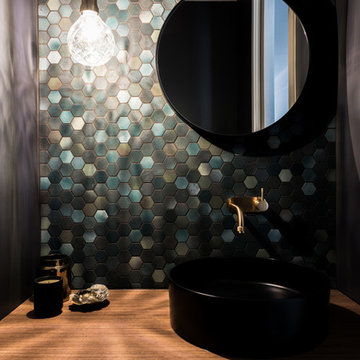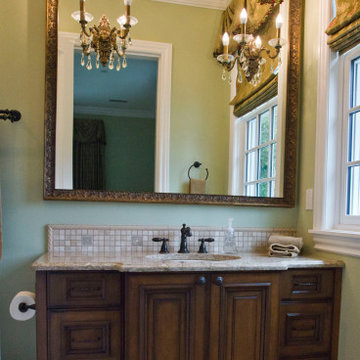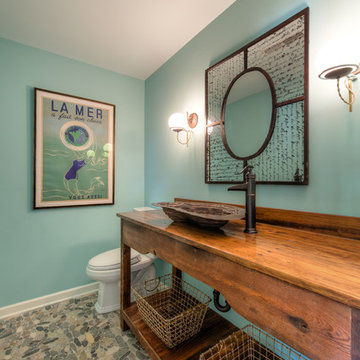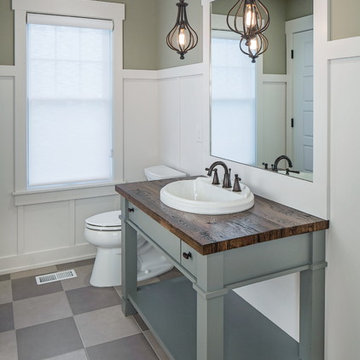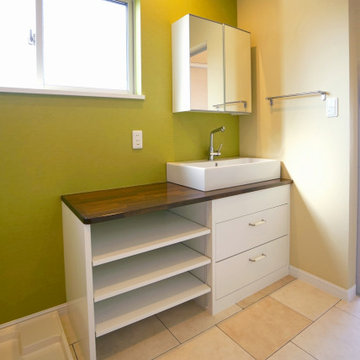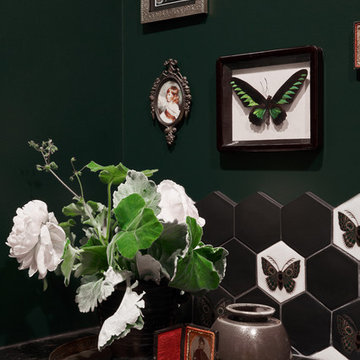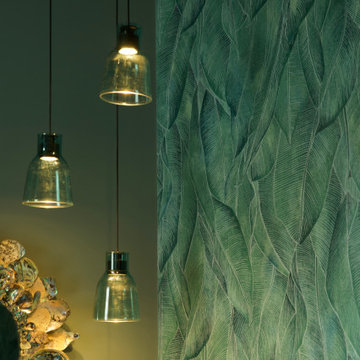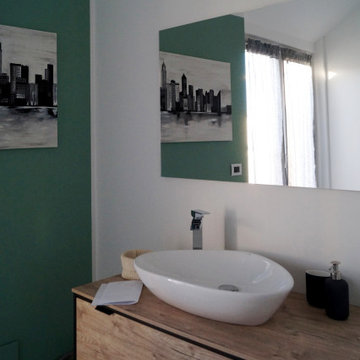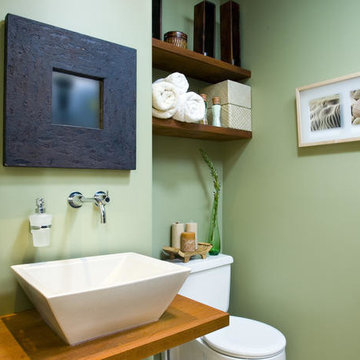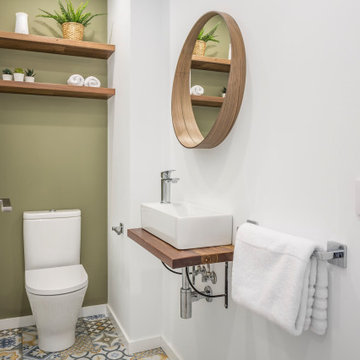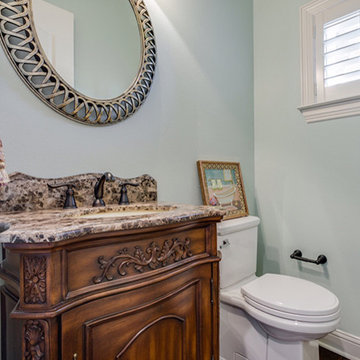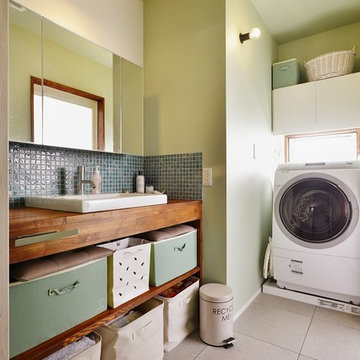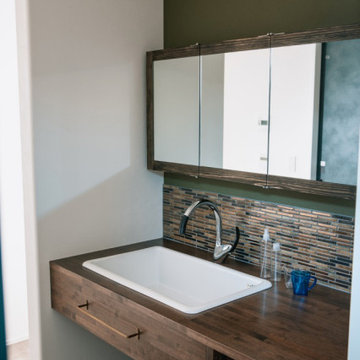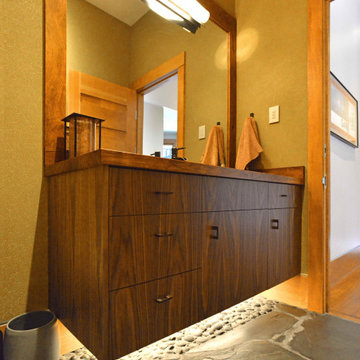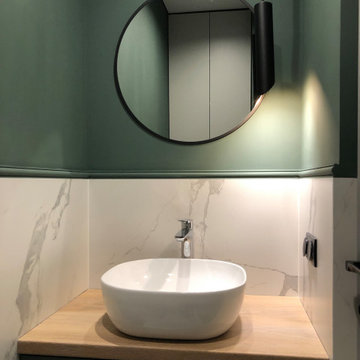Powder Room Design Ideas with Green Walls and Brown Benchtops
Refine by:
Budget
Sort by:Popular Today
21 - 40 of 56 photos
Item 1 of 3
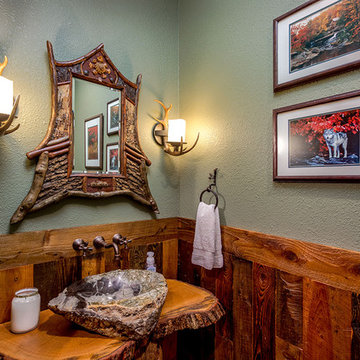
This powder room exudes warmth and coziness. So much so you may not want to leave! Use of on poperty wood for tree trunk sink base in addition to reclaimed barnwood wainscotting and flooring.
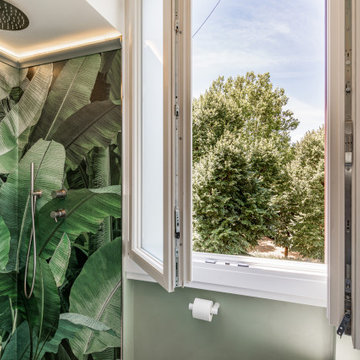
Bagno con carta da parati con foglie di banano e rivestimenti e pavimenti in resina
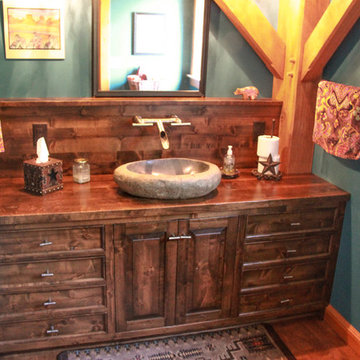
Keeping in the rustic theme we used a granite sink hollowed out stone with a pipe faucet. The jewel toned walls warm up the space and show off the beautiful distressed alder cabinetry.
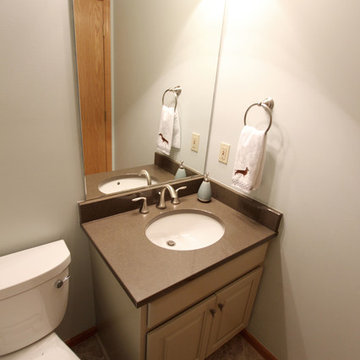
This Powder Room was updated with a Waypoint 604D standard overlay cabinet in Cashmere color with an Eternia Randwick Quartz countertop, Moen Eva wide spread brushed nickel faucet and Kohler Caxton undermount white oval bowl sink and a Kohler Cimarron white elongated comfort height toilet.

A country club respite for our busy professional Bostonian clients. Our clients met in college and have been weekending at the Aquidneck Club every summer for the past 20+ years. The condos within the original clubhouse seldom come up for sale and gather a loyalist following. Our clients jumped at the chance to be a part of the club's history for the next generation. Much of the club’s exteriors reflect a quintessential New England shingle style architecture. The internals had succumbed to dated late 90s and early 2000s renovations of inexpensive materials void of craftsmanship. Our client’s aesthetic balances on the scales of hyper minimalism, clean surfaces, and void of visual clutter. Our palette of color, materiality & textures kept to this notion while generating movement through vintage lighting, comfortable upholstery, and Unique Forms of Art.
A Full-Scale Design, Renovation, and furnishings project.
Powder Room Design Ideas with Green Walls and Brown Benchtops
2
