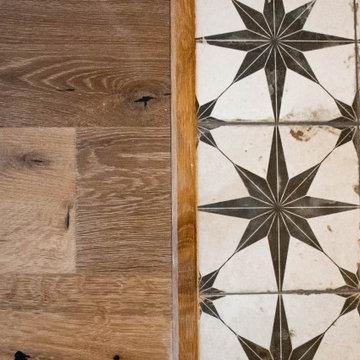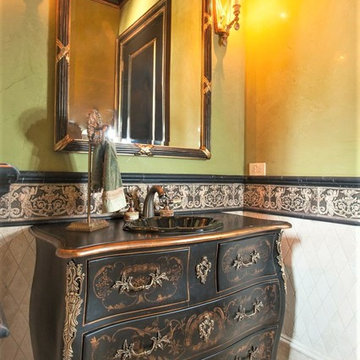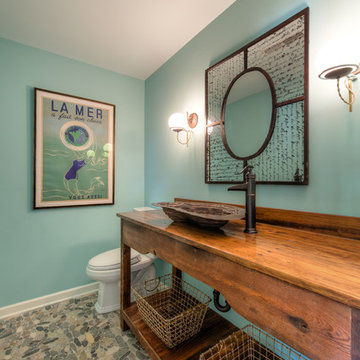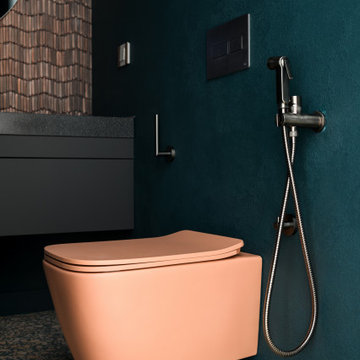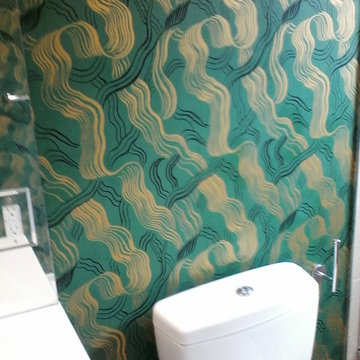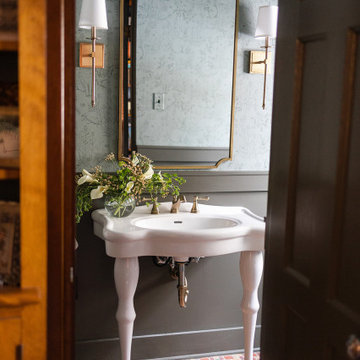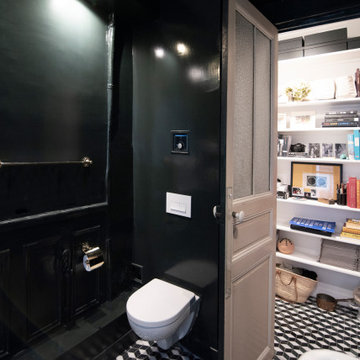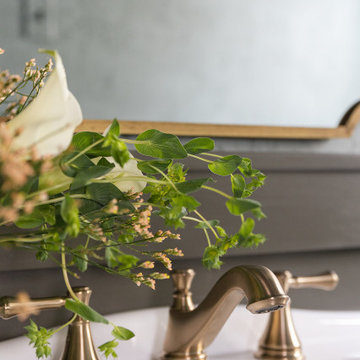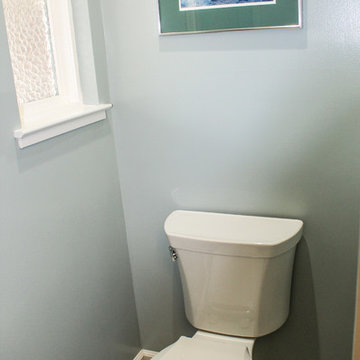Powder Room Design Ideas with Green Walls and Multi-Coloured Floor
Refine by:
Budget
Sort by:Popular Today
61 - 80 of 98 photos
Item 1 of 3
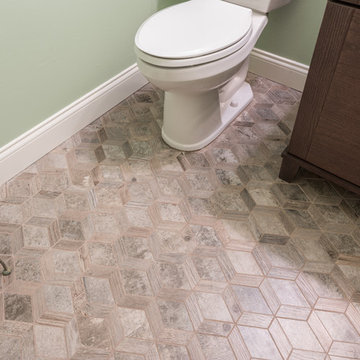
For the flooring, the Alava Rhomboid Mosaic Tile in Villa from Florida Tile brings an additional eclectic element into the space. The tile has a rustic reclaimed wood graphic with knots and nail holes and the diamond basket weave pattern conveys a more traditional design aesthetic.
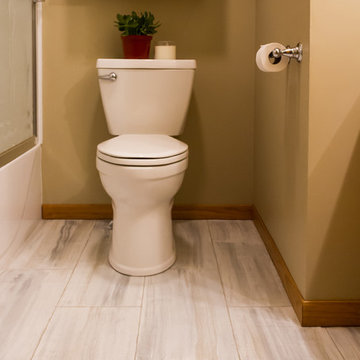
The white washed wood-inspired Granicrete flooring in this bathroom is NSF certified so cleaning is a breeze and bacteria is no concern. The homeowner's small space is complimented by functional flooring that doesn't demand a lot of attention.
Photographer Credit - Becky Ankeny Design
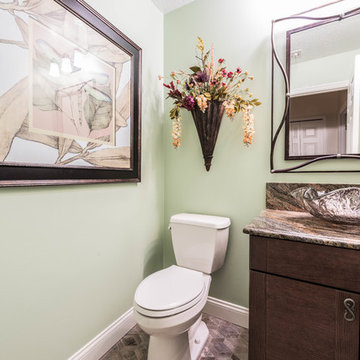
Designer Dawn Johns sought this to be the perfect space to make a striking design statement and have fun with colors, patterns and fixtures. Johns specified Norcraft Cabinetry’s Aero door style in Oak Slate with tapered feet for the single vanity. A Granite remnant with bold and contrasting colors complements the warm color tones throughout the home. The vanity was complete with a unique decorative hardware pull and eye catching vessel sink.
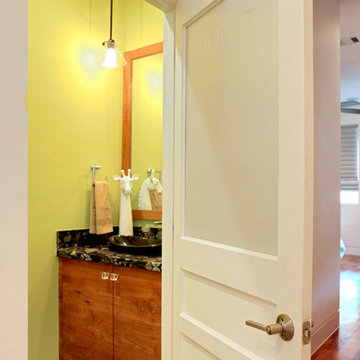
Powder bathrooms are some of the most visited rooms in a home – why not make them fun and interesting?!
The River Rock counter tops is an amazing display of mother nature at work while the bright lime green wall color really pops against the black and natural wood tones.
Hanging pendants are a fresh take on the traditional bathroom vanity fixture.
Photographer: Jeno Design
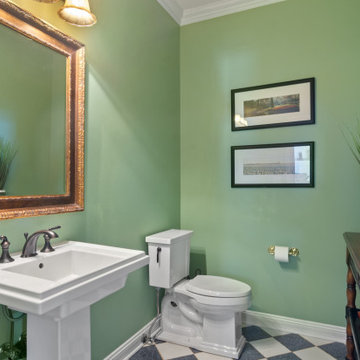
Spacious powder room with classic floor tile, pedestal sink. Ornate mirror and lighting.
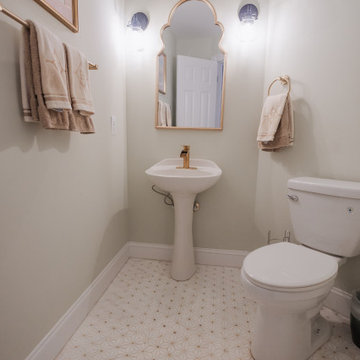
This transformative project, tailored to the desires of a distinguished homeowner, included the meticulous rejuvenation of three full bathrooms and one-half bathroom, with a special nod to the homeowner's preference for copper accents. The main bathroom underwent a lavish spa renovation, featuring marble floors, a curbless shower, and a freestanding soaking tub—a true sanctuary. The entire kitchen was revitalized, with existing cabinets repurposed, painted, and transformed into soft-close cabinets. Consistency reigned supreme as fixtures in the kitchen, all bathrooms, and doors were thoughtfully updated. The entire home received a fresh coat of paint, and shadow boxes added to the formal dining room brought a touch of architectural distinction. Exterior enhancements included railing replacements and a resurfaced deck, seamlessly blending indoor and outdoor living. We replaced carpeting and introduced plantation shutters in key areas, enhancing both comfort and sophistication. Notably, structural repairs to the stairs were expertly handled, rendering them virtually unnoticeable. A project that marries modern functionality with timeless style, this townhome now stands as a testament to the art of transformative living.
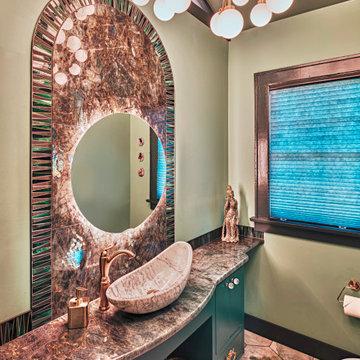
I love this bathroom! It is even more magical than I had anticipated. The Labradorite slab that was selected was used to travel up the wall from the floor to create an arch which was accented by mosaic stained glass green tiles. A marble vessel sink sits atop the crystal counter with a Brushed Gold Grohe faucet. Custom painted cabinets are adorned with crystal knobs and a lions head pull. The cabinet in front of the toilet was specially designed to hold cleaning supplies on top while the bottom drawer I specified to hold TP, easily reachable from the toilet. The cabinets sit on Ball and Claw feet, Gold claws and a large glass ball which are placed over hand selected fauna hexagon tile. An oversized light fixture is tucked in the high pitched ceiling. On the upper left is a custom 6' stained glass that is seen from the guest bathroom that backs up to the mater bathroom. The stained glass glows from both sides. You wouldn't know from the picture but the mirror is a recessed medicine cabinet. I chose to back light the cabinet creating a beautiful glow on the stunning Labradorite stone.
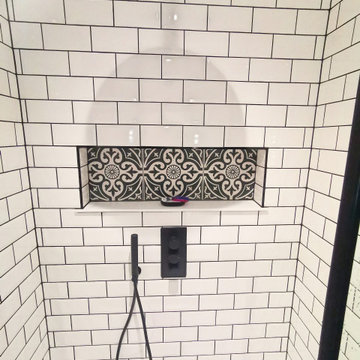
A tasteful blend of tradition and contemporary styling in this ensuite in Bournville.
Ultra-modern black fittings throughout, twin-outlet thermostatic, concealed black shower control and head, feature landscape niche in shower area, low-level stone tray with a twin sliding-door enclosure.
Lovely traditional white bevelled metro tiles married to a rich, deep green wall colour painted onto fresh plaster.
Flush-recessed double mirror cabinet with internal and external lights, power point and sensor switch. A wall-mounted toothbrush charger fitted next to this.
Crisp wall-hung vanity unit with single, large drawer.
Patterned porcelain floor tiles to really set the room off.
Concept to completion. Photo-realistic designs.
Full design, supply & install project. 8 days.
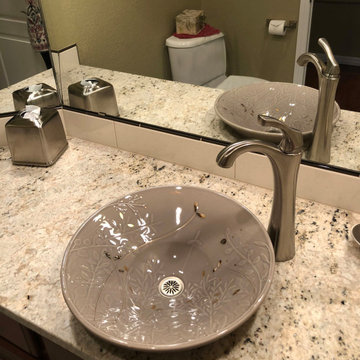
This powder room was updated with new sink, faucet, granite, and backsplash. New tile flooring and lighting was also installed.
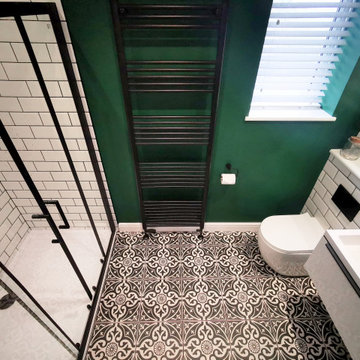
A tasteful blend of tradition and contemporary styling in this ensuite in Bournville.
Ultra-modern black fittings throughout, twin-outlet thermostatic, concealed black shower control and head, feature landscape niche in shower area, low-level stone tray with a twin sliding-door enclosure.
Lovely traditional white bevelled metro tiles married to a rich, deep green wall colour painted onto fresh plaster.
Flush-recessed double mirror cabinet with internal and external lights, power point and sensor switch. A wall-mounted toothbrush charger fitted next to this.
Crisp wall-hung vanity unit with single, large drawer.
Patterned porcelain floor tiles to really set the room off.
Concept to completion. Photo-realistic designs.
Full design, supply & install project. 8 days.
Powder Room Design Ideas with Green Walls and Multi-Coloured Floor
4
