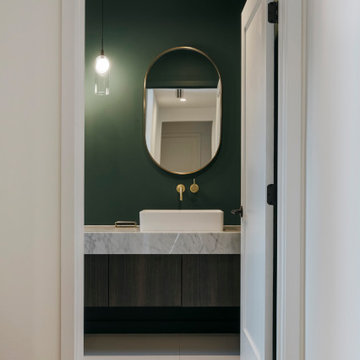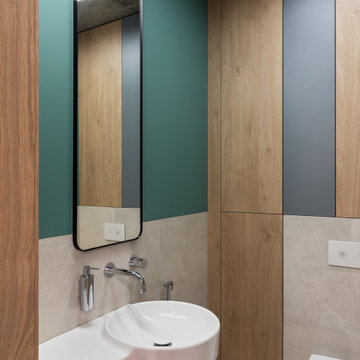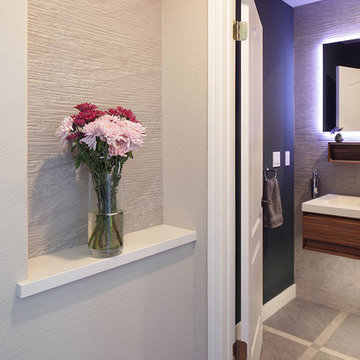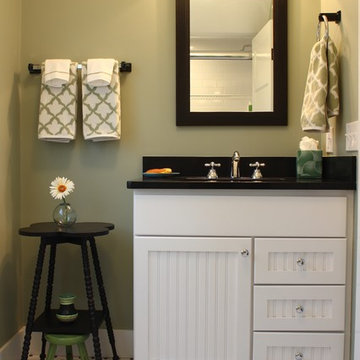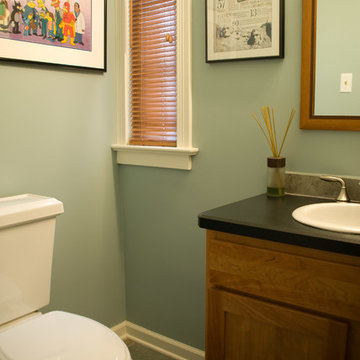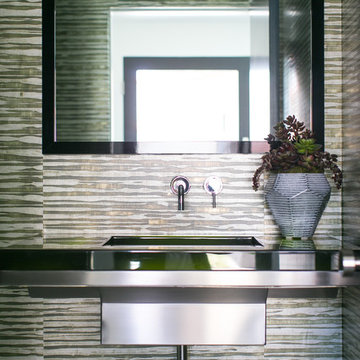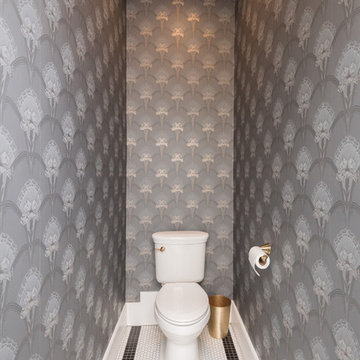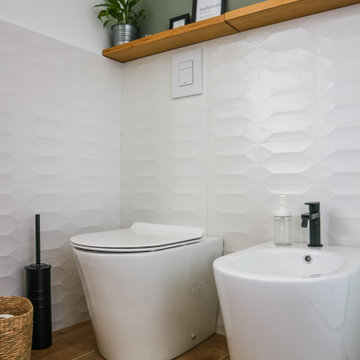Powder Room Design Ideas with Green Walls and Porcelain Floors
Refine by:
Budget
Sort by:Popular Today
61 - 80 of 244 photos
Item 1 of 3
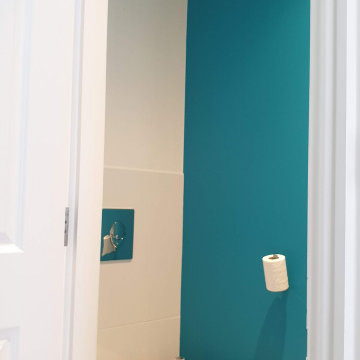
Cloak room in #Wimbledon #project completed with #bathroom #paint ...
Solid, semi matt/satin finish what is also #antimould & #durable
.
.
Small fitting was careful installed...
.
.
#toilet #bathroom #wc #restroom #design #interiordesign #bathroomdesign #toilette #toilets #interior #homedecor #bathroomdecor #funny #toiletdesign #toiletsigns #toiletpaper #sink #bathrooms #instagood #home #kloset #washroom #renovation #midecor #putney
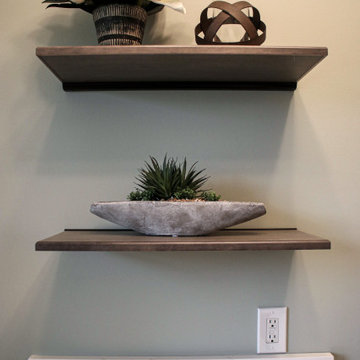
This laundry room / powder room combo has Medallion Dana Pointe flat panel vanity in Maplewood finished in Dockside stain. The countertop is Calacutta Ultra Quartz with a Kohler undermount rectangle sink. A Toto comfort height elongated toilet in Cotton finish. Moen Genta collection in Black includes towel ring, toilet paper holder and lavatory lever. On the floor is Daltile 4x8” Brickwork porcelain tile.
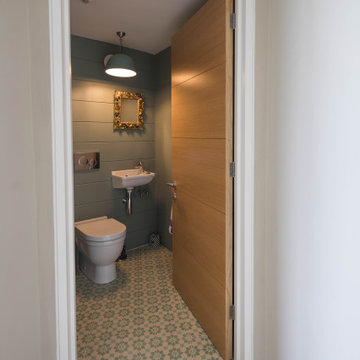
Located on the dramatic North Cornwall coast and within a designated Area of Outstanding Natural Beauty (AONB), the clients for this remarkable contemporary family home shared our genuine passion for sustainability, the environment and ecology.
One of the first Hempcrete block buildings in Cornwall, the dwelling’s unique approach to sustainability employs the latest technologies and philosophies whilst utilising traditional building methods and techniques. Wherever practicable the building has been designed to be ‘cement-free’ and environmentally considerate, with the overriding ambition to have the capacity to be ‘off-grid’.
Wood-fibre boarding was used for the internal walls along with eco-cork insulation and render boards. Lime render and plaster throughout complete the finish.
Externally, there are concrete-free substrates to all external landscaping and a natural pool surrounded by planting of native species aids the diverse ecology and environment throughout the site.
A ground Source Heat Pump provides hot water and central heating in conjunction with a PV array with associated battery storage.
Photographs: Stephen Brownhill
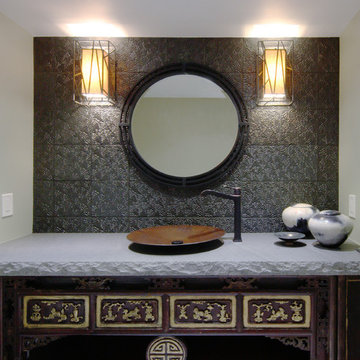
Earthy and zen, this powder room utilizes texture and detail to create a moody escape. The initial inspiration for this space came from an old wood carving that Audrey Sato Design Studio sourced for the custom vanity. The textural tile, lava stone countertop, and copper vessel sink were then selected to complement the carving.
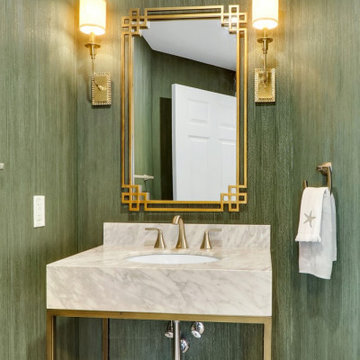
The Powder Room is a dramatic space with rich green textured wallcovering and warm brass fixtures with greek key details.
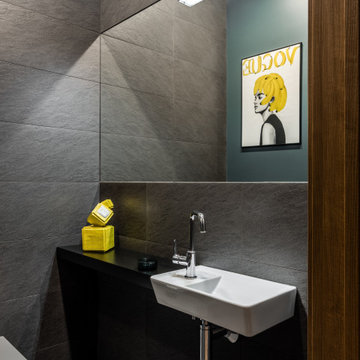
В доме основной и цокольный этажи, поэтому снаружи
дом смотрится довольно компактным. Этому так же способствует форма дома – это круглый дом, чем-то напоминающий по форме юрту. Но на самом деле дом состоит из 20 равных секций, образующих многогранную форму. Дом пришлось почти полностью разобрать,
сохранив металлический каркас крыши и огромную несущую колонну и
возвести его заново в тех же границах и той же формы, но из новых
материалов и полностью перестроив наполнение - внутреннюю планировку,
фасадную часть, веранду и главное, мы открыли потолок дома, обнажив
многочисленные строительные балки крыши. Ведь изначально весь потолок был подшит вагонкой и казалось, что он просто лежит на голове. Когда мы сняли доски и увидели “начинку”, я просто обомлела от этой “балочной” красоты и несколько месяцев рабочие вычищали и реставрировали балки доводя их до совершенства. На первом основном
этаже большое открытое пространство кухни-гостиной и две спальни с
личными зонами. Весь цокольный этаж – это дополнительные зоны –
рабочий кабинет, зона кинотеатра, детская игровая, техническая кухня,
гостевая и т.д. Важным для меня был свет, я хотела впустить много света в
гостиную, ведь солнце идет вдоль гостиной весь день. И вместо небольших
стандартных окон мы сделали окна в пол по всей стене гостиной и не стали
вешать на них шторы. Кроме того в гостиной над зоной кухни и в детской я
разместила антресоли. В гостиной на антресоли мы расположили
библиотеку, в этом месте очень комфортно сидеть – прекрасный обзор и на
гостиную и на улицу. Заходя в дом сразу обращаешь внимание на
потолок – вереницу многочисленных балок. Это деревянные балки, которые
мы отшпаклевали и покрасили в белый цвет. При этом над балками весь
потолок выкрашен в контрастный темный цвет и он кажется бесконечной
бездной. А так же криволинейная половая доска компании Bolefloor удачно
подходит всей идее и форме дома. Так же жизнь подтвердила удобное
расположение кухни – параллельные 2 линии кухни с
варочной панелью Bora, в которую встроена вытяжка. Цветовая гамма получилась контрастная – присутствуют и практически темные помещения спальни, цокольного этажа и контраст оттенков в гостиной от светлого до темного. Так же в доме соединились различные натуральные материалы и шпон дерева, и массивные доски, и крашеные эмалью детали. Мебель подбиралась прежде всего с учетом эстетического аспекта и формы дома. Этой форме подходит не все.
Вообще в доме особенно в гостиной нет общепринятого длинного дивана
для всей семьи или пары кресел перед камином. Мягкая зона в гостиной
несколько фрагментарная и криволинейная. Для решения этих задач отлично вписалась диванная группа марки BoConcept, это диваны, разработанные дизайнером Karim Rashid. Отдельными модулями разной формы и цвета они рассредоточены по зоне гостиной, а рядом с ними много пуфов и придиванных столиков. Они оказались не только необычными, но и очень удобными. В спальне контрастные стены. Тк помещение имеет криволинейную форму, то часть стен и потолок выкрашены в одинаковый темный цвет и тем самым нивелирован линия потолка. В спальне есть мастер спальня и гадреробная комната. Ванная с окном.
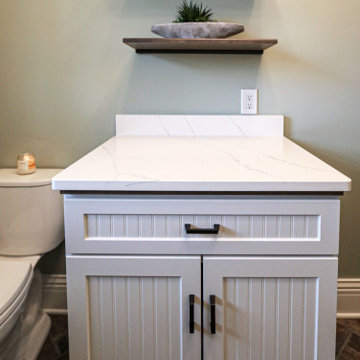
This laundry room / powder room combo has Medallion Dana Pointe flat panel vanity in Maplewood finished in Dockside stain. The countertop is Calacutta Ultra Quartz with a Kohler undermount rectangle sink. A Toto comfort height elongated toilet in Cotton finish. Moen Genta collection in Black includes towel ring, toilet paper holder and lavatory lever. On the floor is Daltile 4x8” Brickwork porcelain tile.
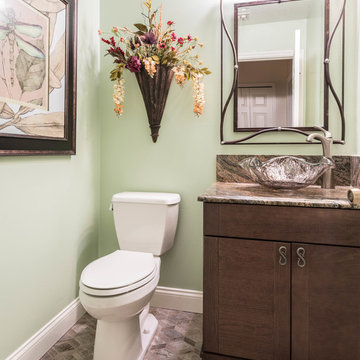
Designer Dawn Johns sought this to be the perfect space to make a striking design statement and have fun with colors, patterns and fixtures. Johns specified Norcraft Cabinetry’s Aero door style in Oak Slate with tapered feet for the single vanity. A Granite remnant with bold and contrasting colors complements the warm color tones throughout the home. The vanity was complete with a unique decorative hardware pull and eye catching vessel sink. For the flooring, the Alava Rhomboid Mosaic Tile in Villa from Florida Tile brings an additional eclectic element into the space. The tile has a rustic reclaimed wood graphic with knots and nail holes and the diamond basket weave pattern conveys a more traditional design aesthetic.
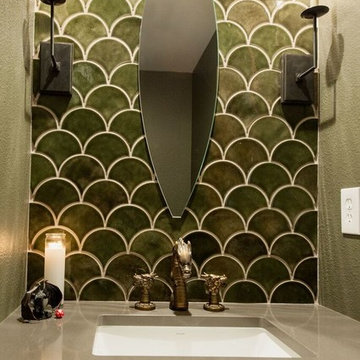
A powder room designed around a dragon faucet that wows D&D Players! How do you do this? You use tiles that looks like scales, wall lights that look like torches and create a custom mirror to resemble the eye of a dragon.
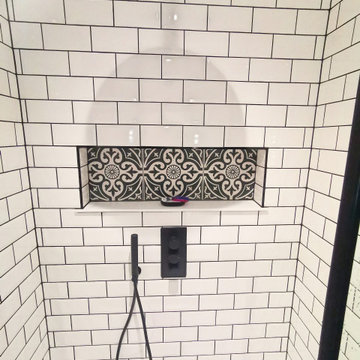
A tasteful blend of tradition and contemporary styling in this ensuite in Bournville.
Ultra-modern black fittings throughout, twin-outlet thermostatic, concealed black shower control and head, feature landscape niche in shower area, low-level stone tray with a twin sliding-door enclosure.
Lovely traditional white bevelled metro tiles married to a rich, deep green wall colour painted onto fresh plaster.
Flush-recessed double mirror cabinet with internal and external lights, power point and sensor switch. A wall-mounted toothbrush charger fitted next to this.
Crisp wall-hung vanity unit with single, large drawer.
Patterned porcelain floor tiles to really set the room off.
Concept to completion. Photo-realistic designs.
Full design, supply & install project. 8 days.
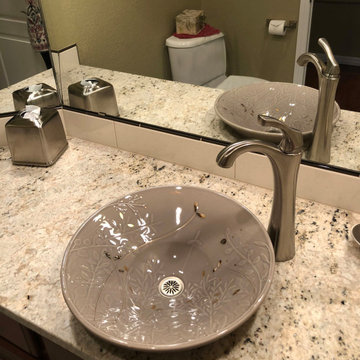
This powder room was updated with new sink, faucet, granite, and backsplash. New tile flooring and lighting was also installed.
Powder Room Design Ideas with Green Walls and Porcelain Floors
4
