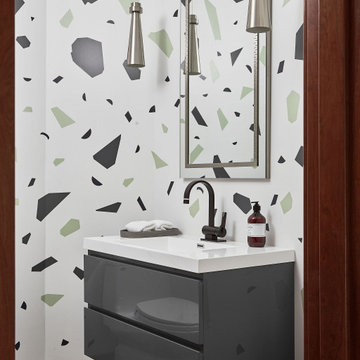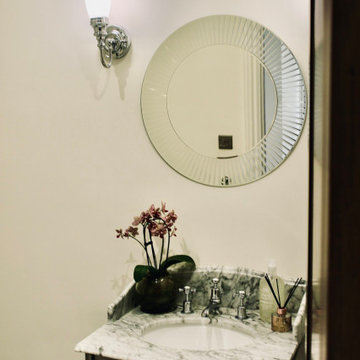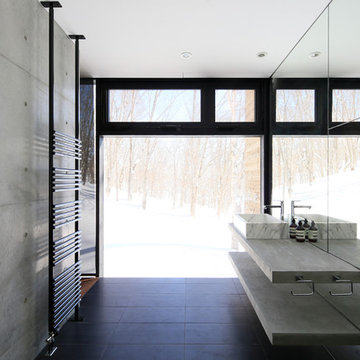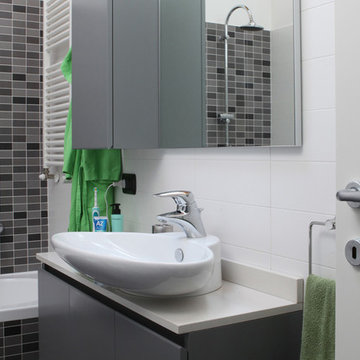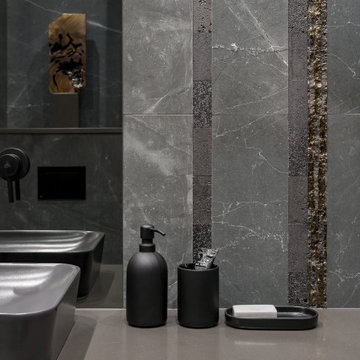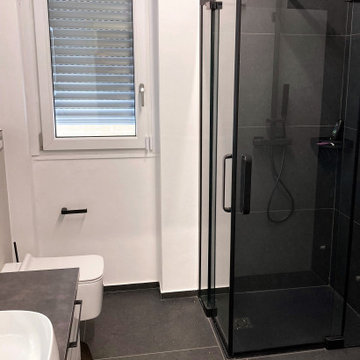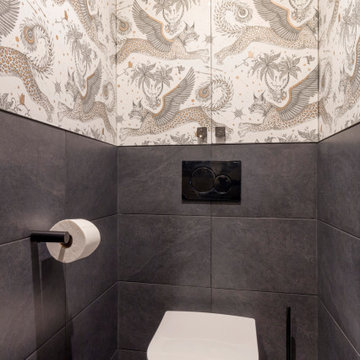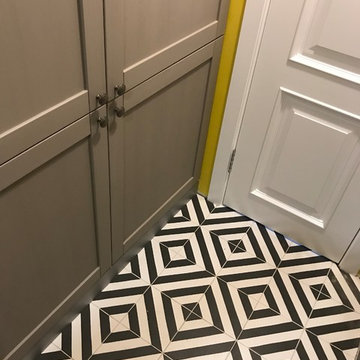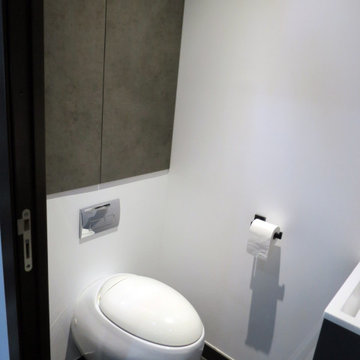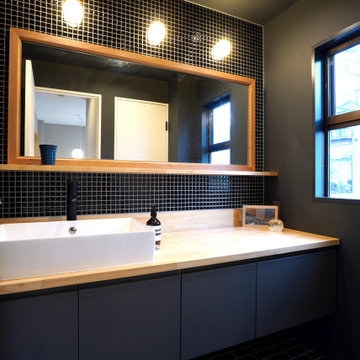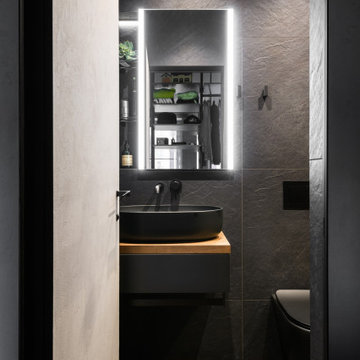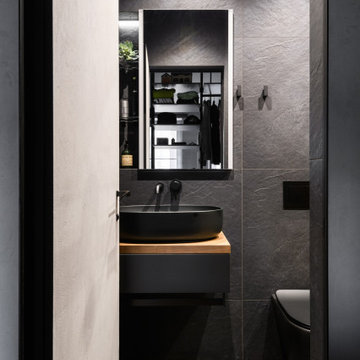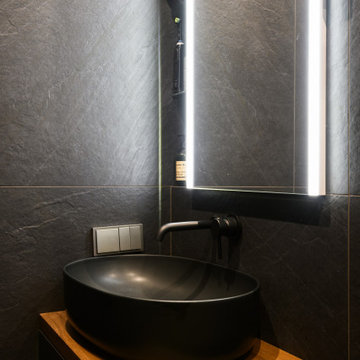Powder Room Design Ideas with Grey Cabinets and Black Floor
Refine by:
Budget
Sort by:Popular Today
41 - 60 of 65 photos
Item 1 of 3
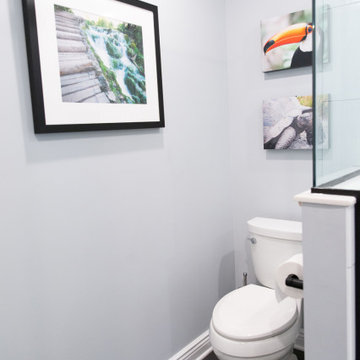
Maximizing space on Apple Tree Lane was the goal for the AJMB team and clients. The team had the opportunity to convert the space above the garage into a bathroom and numerous bedrooms.
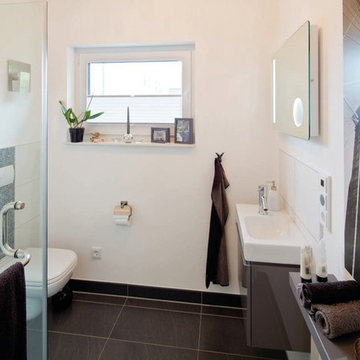
Das kleine Bad bietet alles, was Gäste brauchen - Dusche, WC und ein schönes Ambiente. © FingerHaus GmbH
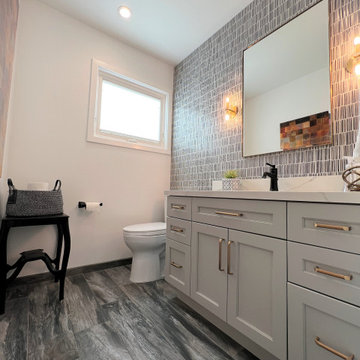
The bathroom, like the kitchen, underwent a captivating transformation. To create more space, the designer decided to flip the bathroom to the opposite wall and extend it slightly into the adjacent room. This simple shift yielded an abundance of room for creativity.
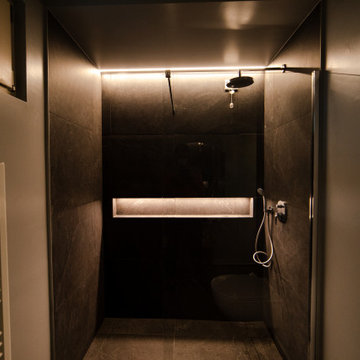
La doccia è dotata di illuminazione led a cascata e dentro la nicchia, utile/funzionale ed elegante, parla da sola
Ai clienti è piaciuto così tanto che lo troviamo anche nell'altro Bagno.......................
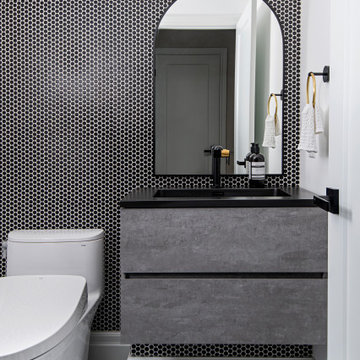
Unionville Residence Powder Room black and white renovated bathroom. Black penny tile with white grout wall tile, bold black and white geometric pattern porcelain floor tile, floating wall mounted vanity, gold accents.
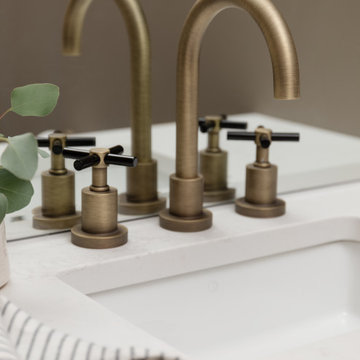
A corroded pipe in the 2nd floor bathroom was the original prompt to begin extensive updates on this 109 year old heritage home in Elbow Park. This craftsman home was build in 1912 and consisted of scattered design ideas that lacked continuity. In order to steward the original character and design of this home while creating effective new layouts, we found ourselves faced with extensive challenges including electrical upgrades, flooring height differences, and wall changes. This home now features a timeless kitchen, site finished oak hardwood through out, 2 updated bathrooms, and a staircase relocation to improve traffic flow. The opportunity to repurpose exterior brick that was salvaged during a 1960 addition to the home provided charming new backsplash in the kitchen and walk in pantry.
Powder Room Design Ideas with Grey Cabinets and Black Floor
3
