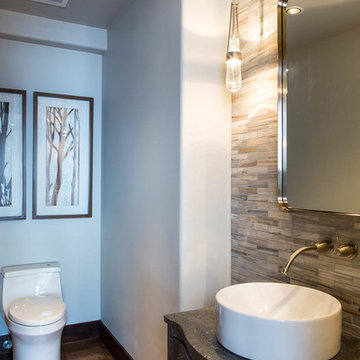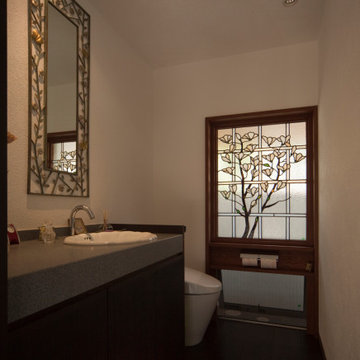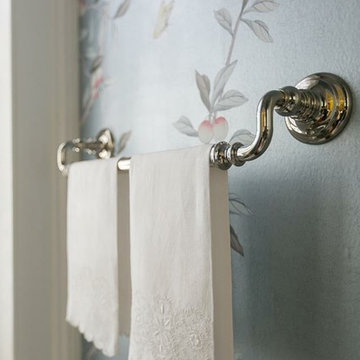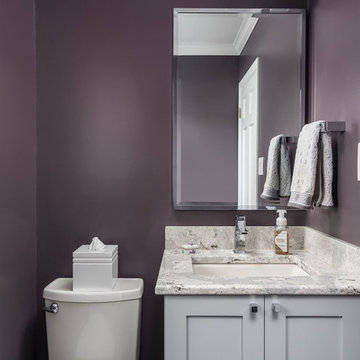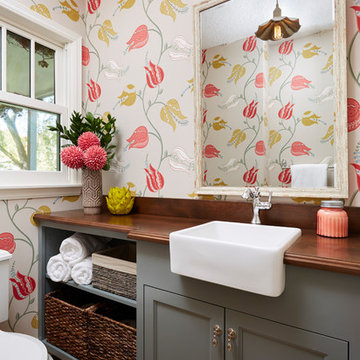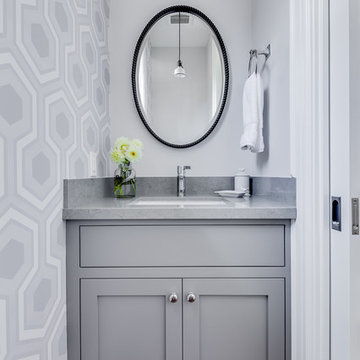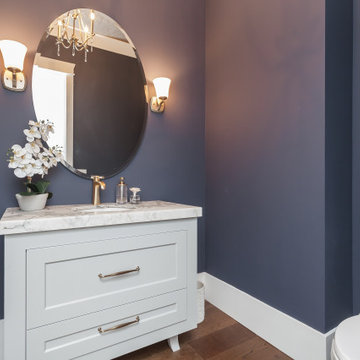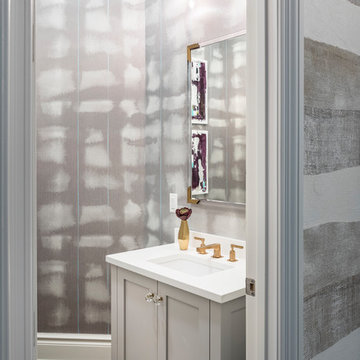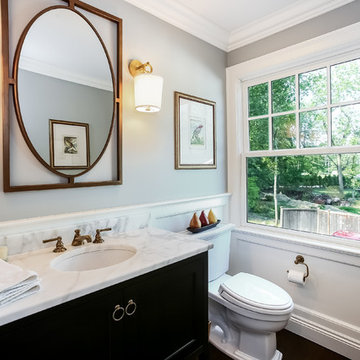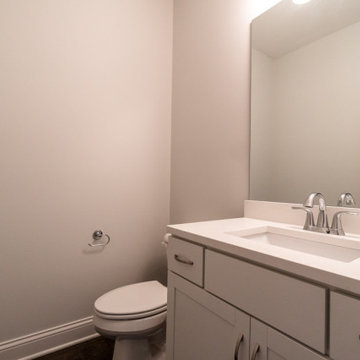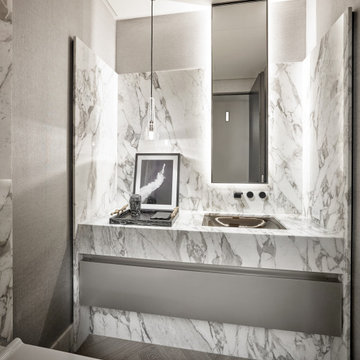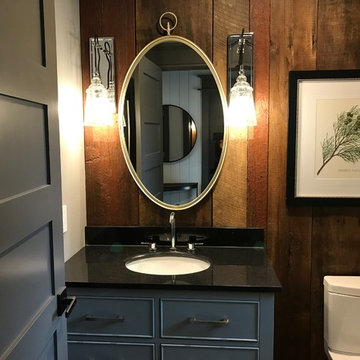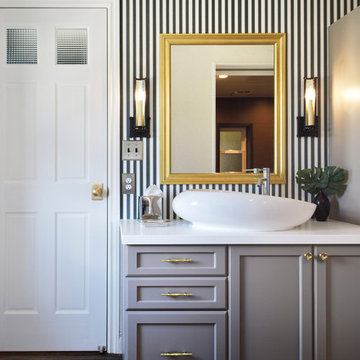Powder Room Design Ideas with Grey Cabinets and Dark Hardwood Floors
Refine by:
Budget
Sort by:Popular Today
61 - 80 of 195 photos
Item 1 of 3
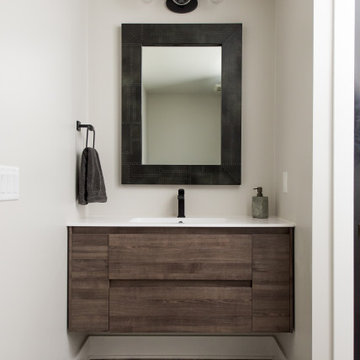
Our Indiana design studio gave this Centerville Farmhouse an urban-modern design language with a clean, streamlined look that exudes timeless, casual sophistication with industrial elements and a monochromatic palette.
Photographer: Sarah Shields
http://www.sarahshieldsphotography.com/
Project completed by Wendy Langston's Everything Home interior design firm, which serves Carmel, Zionsville, Fishers, Westfield, Noblesville, and Indianapolis.
For more about Everything Home, click here: https://everythinghomedesigns.com/
To learn more about this project, click here:
https://everythinghomedesigns.com/portfolio/urban-modern-farmhouse/
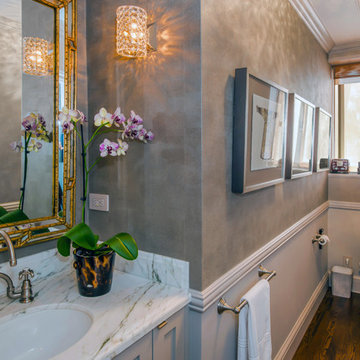
The powder room was reconfigured from an awkward bathroom only accessible from the master bedroom. The new hallway powder room for guests features new fixtures, oak flooring, appliances and wall paper. Robert Vente Photography
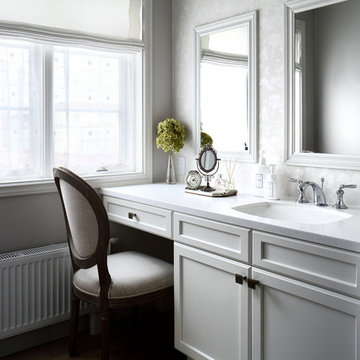
洗面台の横には、まるでパリのプチホテルにあるようなパウダースペース。お気に入りの鏡を見ながらメイクアップすれば、いつもよりもっと綺麗になれそう。© Maple Homes International.
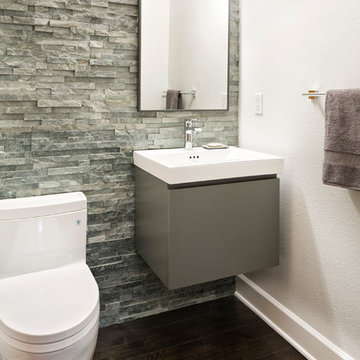
This powder bath was renovated to include a floor to ceiling stone tile accent wall, dark wood floors, and a floating gray vanity with a chrome faucet. A modern light fixture brightens the small space.
Photo Credit: StudioQPhotography.com
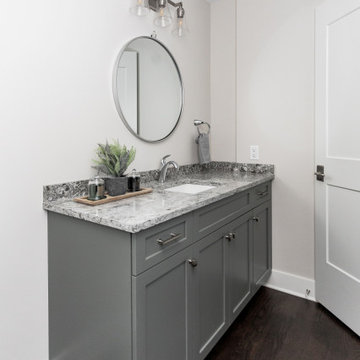
We love the combination of the vanity's cabinet stain paired with the countertop and stainless steal accessories. It the perfect color combination in this compact space!
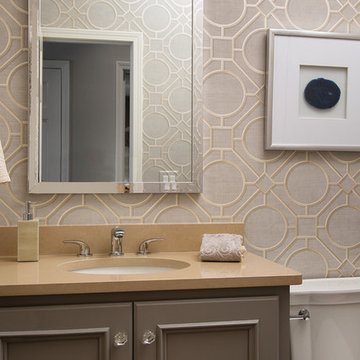
This powder room was remodeled from floor to ceiling. The oak wood finish from the rest of the house was either removed or refinished. The custom vanity and counter top with a new mirror brought the powder room up to date. A patterned wallpaper created interest that matches the vanity and counter top perfectly.
Design Connection, Inc. provided space plans, furniture, area rug, cabinets, custom mantel, countertops, accessories, hardwood floors and installation of all materials and project management.
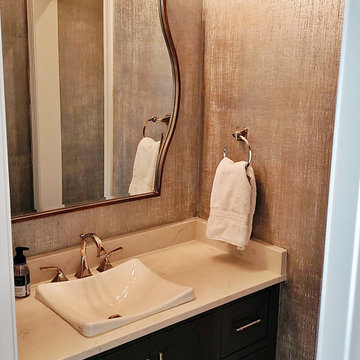
Powder Room || Addition || relocated Powder Room to the addition of the house, floating vanity, custom wood cabinetry, painted cabinetry, faux finish wall treatment, hardwood flooring
Powder Room Design Ideas with Grey Cabinets and Dark Hardwood Floors
4
