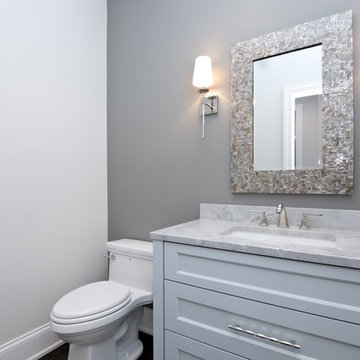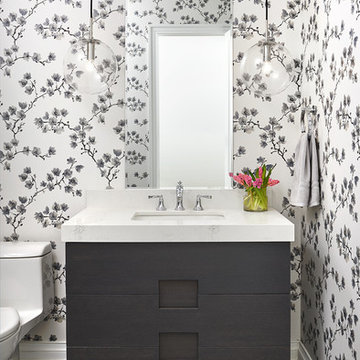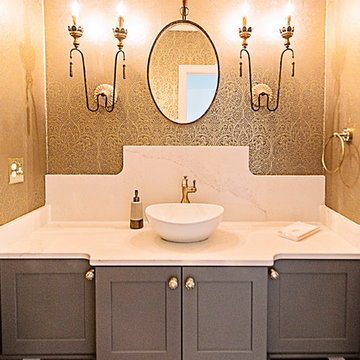Powder Room Design Ideas with Grey Cabinets and Marble Benchtops
Refine by:
Budget
Sort by:Popular Today
1 - 20 of 459 photos
Item 1 of 3

Powder room with asymmetrical design : marble counter, two hole faucet, custom mirror, and floating vanity with concealed drawer in matte graphite laminate

The design team at Bel Atelier selected lovely, sophisticated colors throughout the spaces in this elegant Alamo Heights home.
Wallpapered powder bath with vanity painted in Farrow and Ball's "De Nimes"

The Paris inspired bathroom is a showstopper for guests! A standard vanity was used and we swapped out the hardware with these mother-of-pearl brass knobs. This powder room includes black beadboard, black and white floor tile, marble vanity top, wallpaper, wall sconces, and a decorative mirror.

The original floor plan had to be restructured due to design flaws. The location of the door to the toilet caused you to hit your knee on the toilet bowl when entering the bathroom. While sitting on the toilet, the vanity would touch your side. This required proper relocation of the plumbing DWV and supply to the Powder Room. The existing delaminating vanity was also replaced with a Custom Vanity with Stiletto Furniture Feet and Aged Gray Stain. The vanity was complimented by a Carrera Marble Countertop with a Traditional Ogee Edge. A Custom site milled Shiplap wall, Beadboard Ceiling, and Crown Moulding details were added to elevate the small space. The existing tile floor was removed and replaced with new raw oak hardwood which needed to be blended into the existing oak hardwood. Then finished with special walnut stain and polyurethane.

This fun powder room, with contemporary wallpaper, glossy gray vanity, chunky ceramic knobs, tall iron mirror, smoked glass and brass light, an gray marble countertop, was created as part of a remodel for a thriving young client, who loves pink, and loves to travel!
Photography by Michelle Drewes
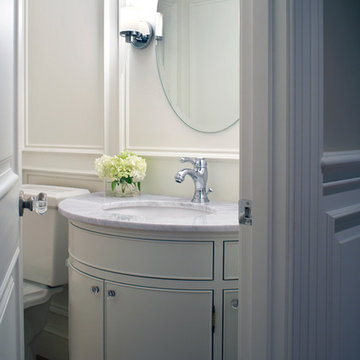
A paneled lav tucked under the main staiirway features a custom white round front vanity sink base .

The transitional style of the interior of this remodeled shingle style home in Connecticut hits all of the right buttons for todays busy family. The sleek white and gray kitchen is the centerpiece of The open concept great room which is the perfect size for large family gatherings, but just cozy enough for a family of four to enjoy every day. The kids have their own space in addition to their small but adequate bedrooms whch have been upgraded with built ins for additional storage. The master suite is luxurious with its marble bath and vaulted ceiling with a sparkling modern light fixture and its in its own wing for additional privacy. There are 2 and a half baths in addition to the master bath, and an exercise room and family room in the finished walk out lower level.
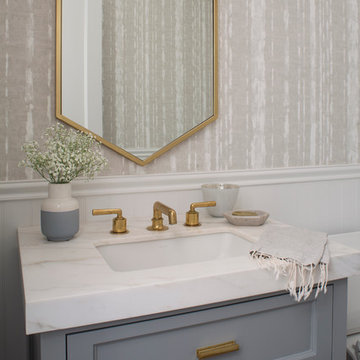
Custom grey cabinetry with carerra counter top, brass faucet and drawer pulls. Beautiful modern wallpaper lines the walls.
Meghan Beierle
Powder Room Design Ideas with Grey Cabinets and Marble Benchtops
1




