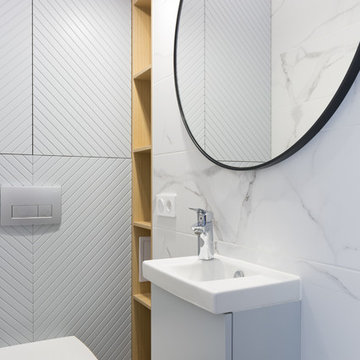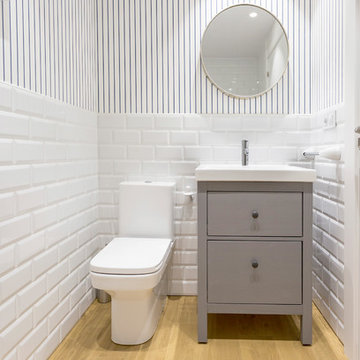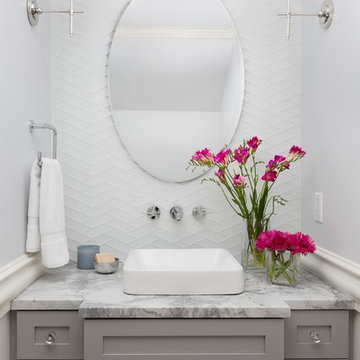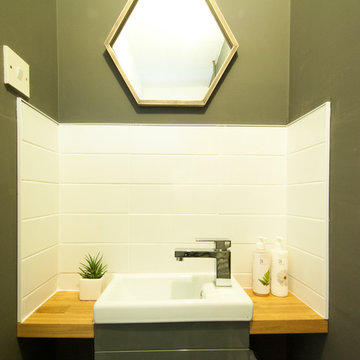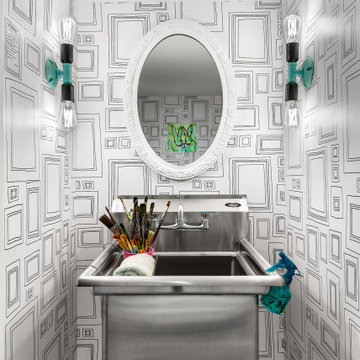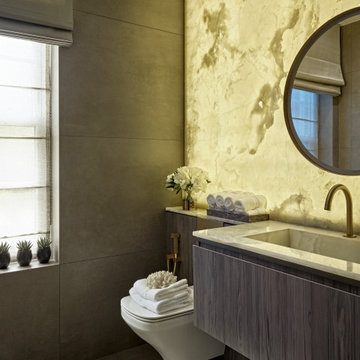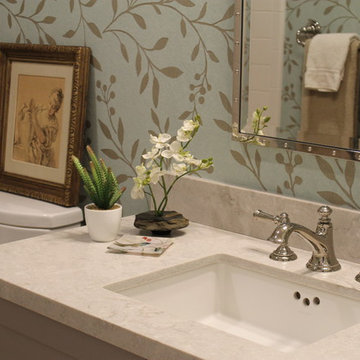Powder Room Design Ideas with Grey Cabinets and White Tile
Refine by:
Budget
Sort by:Popular Today
1 - 20 of 384 photos
Item 1 of 3

We actually made the bathroom smaller! We gained storage & character! Custom steel floating cabinet with local artist art panel in the vanity door. Concrete sink/countertop. Glass mosaic backsplash.

973-857-1561
LM Interior Design
LM Masiello, CKBD, CAPS
lm@lminteriordesignllc.com
https://www.lminteriordesignllc.com/

Photographe : Fiona RICHARD BERLAND
WC suspendu avec plaque blanche. Tous les murs sont gris anthracite. Le mur face au WC est recouvert avec un pan de papier peint dans des formes géométriques.
Un petit lave-mains suspendu a été positionné avec un siphon chromé apparent. Des étagères servent de rangement dans le renfoncement. L'espace est optimisé dans cet espace.

In Southern California there are pockets of darling cottages built in the early 20th century that we like to call jewelry boxes. They are quaint, full of charm and usually a bit cramped. Our clients have a growing family and needed a modern, functional home. They opted for a renovation that directly addressed their concerns.
When we first saw this 2,170 square-foot 3-bedroom beach cottage, the front door opened directly into a staircase and a dead-end hallway. The kitchen was cramped, the living room was claustrophobic and everything felt dark and dated.
The big picture items included pitching the living room ceiling to create space and taking down a kitchen wall. We added a French oven and luxury range that the wife had always dreamed about, a custom vent hood, and custom-paneled appliances.
We added a downstairs half-bath for guests (entirely designed around its whimsical wallpaper) and converted one of the existing bathrooms into a Jack-and-Jill, connecting the kids’ bedrooms, with double sinks and a closed-off toilet and shower for privacy.
In the bathrooms, we added white marble floors and wainscoting. We created storage throughout the home with custom-cabinets, new closets and built-ins, such as bookcases, desks and shelving.
White Sands Design/Build furnished the entire cottage mostly with commissioned pieces, including a custom dining table and upholstered chairs. We updated light fixtures and added brass hardware throughout, to create a vintage, bo-ho vibe.
The best thing about this cottage is the charming backyard accessory dwelling unit (ADU), designed in the same style as the larger structure. In order to keep the ADU it was necessary to renovate less than 50% of the main home, which took some serious strategy, otherwise the non-conforming ADU would need to be torn out. We renovated the bathroom with white walls and pine flooring, transforming it into a get-away that will grow with the girls.
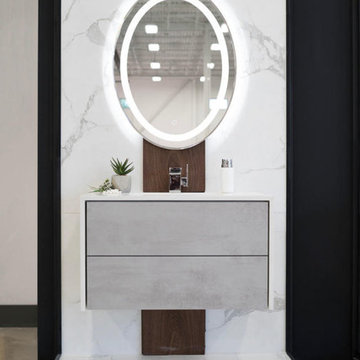
A unique and pretty texture highlight to living. A perfect combination of Calacatta high gloss polished tile and Handcrafted natural hard walnut.
Our Bella Powder room brings unique and gorgeous textures to your home. With handcrafted natural hard walnut wood it incorporates natural elements, essentially giving the room a relaxing feel. The Calacatta tiles create depth with a sleek and modern effect. The LED vanity mirror enhances the beauty of the wood and tiles. The push-open drawers create the ultimate minimalist design. This powder room perfectly ties in a rustic yet modern look. The Bella room is great for unwanted storage in your main washroom as well as any makeup or personal belongings. Our price for the Bella powder room package is only $4888.00 (plus applicable taxes).
Floor tile: Brown, 12 x 24 “, Calacatta high gloss polished
Wall tile: Brown, 24 x 48″, Big slab Calacatta high gloss
Wall Material: 1 x 9 “, Handcrafted natural hard walnut
Vanity cabinet: White, Both side stone waterfall counter top, push open drawer
Vanity top: Floating design
Sink: White, 18″
Faucets: Chrome, Glossy chrome finish
Mirror: 24 x 32″, UL certified LED panel with touch switch
Wall paint: Grey-Blue, Benjamin Moore
Toilet: White, American Standard with dual flush
Lighting: Energy green pots
Terms and conditions for powder rooms:
Price for the powder room package is for a maximum of 30 sq ft. Additional costs will apply for a larger room. Vanity wall tiles are within 4-5 feet. Tile back splash only behind mirror vanity. We will not change plumbing or redesign

The powder room has the same shiplap as the mudroom/laundry room it is in and above the shiplap is a beautiful cork wallpaper that adds texture and interest to the small space.
Powder Room Design Ideas with Grey Cabinets and White Tile
1






