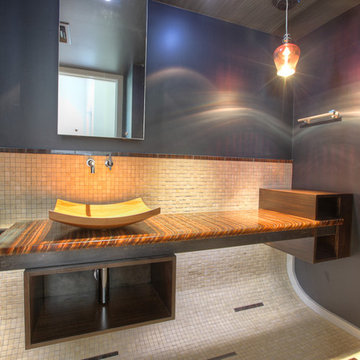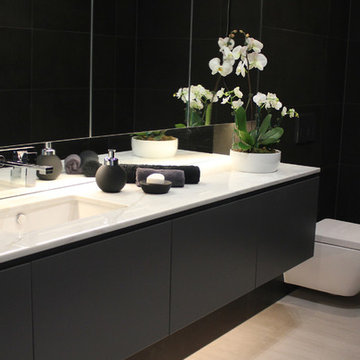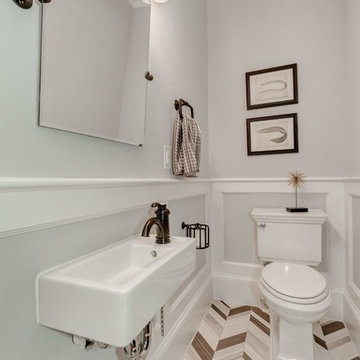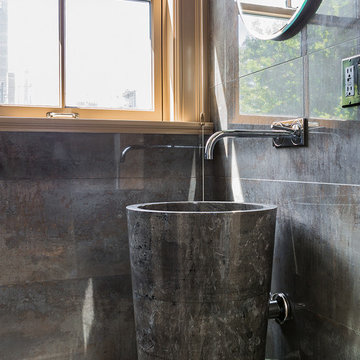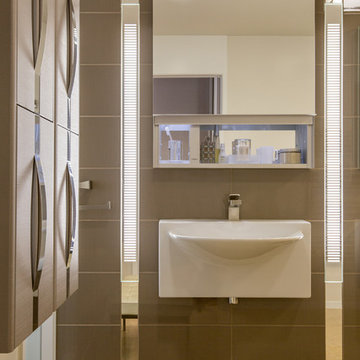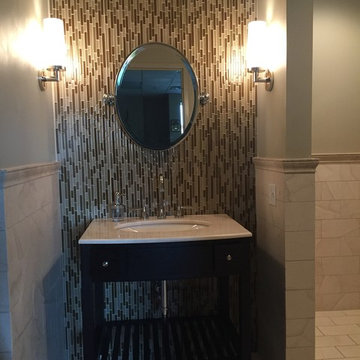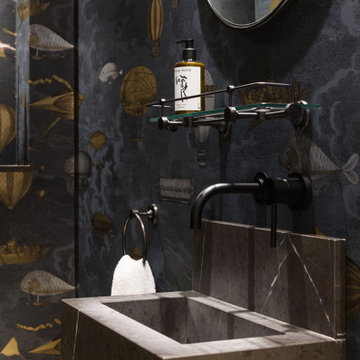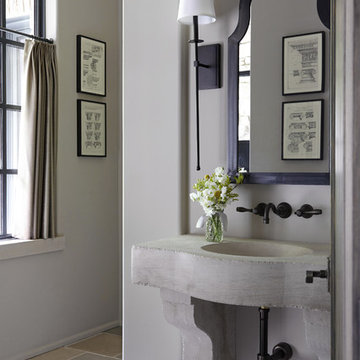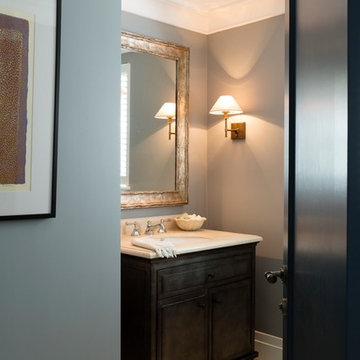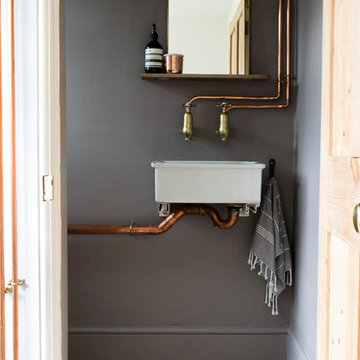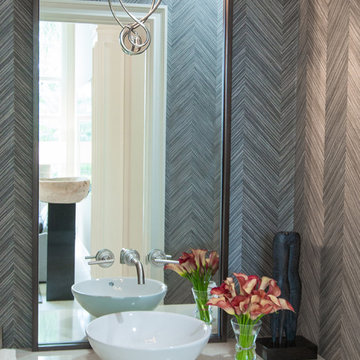Powder Room Design Ideas with Grey Walls and Limestone Floors
Refine by:
Budget
Sort by:Popular Today
1 - 20 of 61 photos
Item 1 of 3

Jewel-like powder room with blue and bronze tones. Floating cabinet with curved front and exotic stone counter top. Glass mosaic wall reflects light as does the venetian plaster wall finish. Custom doors have arched metal inset.
Interior design by Susan Hersker and Elaine Ryckman
Project designed by Susie Hersker’s Scottsdale interior design firm Design Directives. Design Directives is active in Phoenix, Paradise Valley, Cave Creek, Carefree, Sedona, and beyond.
For more about Design Directives, click here: https://susanherskerasid.com/
To learn more about this project, click here: https://susanherskerasid.com/desert-contemporary/
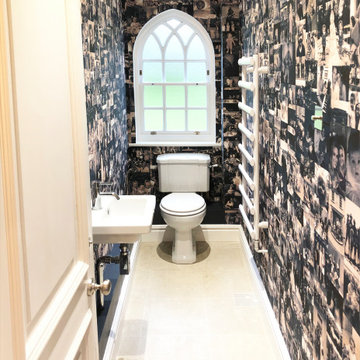
A young family chose a collage of precious photos to decorate the walls of their cloakroom. The photos have been designed into a bespoke repeat-pattern wallpaper design printed on a high quality base. It's given a really original edge to a space with traditional features.

Zenlike in nature with its cool slate of grays, the powder room balances asymmetrical design with vertical elements. A floating vanity wrapped in vinyl is in tune with the matte charcoal ceramic tile and vinyl wallpaper.
Project Details // Now and Zen
Renovation, Paradise Valley, Arizona
Architecture: Drewett Works
Builder: Brimley Development
Interior Designer: Ownby Design
Photographer: Dino Tonn
Tile: Kaiser Tile
Windows (Arcadia): Elevation Window & Door
Faux plants: Botanical Elegance
https://www.drewettworks.com/now-and-zen/

Linda Oyama Bryan, photographer
Formal Powder Room with grey stained, raised panel, furniture style vanity and calcutta marble countertop. Chiara tumbled limestone tile floor in Versailles pattern.

A grey stained maple toilet topper cabinet was placed inside the water closet for extra bathroom storage.

HOBI Award 2013 - Winner - Custom Home of the Year
HOBI Award 2013 - Winner - Project of the Year
HOBI Award 2013 - Winner - Best Custom Home 6,000-7,000 SF
HOBI Award 2013 - Winner - Best Remodeled Home $2 Million - $3 Million
Brick Industry Associates 2013 Brick in Architecture Awards 2013 - Best in Class - Residential- Single Family
AIA Connecticut 2014 Alice Washburn Awards 2014 - Honorable Mention - New Construction
athome alist Award 2014 - Finalist - Residential Architecture
Charles Hilton Architects
Woodruff/Brown Architectural Photography
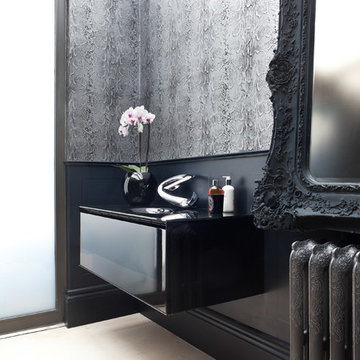
Paul Craig photo for Cochrane Design www.cochranedesign.com
©Paul Craig 2014 All Rights Reserved
Powder Room Design Ideas with Grey Walls and Limestone Floors
1
