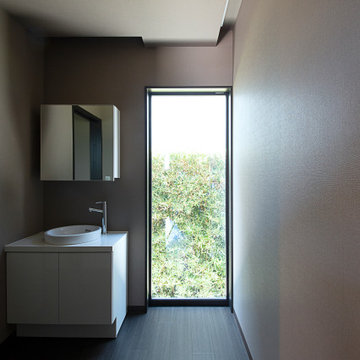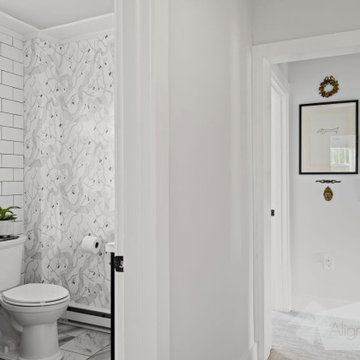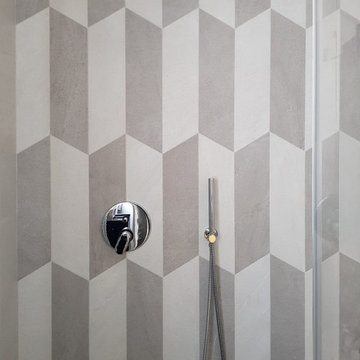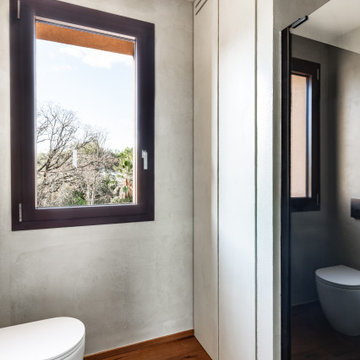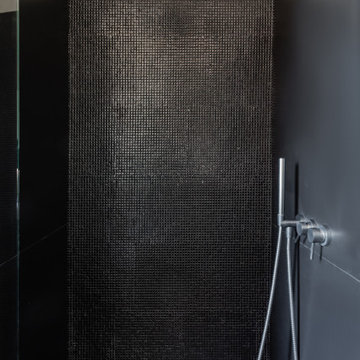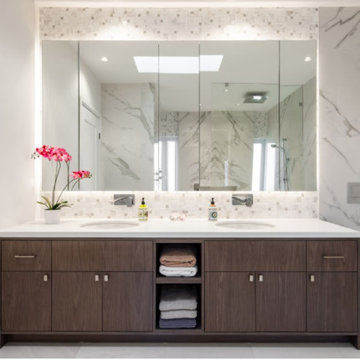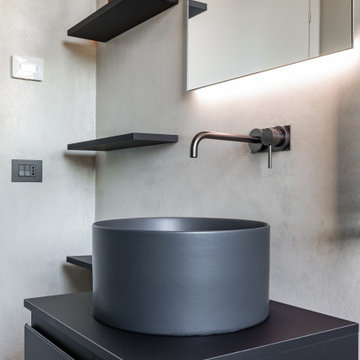Powder Room Design Ideas with Laminate Benchtops and a Freestanding Vanity
Refine by:
Budget
Sort by:Popular Today
21 - 37 of 37 photos
Item 1 of 3
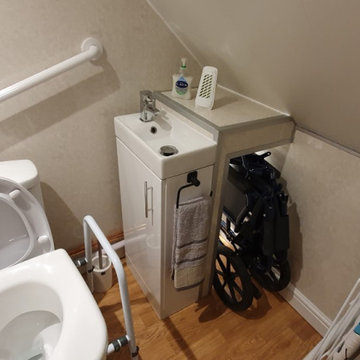
Wheelchair and ironing board storage was a must for the clients as this was an understairs cupboard previously accessed by a narrow hallway.
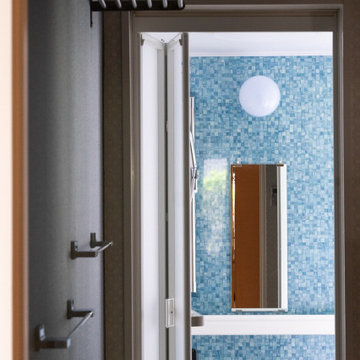
ユーティリティーからバスルームへの動線には、ステンレスのタオルバーが並びます
上段のタオルラックは、ストックのバスタオルや着替えを置いたり、使ったタオルや洗濯ものを掛けたり乾かしたり
下の2段は洗面時の個人用タオル掛け
ずらして取り付けたことで、不思議なリズムが生まれて、ブルーグレーの壁紙に映えています
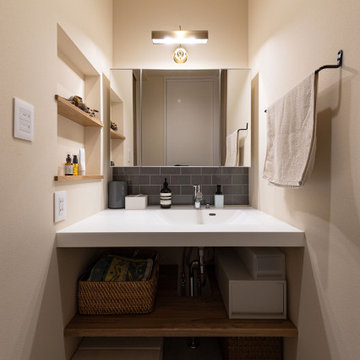
玄関からすぐにアクセスできるオープン洗面。三面鏡に生活感の出るものをすべて収納することで、すっきりとした清潔感のある空間にします。アクセントタイルやニッチ収納、真鍮の照明など真似したいアイディアがたくさんの洗面空間です。
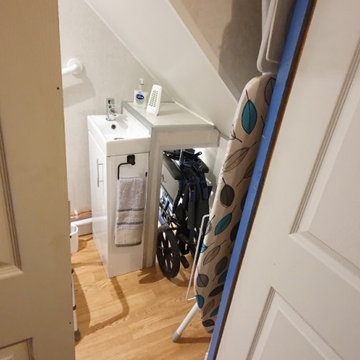
Sliding Door and opening slave door to allow storage and access into this Understairs WC Cloakroom for the clients wheelchair and ironing board.
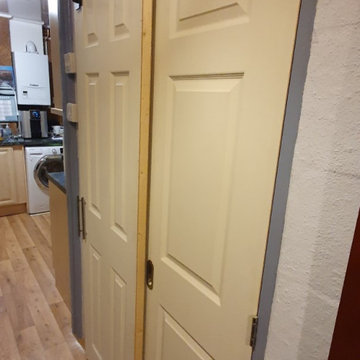
Sliding Door and opening slave door to allow storage and access into this Understairs WC Cloakroom.
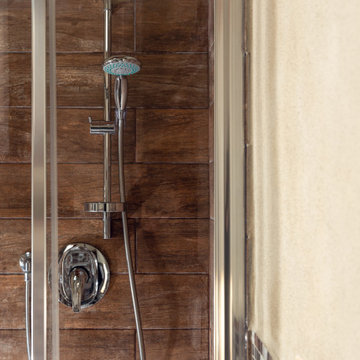
Committenti: Francesca & Davide. Ripresa fotografica: impiego obiettivo 50mm su pieno formato; macchina su treppiedi con allineamento ortogonale dell'inquadratura; impiego luce naturale esistente con l'ausilio di luci flash e luci continue 5500°K. Post-produzione: aggiustamenti base immagine; fusione manuale di livelli con differente esposizione per produrre un'immagine ad alto intervallo dinamico ma realistica; rimozione elementi di disturbo. Obiettivo commerciale: realizzazione fotografie di complemento ad annunci su siti web di affitti come Airbnb, Booking, eccetera; pubblicità su social network.
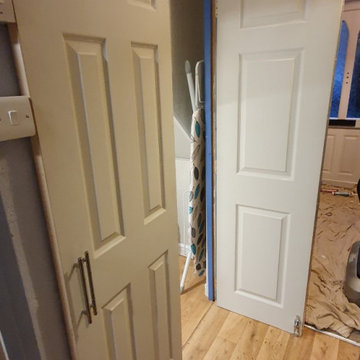
Sliding Door and opening slave door to allow storage and access into this Understairs WC Cloakroom.
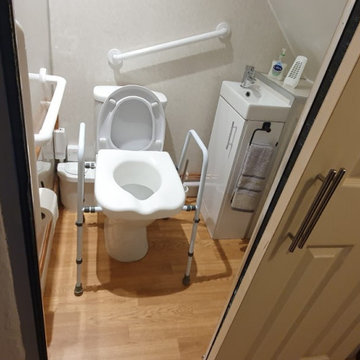
The room was clad with Plastic wall panels leaving an easy to clean and maintain finish and gave it a modern feel.
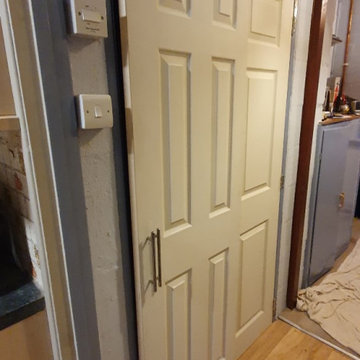
Sliding Door and opening slave door to allow storage and access into this newly created Understairs WC Cloakroom.
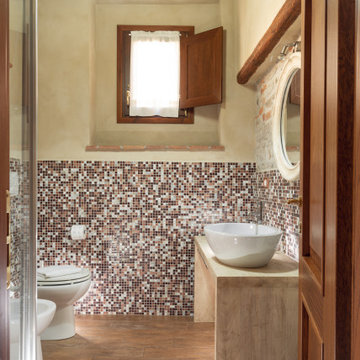
Committenti: Francesca & Davide. Ripresa fotografica: impiego obiettivo 24mm su pieno formato; macchina su treppiedi con allineamento ortogonale dell'inquadratura; impiego luce naturale esistente con l'ausilio di luci flash e luci continue 5500°K. Post-produzione: aggiustamenti base immagine; fusione manuale di livelli con differente esposizione per produrre un'immagine ad alto intervallo dinamico ma realistica; rimozione elementi di disturbo. Obiettivo commerciale: realizzazione fotografie di complemento ad annunci su siti web di affitti come Airbnb, Booking, eccetera; pubblicità su social network.
Powder Room Design Ideas with Laminate Benchtops and a Freestanding Vanity
2
