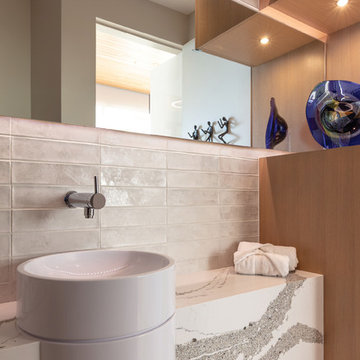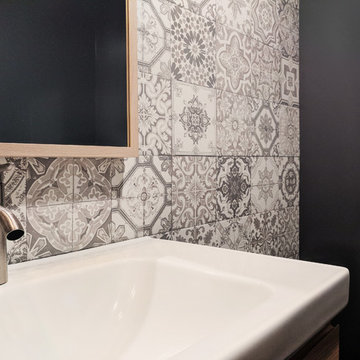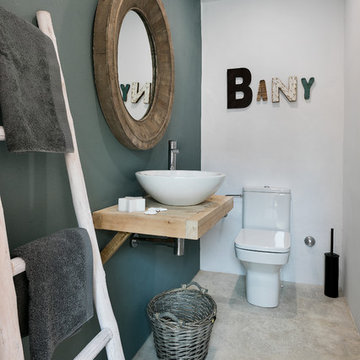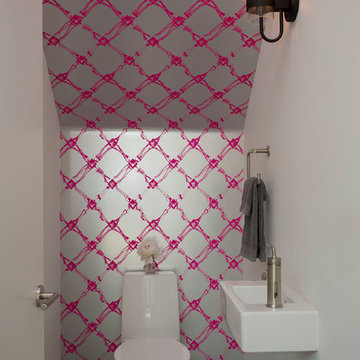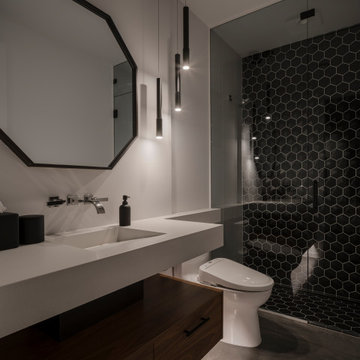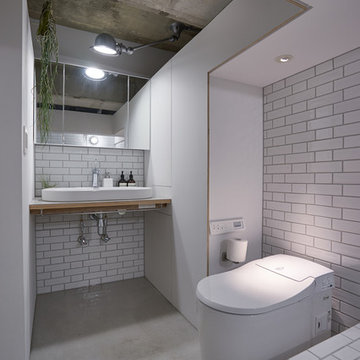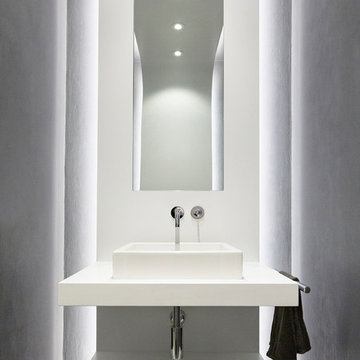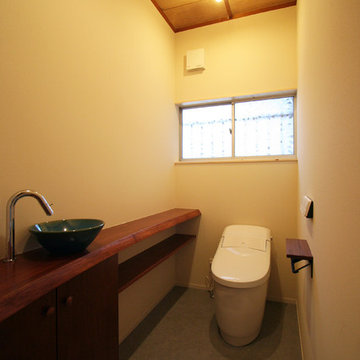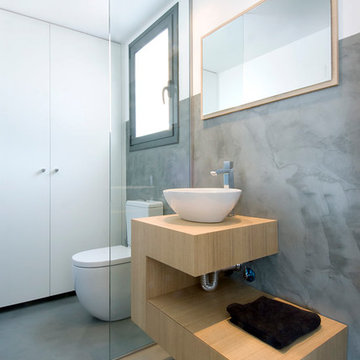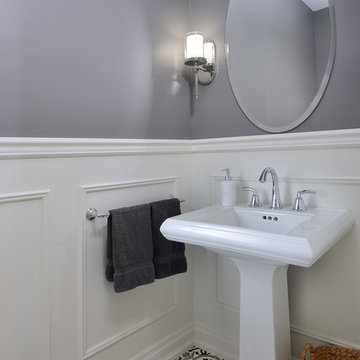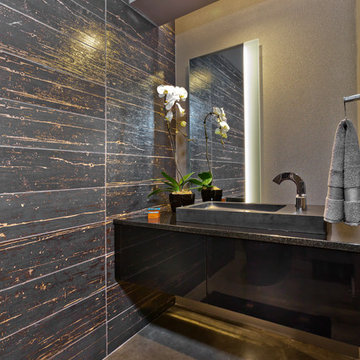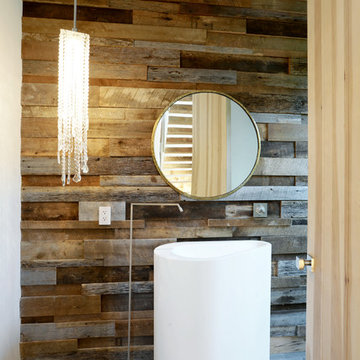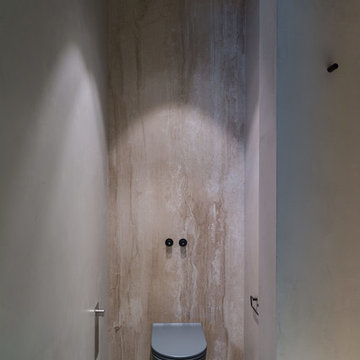Powder Room Design Ideas with Laminate Floors and Concrete Floors
Refine by:
Budget
Sort by:Popular Today
41 - 60 of 1,203 photos
Item 1 of 3

自然に囲まれた逗子の住宅街に建つ、私たちの自宅兼アトリエ。私たち夫婦と幼い息子・娘の4人が暮らす住宅です。仕事場と住空間にほどよい距離感を持たせつつ、子どもたちが楽しく遊び回れること、我が家にいらしたみなさんに寛いで過ごしていただくことをテーマに設計しました。

This 800 square foot Accessory Dwelling Unit steps down a lush site in the Portland Hills. The street facing balcony features a sculptural bronze and concrete trough spilling water into a deep basin. The split-level entry divides upper-level living and lower level sleeping areas. Generous south facing decks, visually expand the building's area and connect to a canopy of trees. The mid-century modern details and materials of the main house are continued into the addition. Inside a ribbon of white-washed oak flows from the entry foyer to the lower level, wrapping the stairs and walls with its warmth. Upstairs the wood's texture is seen in stark relief to the polished concrete floors and the crisp white walls of the vaulted space. Downstairs the wood, coupled with the muted tones of moss green walls, lend the sleeping area a tranquil feel.
Contractor: Ricardo Lovett General Contracting
Photographer: David Papazian Photography

The luxurious powder room is highlighted by paneled walls and dramatic black accents.

раковина была изготовлена на заказ под размеры чугунных ножек от швейной машинки любимой бабушки Любы. эта машинка имела несколько жизней, работала на семью, шила одежду, была стойкой под телефон с вертушкой, была письменным столиком для младшей школьницы, и теперь поддерживает раковину. чугунные ноги были очищены и выкрашены краской из баллончика. на стенах покрытие из микроцемента. одна стена выложена из стеклоблоков которые пропускают в помещение дневной свет.
Powder Room Design Ideas with Laminate Floors and Concrete Floors
3
