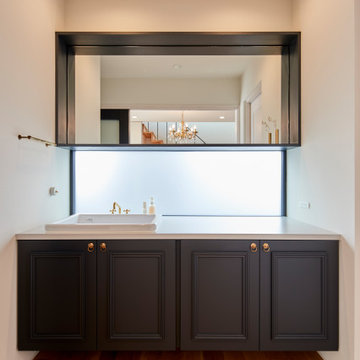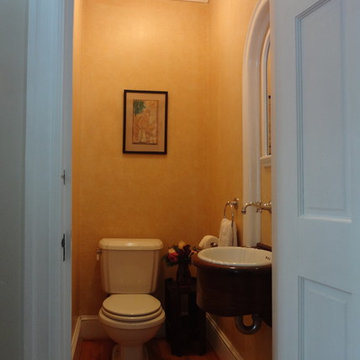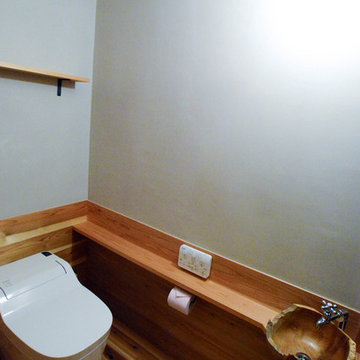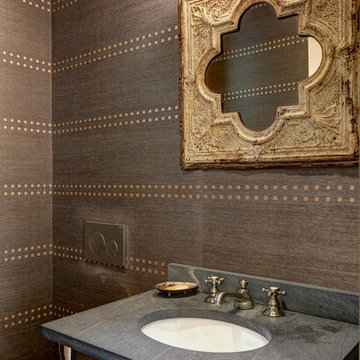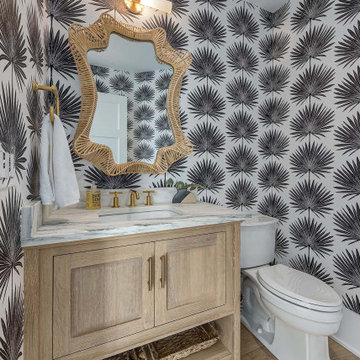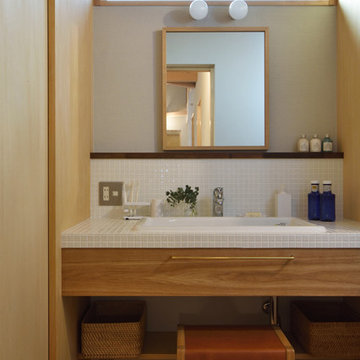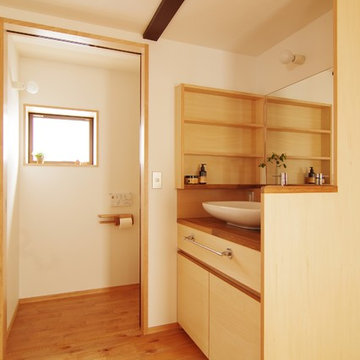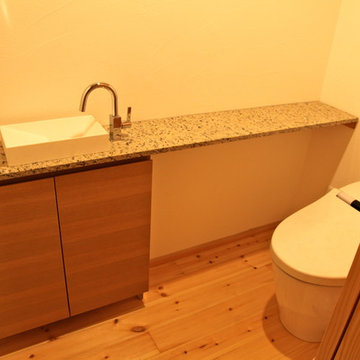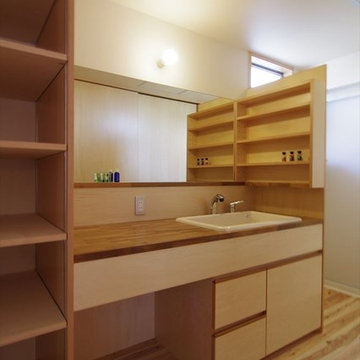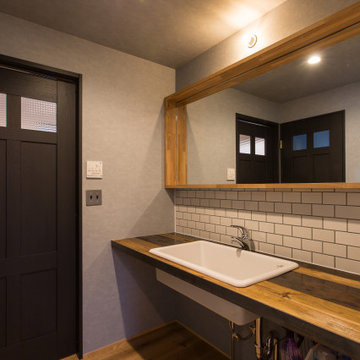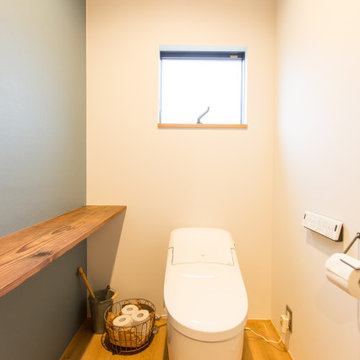Powder Room Design Ideas with Light Hardwood Floors and a Drop-in Sink
Refine by:
Budget
Sort by:Popular Today
181 - 200 of 206 photos
Item 1 of 3
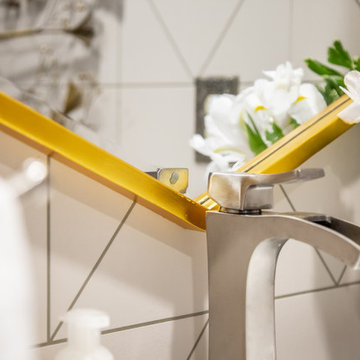
This mid-century modern powder room with odd angles got some personal style with a geometric wallpaper and fun accessories. We mixed metals to create interest.
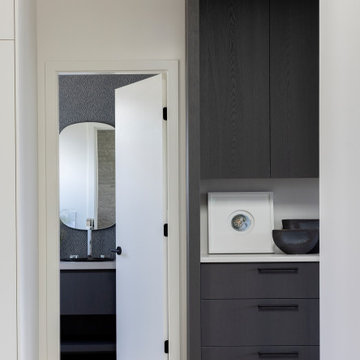
This high-contrast home is complete with black and white oak-stained custom millwork, feature shiplap details, and brushed gold hardware and plumbing accents.
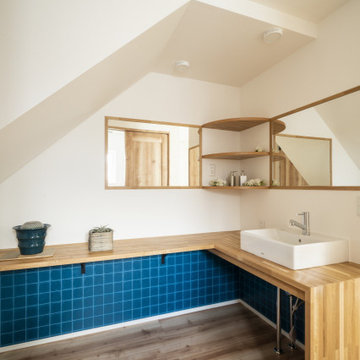
美しい山々の景色に惚れてこの土地に決めた。
その眺めを楽しみながらウッドデッキで飲むコーヒーは格別。
目の前にはドッグランではしゃぐ愛犬もいる。
やすらぎや憩いを詰め込んだスローライフを考えた。
心地よい光と風を取り入れ、自然豊かな郊外で暮らす。
家族の想いが、またひとつカタチになりました。
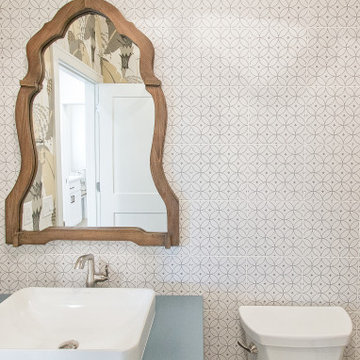
If you love what you see and would like to know more about a manufacturer/color/style of a Floor & Home product used in this project, submit a product inquiry request here: bit.ly/_ProductInquiry
Floor & Home products supplied by Coyle Carpet One- Madison, WI • Products Supplied Include: Power Room Wall Tile

The powder room is dramatic update to the old and Corian vanity. The original mirror was cut and stacked vertically on stand-offs with new floor-to-ceiling back lighting. The custom 14K gold back splash adds and artistic quality. The figured walnut panel is actually a working drawer and the vanity floats off the wall.
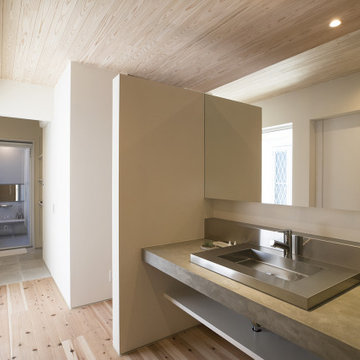
シンプルにすっきりと仕上げたモルタル調の洗面は、幅を広く、左右からアクセスできるようにすることで、忙しい朝の支度でも、混雑せずに家族で使うことができる。また、玄関収納につながっているため、帰宅時の手洗いうがいが習慣になる。天井と床には、無垢の杉板を贅沢に使用し、全身で自然素材の良さを感じる。
Powder Room Design Ideas with Light Hardwood Floors and a Drop-in Sink
10
