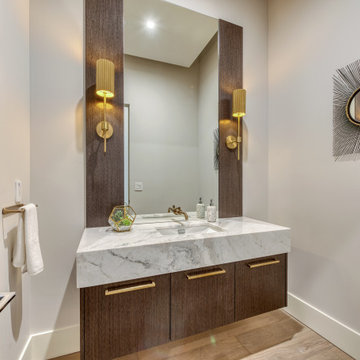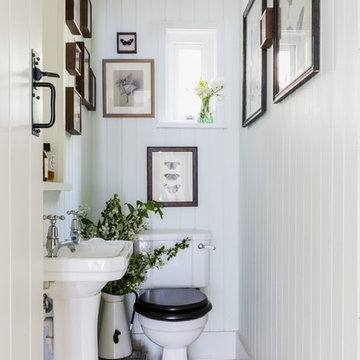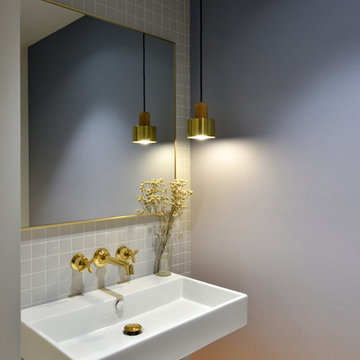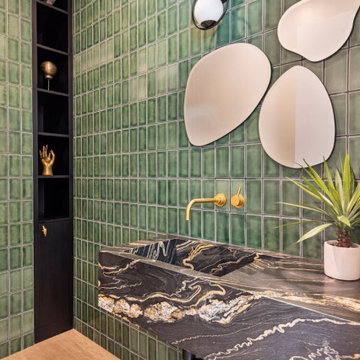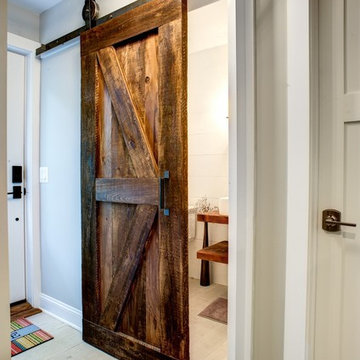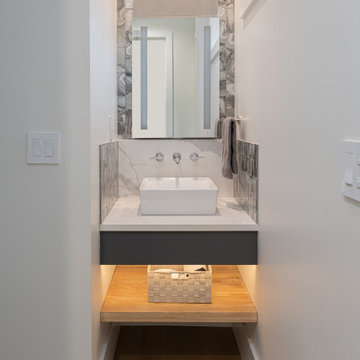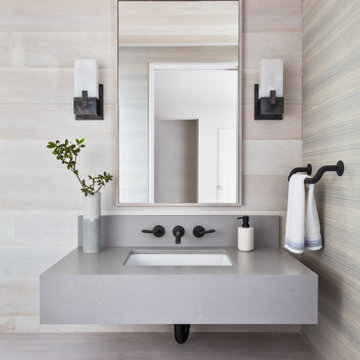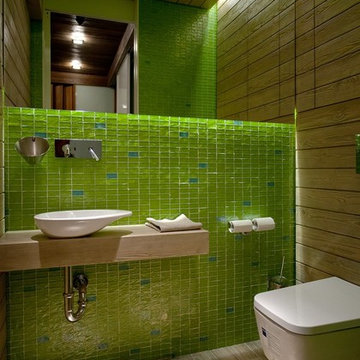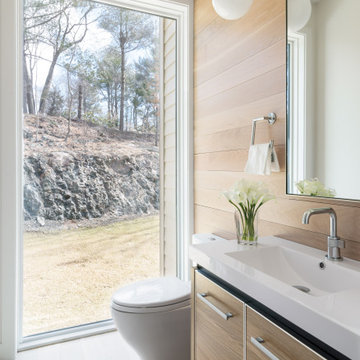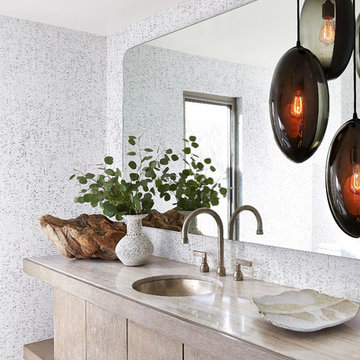Powder Room Design Ideas with Light Hardwood Floors and Beige Floor
Refine by:
Budget
Sort by:Popular Today
61 - 80 of 852 photos
Item 1 of 3

Meuble avec leds intégrés. identique à la cuiisine, salon, salle à manger et salle de bain

Dans cet appartement haussmannien de 100 m², nos clients souhaitaient pouvoir créer un espace pour accueillir leur deuxième enfant. Nous avons donc aménagé deux zones dans l’espace parental avec une chambre et un bureau, pour pouvoir les transformer en chambre d’enfant le moment venu.
Le salon reste épuré pour mettre en valeur les 3,40 mètres de hauteur sous plafond et ses superbes moulures. Une étagère sur mesure en chêne a été créée dans l’ancien passage d’une porte !
La cuisine Ikea devient très chic grâce à ses façades bicolores dans des tons de gris vert. Le plan de travail et la crédence en quartz apportent davantage de qualité et sa marie parfaitement avec l’ensemble en le mettant en valeur.
Pour finir, la salle de bain s’inscrit dans un style scandinave avec son meuble vasque en bois et ses teintes claires, avec des touches de noir mat qui apportent du contraste.

SB apt is the result of a renovation of a 95 sqm apartment. Originally the house had narrow spaces, long narrow corridors and a very articulated living area. The request from the customers was to have a simple, large and bright house, easy to clean and organized.
Through our intervention it was possible to achieve a result of lightness and organization.
It was essential to define a living area free from partitions, a more reserved sleeping area and adequate services. The obtaining of new accessory spaces of the house made the client happy, together with the transformation of the bathroom-laundry into an independent guest bathroom, preceded by a hidden, capacious and functional laundry.
The palette of colors and materials chosen is very simple and constant in all rooms of the house.
Furniture, lighting and decorations were selected following a careful acquaintance with the clients, interpreting their personal tastes and enhancing the key points of the house.
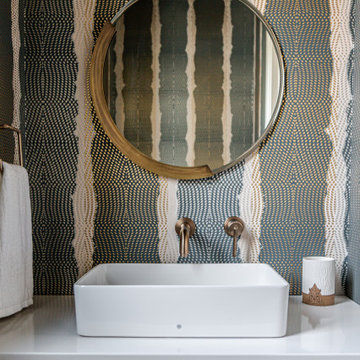
A fun, wallpapered powder room in a modern farmhouse new construction home in Vienna, VA.
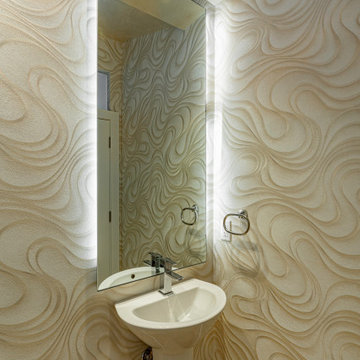
Powder bath
Builder: Oliver Custom Homes
Architect: Barley|Pfeiffer
Interior Designer: Panache Interiors
Photographer: Mark Adams Media
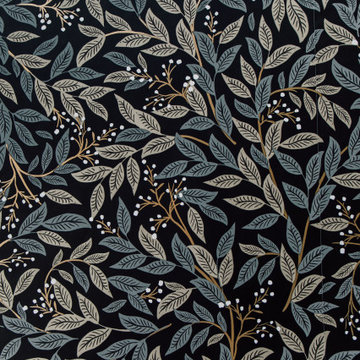
Adding white wainscoting and dark wallpaper to this powder room made all the difference! We also changed the layout...
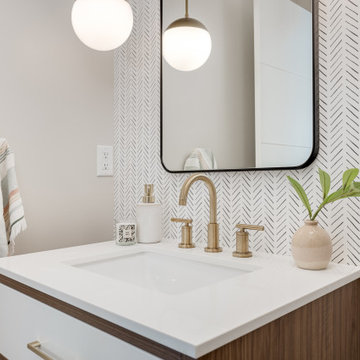
Midcentury modern powder bathroom with two-tone vanity, wallpaper, and pendant lighting to help create a great impression for guests.
Powder Room Design Ideas with Light Hardwood Floors and Beige Floor
4


