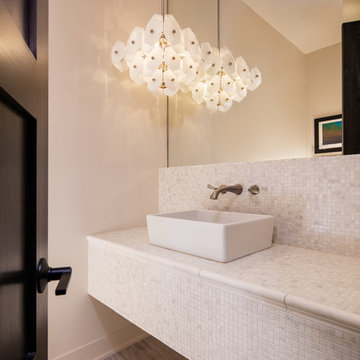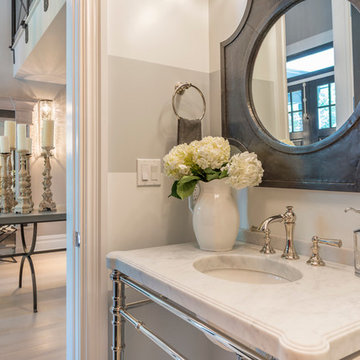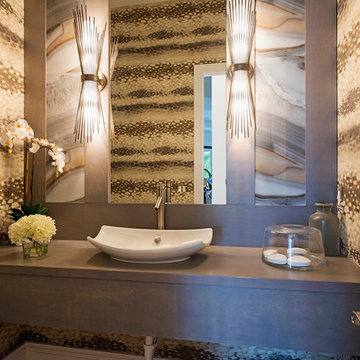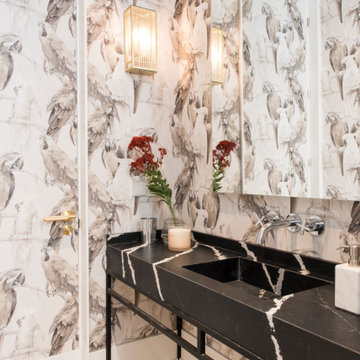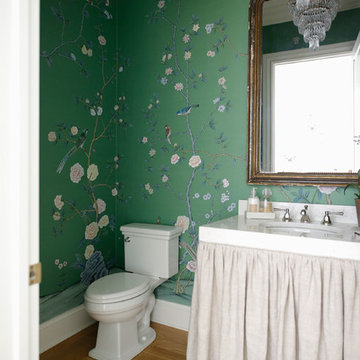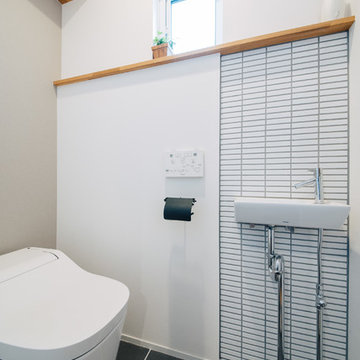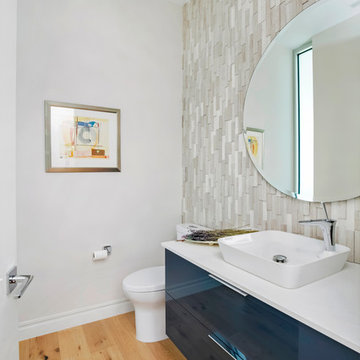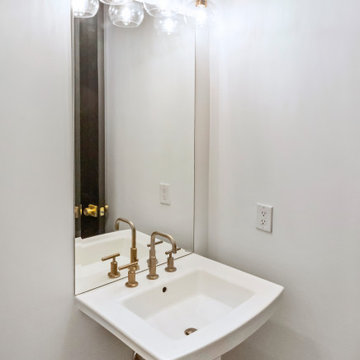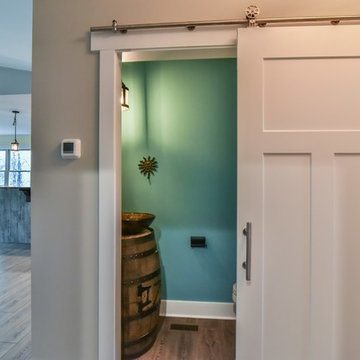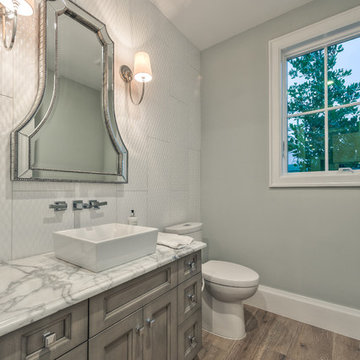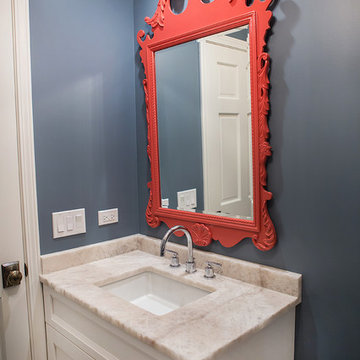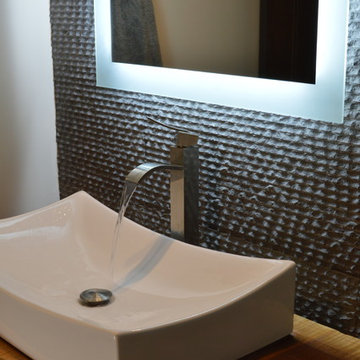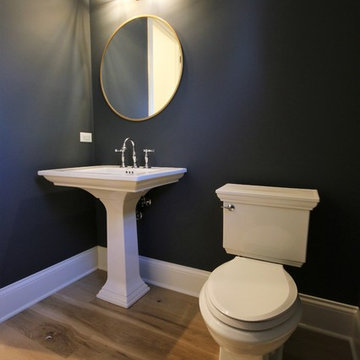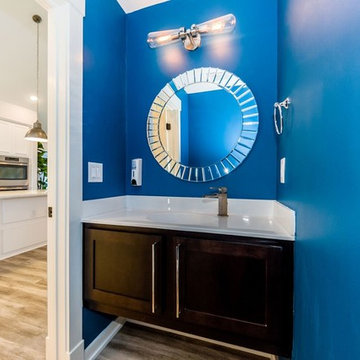Powder Room Design Ideas with Light Hardwood Floors and Pebble Tile Floors
Refine by:
Budget
Sort by:Popular Today
221 - 240 of 3,127 photos
Item 1 of 3

Located in the heart of NW Portland, this townhouse is situated on a tree-lined street, surrounded by other beautiful brownstone buildings. The renovation has preserved the building's classic architectural features, while also adding a modern touch. The main level features a spacious, open floor plan, with high ceilings and large windows that allow plenty of natural light to flood the space. The living room is the perfect place to relax and unwind, with a cozy fireplace and comfortable seating, and the kitchen is a chef's dream, with top-of-the-line appliances, custom cabinetry, and a large peninsula.

The crosshatch pattern of the mesh is a bit of recurring motif in the home’s design. You can find it throughout the home, including in the wallpaper selection in this powder room.
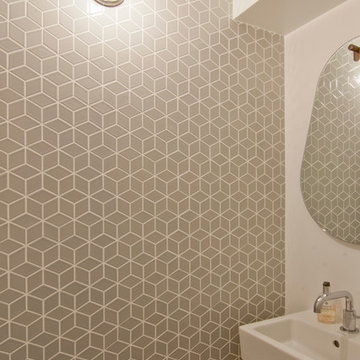
pocket door to a powder room, white oak quartersawn natural hardwood flooring, heath ceramics tile (cube mosaic), exposed bulb light, flat baseboard. pear mirror from blu dot
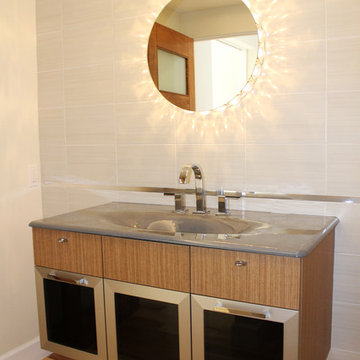
The bright ray of light shining from the Marilyn mirror brightens up this stunning Powder Room creating a wonderfully lit wall pattern.
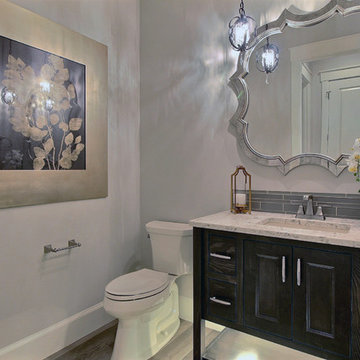
Paint by Sherwin Williams
Body Color - Agreeable Gray - SW 7029
Trim Color - Dover White - SW 6385
Media Room Wall Color - Accessible Beige - SW 7036
Flooring & Tile by Macadam Floor & Design
Hardwood by Kentwood Floors
Hardwood Product Originals Series - Milltown in Brushed Oak Calico
Counter Backsplash by Surface Art
Tile Product - Translucent Linen Glass Mosaic in Sand
Sinks by Decolav
Slab Countertops by Wall to Wall Stone Corp
Quartz Product True North Tropical White
Lighting by Destination Lighting
Fixtures by Crystorama Lighting
Interior Design by Creative Interiors & Design
Custom Cabinetry & Storage by Northwood Cabinets
Customized & Built by Cascade West Development
Photography by ExposioHDR Portland
Original Plans by Alan Mascord Design Associates
Powder Room Design Ideas with Light Hardwood Floors and Pebble Tile Floors
12
