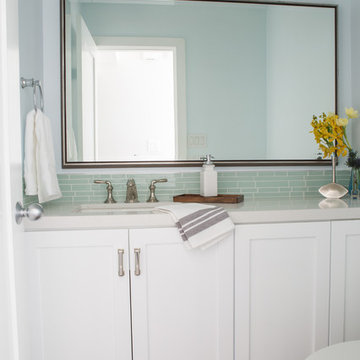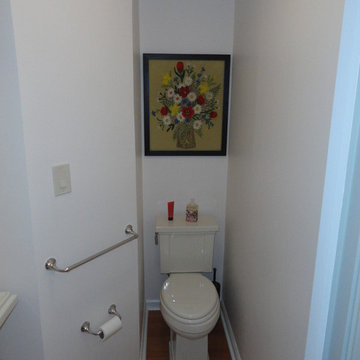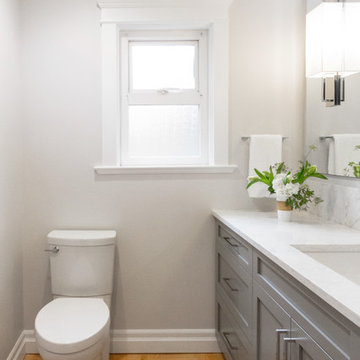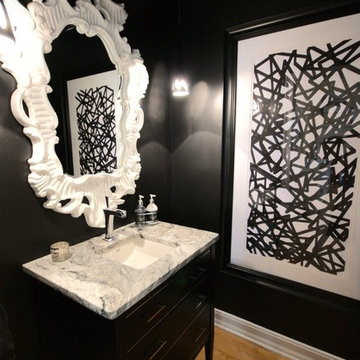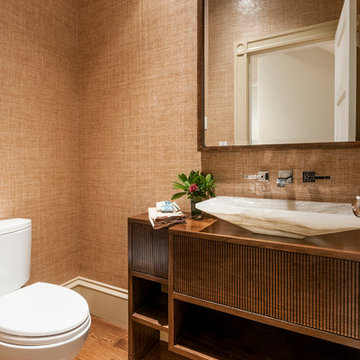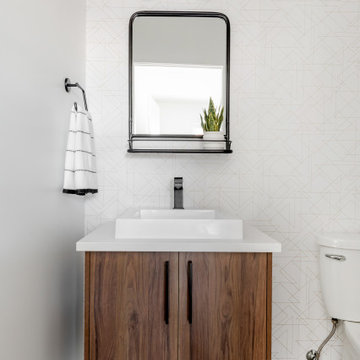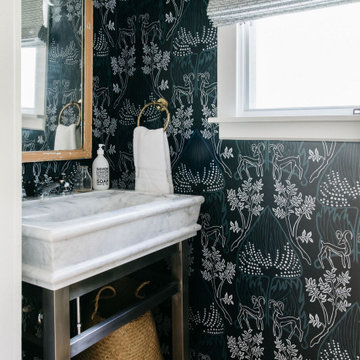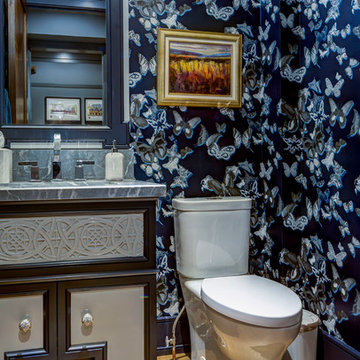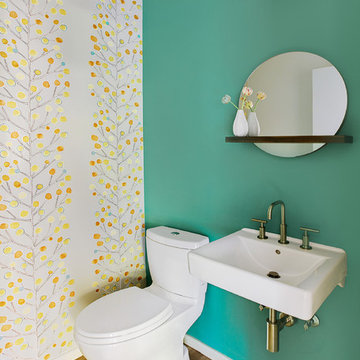Powder Room Design Ideas with Light Hardwood Floors and Vinyl Floors
Refine by:
Budget
Sort by:Popular Today
121 - 140 of 4,599 photos
Item 1 of 3
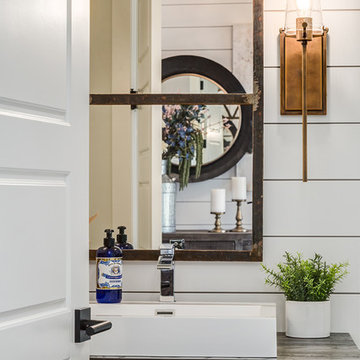
The reclaimed mirror, wood furniture vanity and shiplap really give that farmhouse feel!
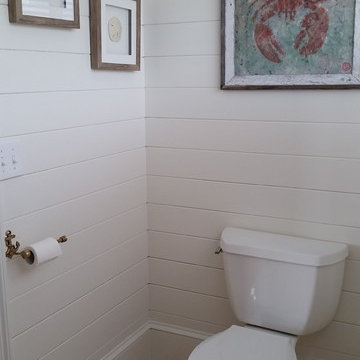
Beach house half bath with blue furniture-like vanity and white counter top; white wood wall paneling and black fixtures
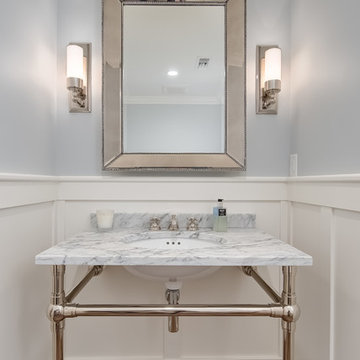
Hall powder room with chrome fixture accents, white wainscot, mirror frame Restoration Hardware mirror,

This tiny home packs a punch with timeless sophistication and updated whimsical touches. This homeowner wanted some wow in the powder room so we used Elitis vinyl hair on hide wallpaper to provide the impact she desired
David Duncan Livingston
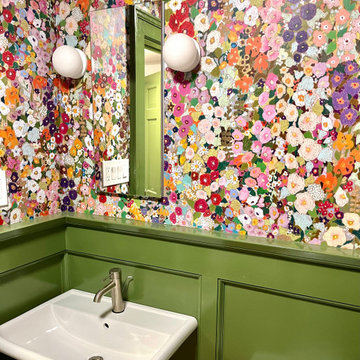
A small dated powder room gets re-invented!
Our client was looking to update her powder room/laundry room, we designed and installed wood paneling to match the style of the house. Our client selected this fabulous wallpaper and choose a vibrant green for the wall paneling and all the trims, the white ceramic sink and toilet look fresh and clean. A long and narrow medicine cabinet with 2 white globe sconces completes the look, on the opposite side of the room the washer and drier are tucked in under a wood counter also painted green.

A bold wallpaper was chosen for impact in this downstairs cloakroom, with Downpipe (Farrow and Ball) ceiling and panel behind the toilet, with the sink unit in a matching dark shade. The toilet and sink unit are wall mounted to increase the feeling of space.
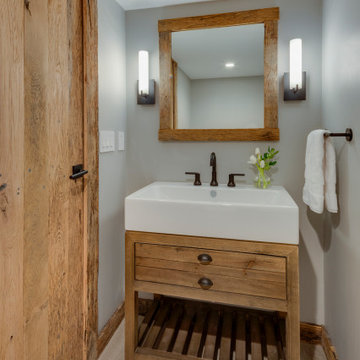
TEAM
Architect: LDa Architecture & Interiors
Interior Design: LDa Architecture & Interiors
Builder: Kistler & Knapp Builders, Inc.
Photographer: Greg Premru Photography
Powder Room Design Ideas with Light Hardwood Floors and Vinyl Floors
7

