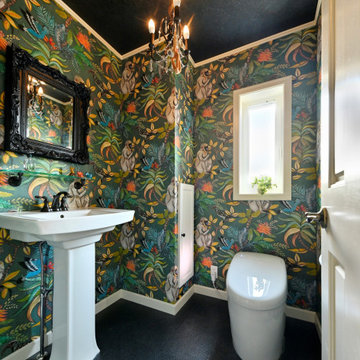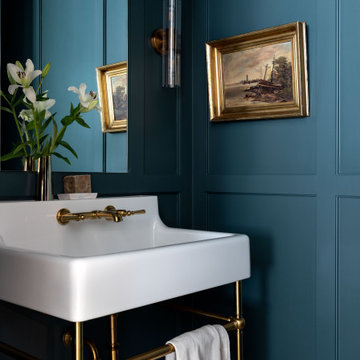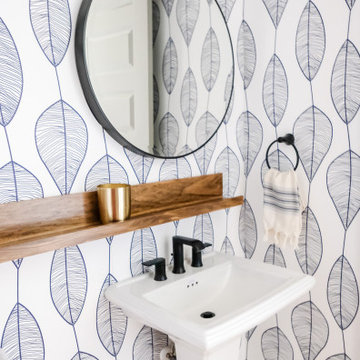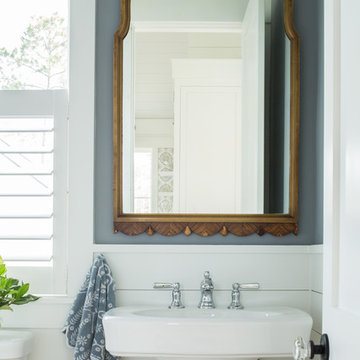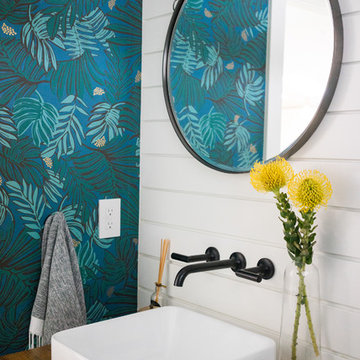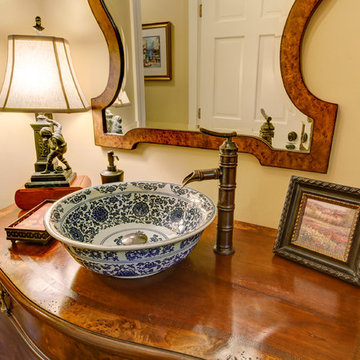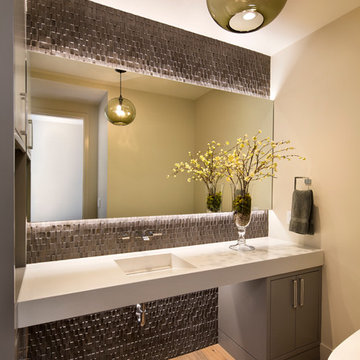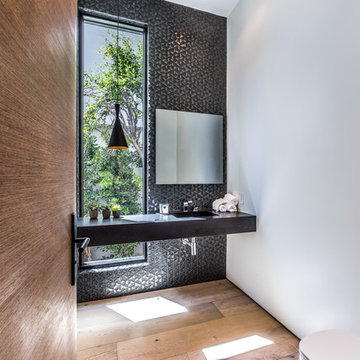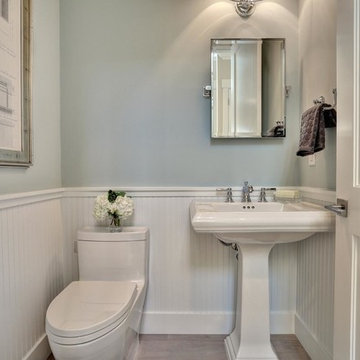Powder Room Design Ideas with Light Hardwood Floors and Vinyl Floors
Refine by:
Budget
Sort by:Popular Today
41 - 60 of 4,594 photos
Item 1 of 3

This powder room has a marble console sink complete with a terra-cotta Spanish tile ogee patterned wall.

Behind a full-height, and trim-less door is this little Powder Room. The porcelain vanity has an integrated sink and end niche for storage. A full height mirror, lustrous wallpaper, and an offset sconce are a few of the unexpected elements in this tiny space.

The powder bath floating vanity is wrapped with Cambria’s “Ironsbridge” pattern with a bottom white oak shelf for any out-of-sight extra storage needs. The vanity is combined with gold plumbing, a tall splash to ceiling backlit mirror, and a dark gray linen wallpaper to create a sophisticated and contrasting powder bath.

Powder room with asymmetrical design : marble counter, two hole faucet, custom mirror, and floating vanity with concealed drawer in matte graphite laminate
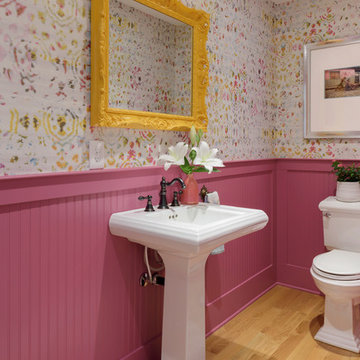
The client's family heirloom picture frame in need of repair was instead transformed into a colorfully framed mirror. Wallpaper and fuchsia paint make this a distinctive unexpected look. Photo by Aaron Leitz

Located in the heart of NW Portland, this townhouse is situated on a tree-lined street, surrounded by other beautiful brownstone buildings. The renovation has preserved the building's classic architectural features, while also adding a modern touch. The main level features a spacious, open floor plan, with high ceilings and large windows that allow plenty of natural light to flood the space. The living room is the perfect place to relax and unwind, with a cozy fireplace and comfortable seating, and the kitchen is a chef's dream, with top-of-the-line appliances, custom cabinetry, and a large peninsula.
Powder Room Design Ideas with Light Hardwood Floors and Vinyl Floors
3
