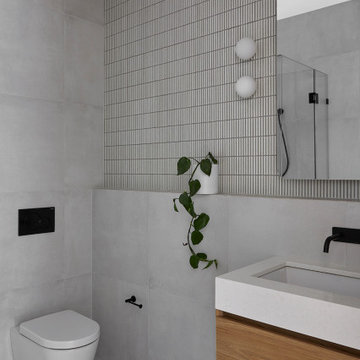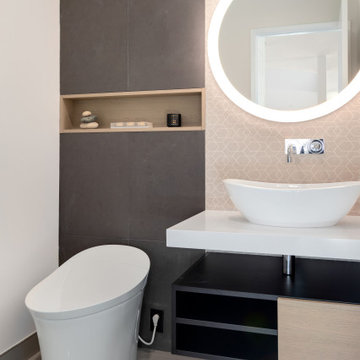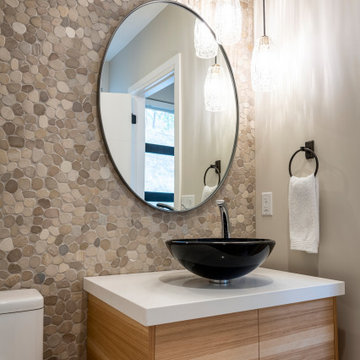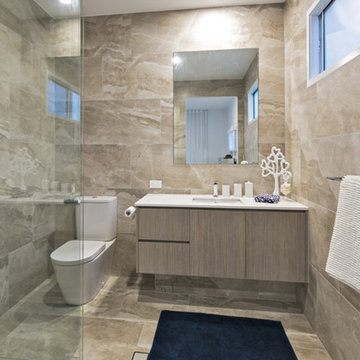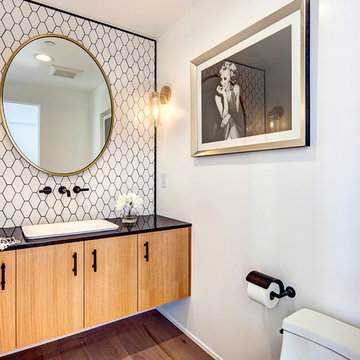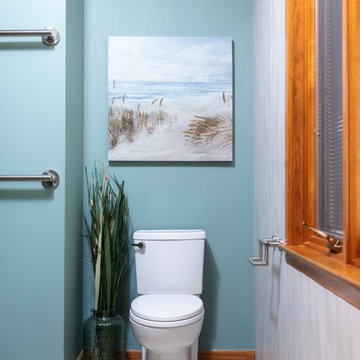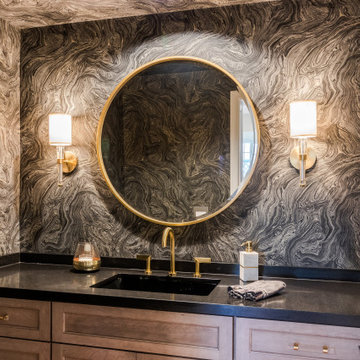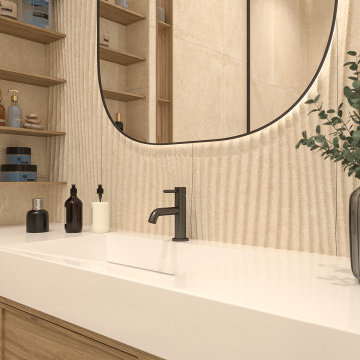Powder Room Design Ideas with Light Wood Cabinets and Engineered Quartz Benchtops
Refine by:
Budget
Sort by:Popular Today
21 - 40 of 347 photos
Item 1 of 3

This large laundry and mudroom with attached powder room is spacious with plenty of room. The benches, cubbies and cabinets help keep everything organized and out of site.

Acquiring a new house is an exciting occasion but often has many challenges. My clients came to me to help modernize and update their new home that clearly had not been touched since the 70s. For the powder room, we pushed out into the garage on the other side of the wall to enlarge a very cramped, below-code space. Then we took organic textures and ocean and forest colors from the surrounding coastal and mountain region as inspiration. A gold and white porcelain floor runs up the wall accompanied by handmade artisanal tiles in a custom blue glaze. Grasscloth wallcovering backed with light blue paper, a sky blue ceiling, and an art photograph of blue ocean waves never fails to delight visitors.
Photos by Bernardo Grijalva

Painted shiplap wall behind vanity. Mosaic floor with design. custom cabinet with accent mirror and lighting above

This home in West Bellevue underwent a dramatic transformation from a dated traditional design to better-than-new modern. The floor plan and flow of the home were completely updated, so that the owners could enjoy a bright, open and inviting layout. The inspiration for this home design was contrasting tones with warm wood elements and complementing metal accents giving the unique Pacific Northwest chic vibe that the clients were dreaming of.

The downstairs powder room has a 4' hand painted cement tile wall with the same black Terrazzo flooring continuing from the kitchen area.
A wall mounted vanity with custom fabricated slab top and a concrete vessel sink on top.

Organic textures bring a sense of warmth against the industrial concrete tile while the floating vanity and mirror bring lightness into the powder room.
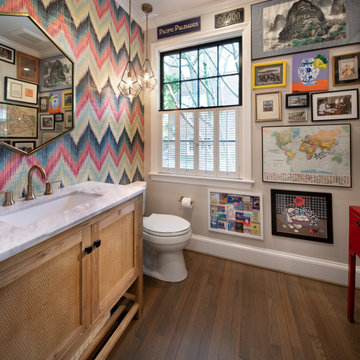
The whimsical powder room is decorated with the clients’ collectibles. The room is accessed through the butler’s pantry between a pantry and the new kitchen.
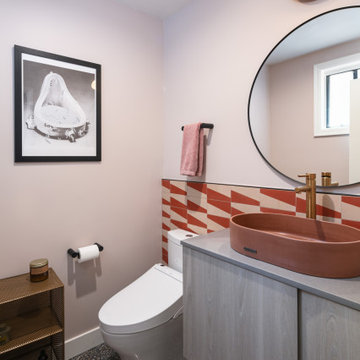
The downstairs powder room has a 4' hand painted cement tile wall with the same black Terrazzo flooring continuing from the kitchen area.
A wall mounted vanity with custom fabricated slab top and a concrete vessel sink on top.
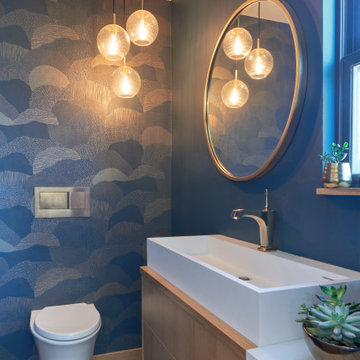
Since the house has a view of Puget Sound, we created a dramatic, water inspired Powder room. Sandwiched between a stairwell and exterior wall, the only option to update this narrow space was to replace materials & plumbing. By installing a wall hung toilet and shallow wall hung vanity, we were able to make this narrow space feel larger. Using white modern sleek plumbing we were able to use dark accent colors to create a soothing space. Touched off with cascading amber glass lighting giving warmth to the cool palette.
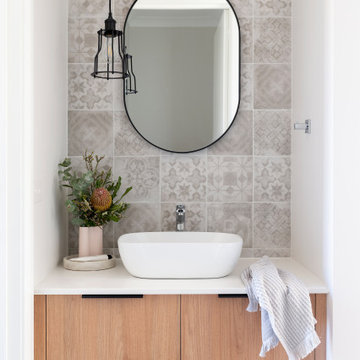
For this new family home in the rural area of Murrumbateman NSW, the interior design aesthetic was an earthy palette, incorporating soft patterns, stone cladding and warmth through timber finishes. For these empty nesters, simple and classic was key to be able to incorporate their collection of pre-loved furniture pieces and create a home for their children and grandchildren to enjoy. Built by REP Building. Photography by Hcreations.
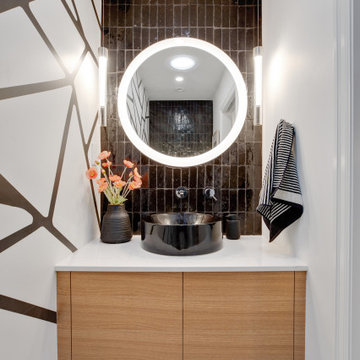
The wall in the powder bathroom was painted a geometric pattern for impact. A floating wood vanity, black tiled backsplash, and lit round mirror add to the look.
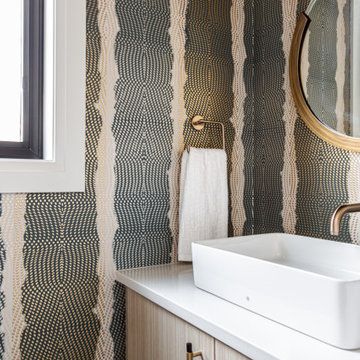
A fun, wallpapered powder room in a modern farmhouse new construction home in Vienna, VA.
Powder Room Design Ideas with Light Wood Cabinets and Engineered Quartz Benchtops
2
