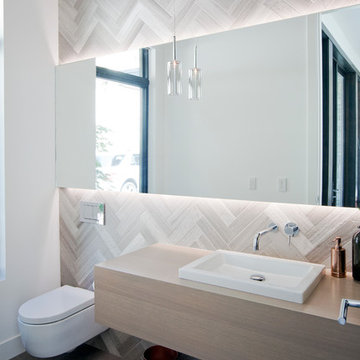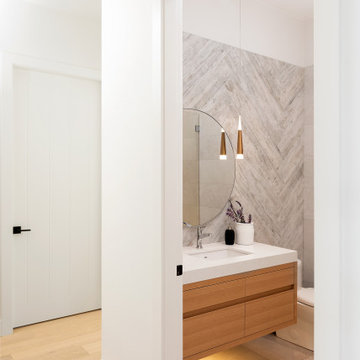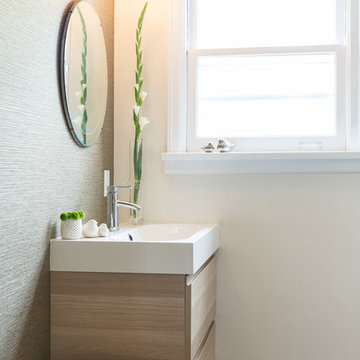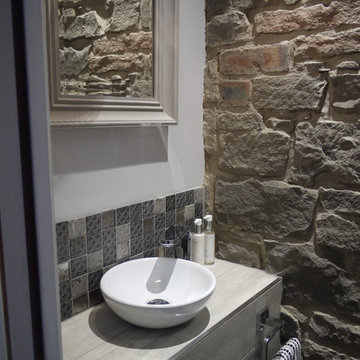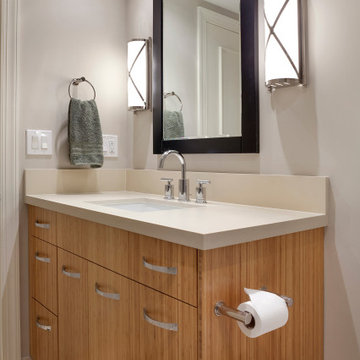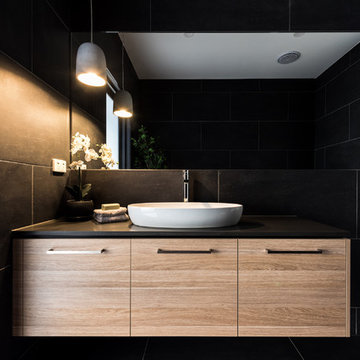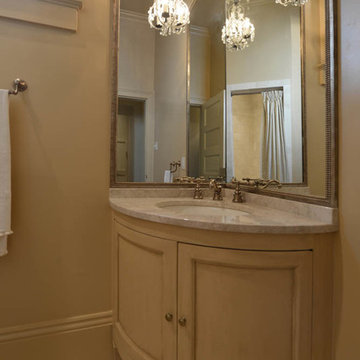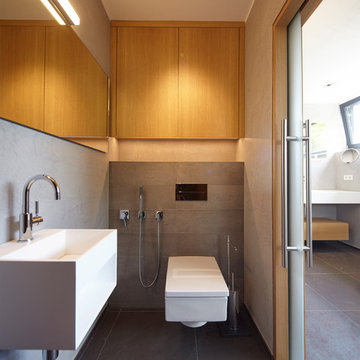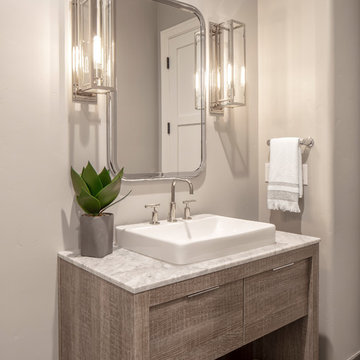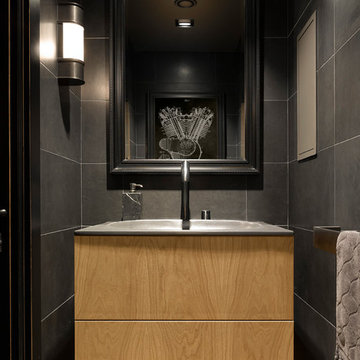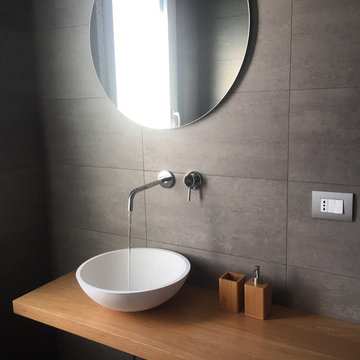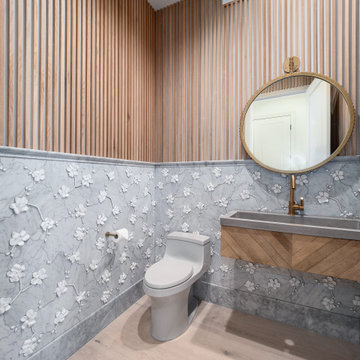Powder Room Design Ideas with Light Wood Cabinets and Gray Tile
Refine by:
Budget
Sort by:Popular Today
61 - 80 of 275 photos
Item 1 of 3
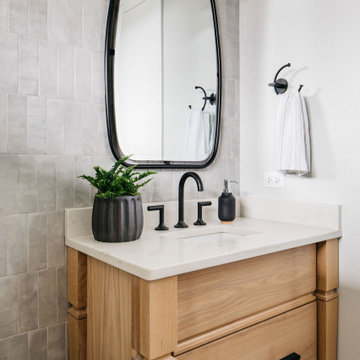
High quality & handmade ?
Every detail of this plain sawn white oak vanity is handcrafted by Trim Tech Designs expert artisans.
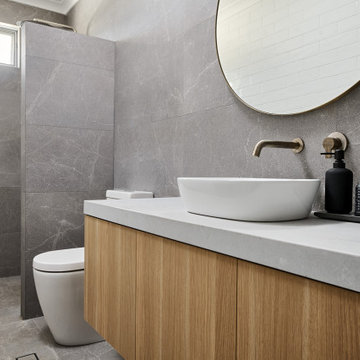
Natural planked oak, paired with chalky white and concrete sheeting highlights our Jackson Home as a Scandinavian Interior. With each room focused on materials blending cohesively, the rooms holid unity in the home‘s interior. A curved centre peice in the Kitchen encourages the space to feel like a room with customised bespoke built in furniture rather than your every day kitchen.
My clients main objective for the homes interior, forming a space where guests were able to interact with the host at times of entertaining. Unifying the kitchen, dining and living spaces will change the layout making the kitchen the focal point of entrace into the home.
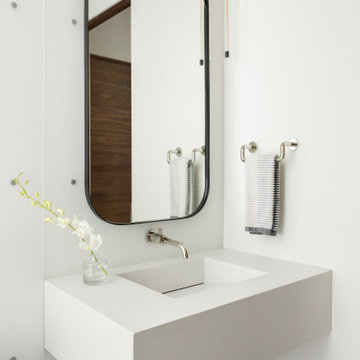
Custom, custom, custom! Vanity wall is comprised of illuminated Lumicor panels, mirror and pendant are suspend just proud of the Lumicor. Custom vanity is mitered quartz with the perfect ramp sink.
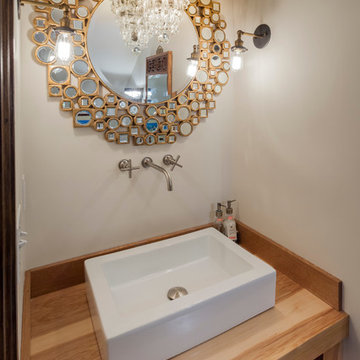
An elegant mirror pairs perfectly with the tone-on-tone wall color. The pale colors help make up for the small room’s lack of natural light, and small space.
Photo by: Don Schulte
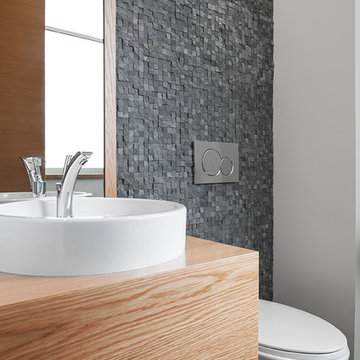
Powder Room in a Contemporary Custom Home. Design by Mari Kushino Design, Construction by Aryze Development, Cabinets by Thomas Phillips Woodworking, Flooring by Island Floor Centre Ltd. & Photography by Jody Beck Photography.
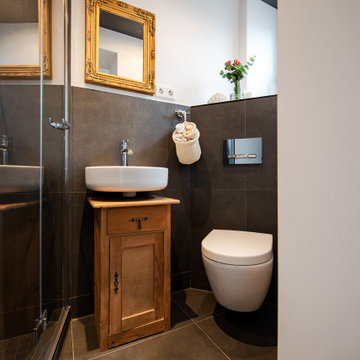
BADEZIMMER BERLIN II
Funktional und attraktiv ist dieses kleine Gästebad in Berlin. THE INNER HOUSE hat ihm einen neuen, modernen Look verpasst, der perfekt zum Stil der ehemaligen Industrieimmobilie passt, in der es liegt. Statt beschädigter Fliesen und veralteter Sanitärelemente bietet sich den Gästen darin nun ein ausdrucksstarkes Bild: Neue Fliesen in Schiefer- und Rostoptik ergänzen die Decke in dunklem Anthrazit. Durchbrochen wird dieser Stil bewusst durch weichere Elemente wie einen umgebauten Weichholz-Nachttisch und einen goldgerahmten Spiegel.
INTERIOR DESIGN & STYLING: THE INNER HOUSE
FOTOS: © THE INNER HOUSE, Fotograf: Manuel Strunz, www.manuu.eu
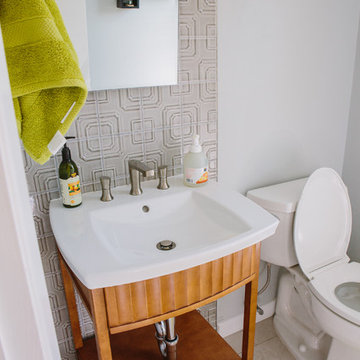
We were excited to take on this full home remodel with our Arvada clients! They have been living in their home for years, and were ready to delve into some major construction to make their home a perfect fit. This home had a lot of its original 1970s features, and we were able to work together to make updates throughout their home to make it fit their more modern tastes. We started by lowering their raised living room to make it level with the rest of their first floor; this not only removed a major tripping hazard, but also gave them a lot more flexibility when it came to placing furniture. To make their newly leveled first floor feel more cohesive we also replaced their mixed flooring with a gorgeous engineered wood flooring throughout the whole first floor. But the second floor wasn’t left out, we also updated their carpet with a subtle patterned grey beauty that tied in with the colors we utilized on the first floor. New taller baseboards throughout their entire home also helped to unify the spaces and brought the update full circle. One of the most dramatic changes we made was to take down all of the original wood railings and replace them custom steel railings. Our goal was to design a staircase that felt lighter and created less of a visual barrier between spaces. We painted the existing stringer a crisp white, and to balance out the cool steel finish, we opted for a wooden handrail. We also replaced the original carpet wrapped steps with dark wooden steps that coordinate with the finish of the handrail. Lighting has a major impact on how we feel about the space we’re in, and we took on this home’s lighting problems head on. By adding recessed lighting to the family room, and replacing all of the light fixtures on the first floor we were able to create more even lighting throughout their home as well as add in a few fun accents in the dining room and stairwell. To update the fireplace in the family room we replaced the original mantel with a dark solid wood beam to clean up the lines of the fireplace. We also replaced the original mirrored gold doors with a more contemporary dark steel finished to help them blend in better. The clients also wanted to tackle their powder room, and already had a beautiful new vanity selected, so we were able to design the rest of the space around it. Our favorite touch was the new accent tile installed from floor to ceiling behind the vanity adding a touch of texture and a clear focal point to the space. Little changes like replacing all of their door hardware, removing the popcorn ceiling, painting the walls, and updating the wet bar by painting the cabinets and installing a new quartz counter went a long way towards making this home a perfect fit for our clients
Powder Room Design Ideas with Light Wood Cabinets and Gray Tile
4
