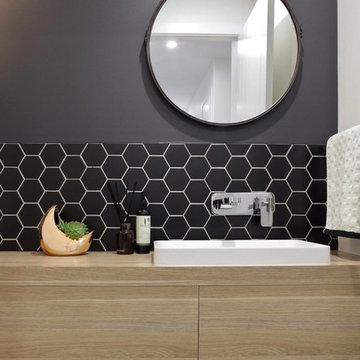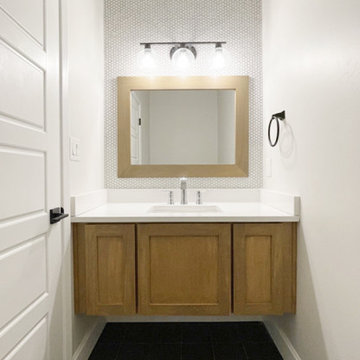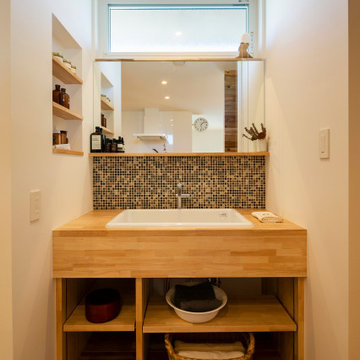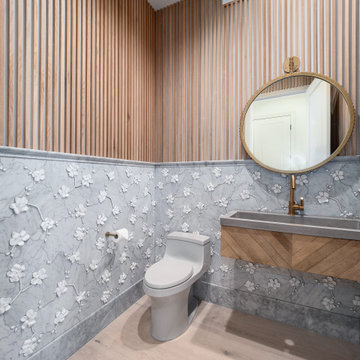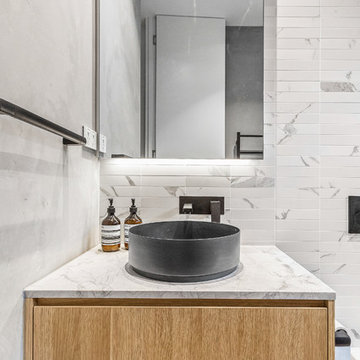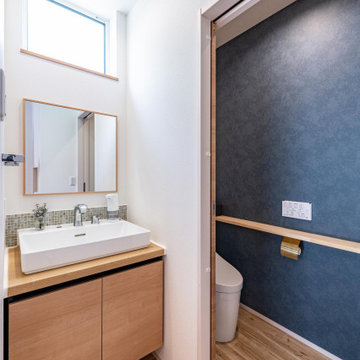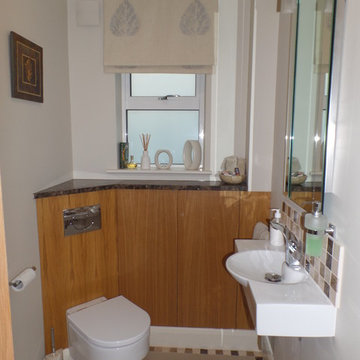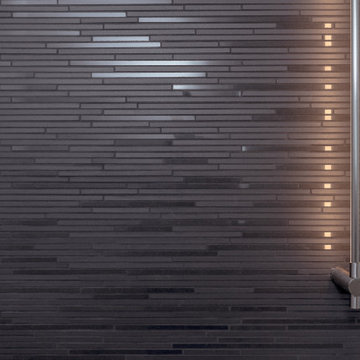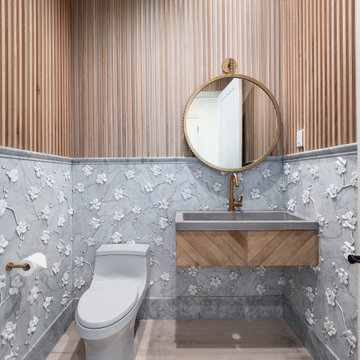Powder Room Design Ideas with Light Wood Cabinets and Mosaic Tile
Refine by:
Budget
Sort by:Popular Today
21 - 40 of 129 photos
Item 1 of 3
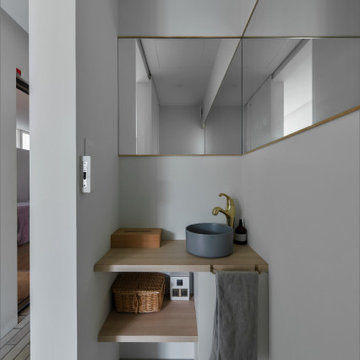
大津市の駅前で、20坪の狭小地に建てた店舗併用住宅です。
光のスリット吹抜けを設け、狭小住宅ながらも
明るく光の感じられる空間となっています。
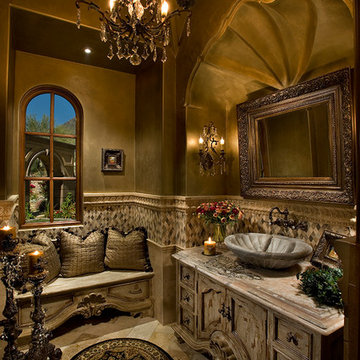
We love this powder room with its custom vanity, vessel sink and bench seating.

Stunning two tone powder room with a feature gold and black tiles and gorgeous gold and black feature wallpaper.
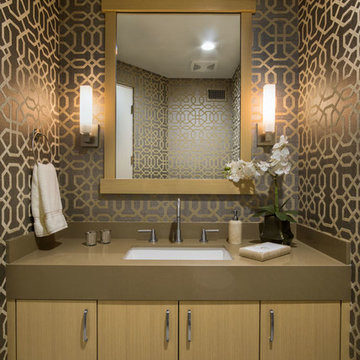
The perfect winter getaway for these Pacific Northwest clients of mine. I wanted to design a space that promoted relaxation (and sunbathing!), so my team and I adorned the home almost entirely in warm neutrals. To match the distinct artwork, we made sure to add in powerful pops of black, brass, and a tad of sparkle, offering strong touches of modern flair.
Designed by Michelle Yorke Interiors who also serves Seattle, Washington and it's surrounding East-Side suburbs from Mercer Island all the way through Issaquah.
For more about Michelle Yorke, click here: https://michelleyorkedesign.com/
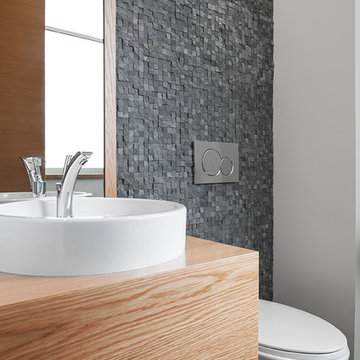
Powder Room in a Contemporary Custom Home. Design by Mari Kushino Design, Construction by Aryze Development, Cabinets by Thomas Phillips Woodworking, Flooring by Island Floor Centre Ltd. & Photography by Jody Beck Photography.
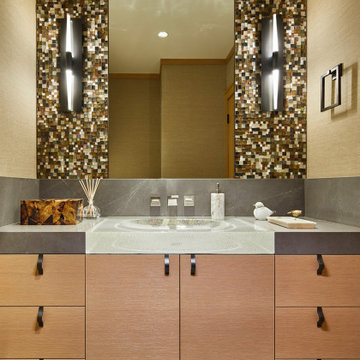
The spare elegance of the powder room has an intriguing sparkle that captivates the eye. // Image : Benjamin Benschneider Photography
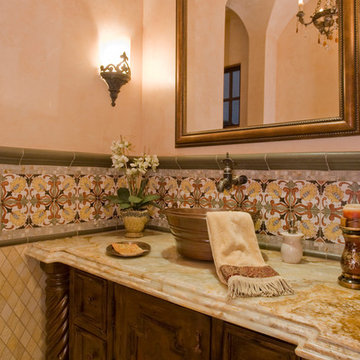
We love this traditional design in this powder room from the marble floors, custom vanity, and gorgeous backsplash tile.
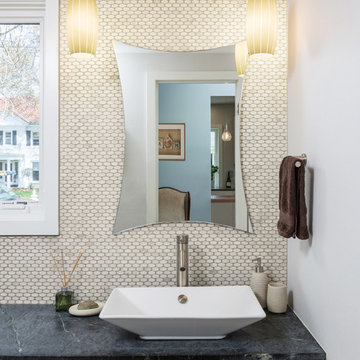
The first floor powder room features a mosaic full wall marble backsplash and slate countertop. The zen like bathroom is illuminated by two pendant lights and also with natural light from the new window
Powder Room Design Ideas with Light Wood Cabinets and Mosaic Tile
2
