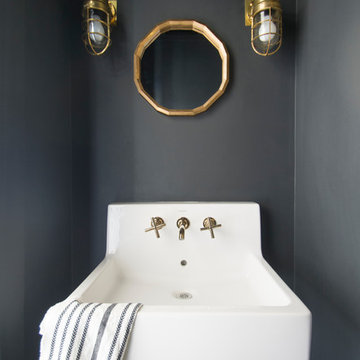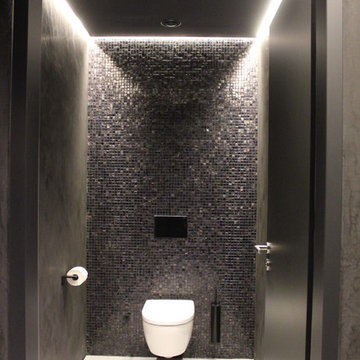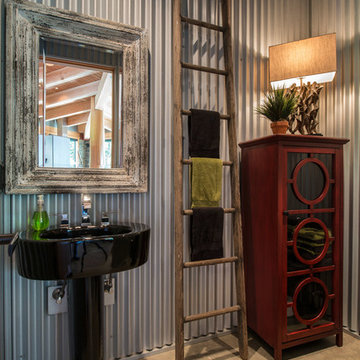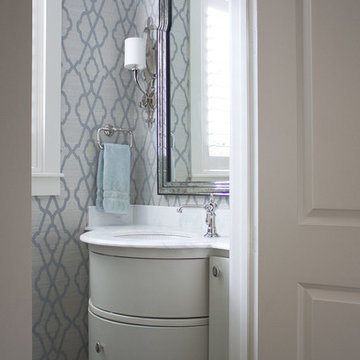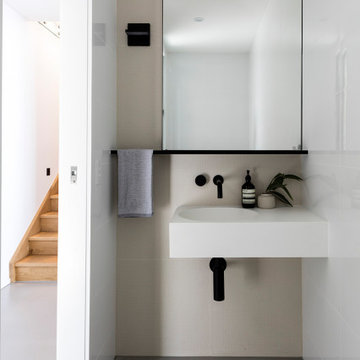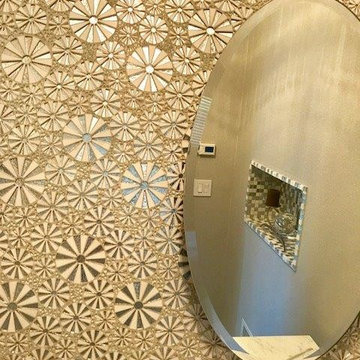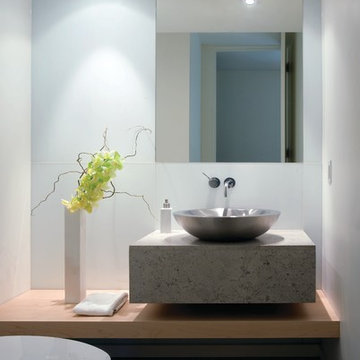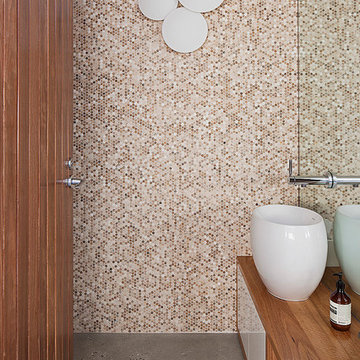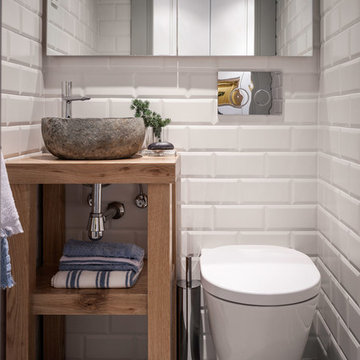Powder Room Design Ideas with Limestone Floors and Concrete Floors
Refine by:
Budget
Sort by:Popular Today
81 - 100 of 1,266 photos
Item 1 of 3

BeachHaus is built on a previously developed site on Siesta Key. It sits directly on the bay but has Gulf views from the upper floor and roof deck.
The client loved the old Florida cracker beach houses that are harder and harder to find these days. They loved the exposed roof joists, ship lap ceilings, light colored surfaces and inviting and durable materials.
Given the risk of hurricanes, building those homes in these areas is not only disingenuous it is impossible. Instead, we focused on building the new era of beach houses; fully elevated to comfy with FEMA requirements, exposed concrete beams, long eaves to shade windows, coralina stone cladding, ship lap ceilings, and white oak and terrazzo flooring.
The home is Net Zero Energy with a HERS index of -25 making it one of the most energy efficient homes in the US. It is also certified NGBS Emerald.
Photos by Ryan Gamma Photography
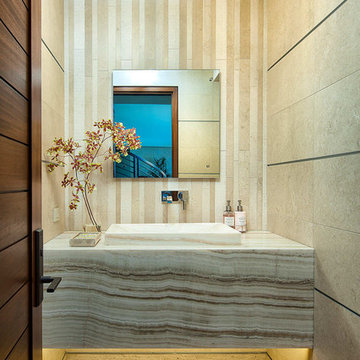
The focal wall of this powder room features a multi-textural pattern of Goya limestone planks with complimenting Goya field tile for the side walls. The floating polished Vanilla Onyx vanity solidifies the design, creating linear movement. The up-lighting showcases the natural characteristics of this beautiful onyx slab. Moca Cream limestone was used to unify the design.
We are please to announce that this powder bath was selected as Bath of the Year by San Diego Home and Garden!

940sf interior and exterior remodel of the rear unit of a duplex. By reorganizing on-site parking and re-positioning openings a greater sense of privacy was created for both units. In addition it provided a new entryway for the rear unit. A modified first floor layout improves natural daylight and connections to new outdoor patios.
(c) Eric Staudenmaier

Die Zahnhygiene ist nur durch Glas und die darum gewickelte Lamellenwand abgetrennt und lässt Ein- und Ausblicke zu, ohne dabei indiskret zu sein.
Der Raum ist über die Lounge zu erreichen unweit der Infusionsstraße und strahlt mit dem Einsatz von Eichenholz, Flusskieselbecken, nebliger Waldtapete und hellen gedeckten Farben eine Ruheoase aus
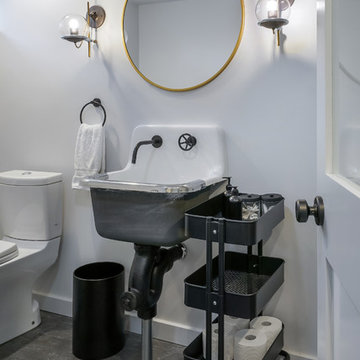
L+M's ADU is a basement converted to an accessory dwelling unit (ADU) with exterior & main level access, wet bar, living space with movie center & ethanol fireplace, office divided by custom steel & glass "window" grid, guest bathroom, & guest bedroom. Along with an efficient & versatile layout, we were able to get playful with the design, reflecting the whimsical personalties of the home owners.
credits
design: Matthew O. Daby - m.o.daby design
interior design: Angela Mechaley - m.o.daby design
construction: Hammish Murray Construction
custom steel fabricator: Flux Design
reclaimed wood resource: Viridian Wood
photography: Darius Kuzmickas - KuDa Photography

Powder room with floating vanity and shelf below. Frameless backlit full width mirror.

Recipient of the "Best Powder Room" award in the national 2018 Kitchen & Bath Design Awards. The judges at Kitchen & Bath Design News Magazine called it “unique and architectural.” This cozy powder room is tucked beneath a curving main stairway, which became an intriguing ceiling in this unique space. Because of that dramatic feature, I created an equally bold design throughout. Among the major features are a chocolate glazed ceramic tile focal wall, contemporary, flat-panel cabinetry and a leathered quartzite countertop. I added wall sconces instead of a chandelier, which would have blocked the view of the stairway overhead.
Photo by Brian Gassel

Modern Farmhouse Custom Home Design by Purser Architectural. Photography by White Orchid Photography. Granbury, Texas
Powder Room Design Ideas with Limestone Floors and Concrete Floors
5
