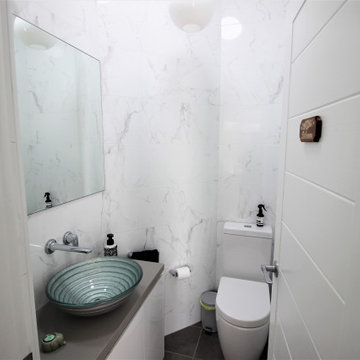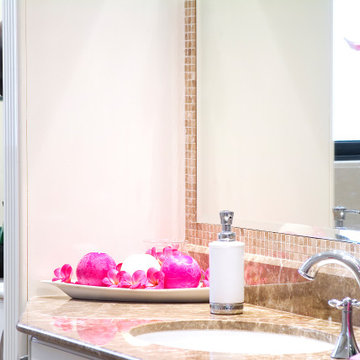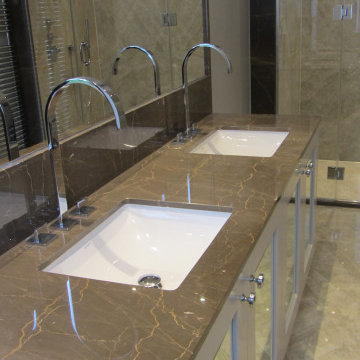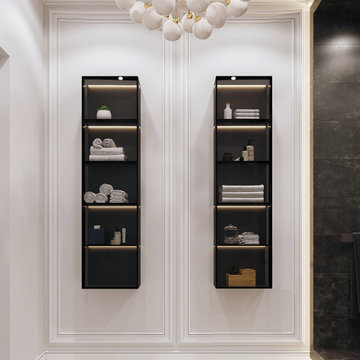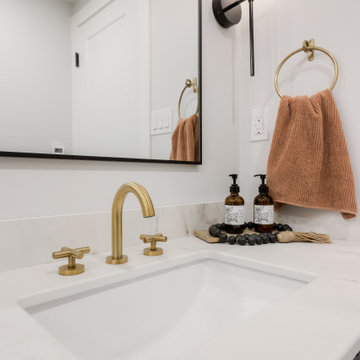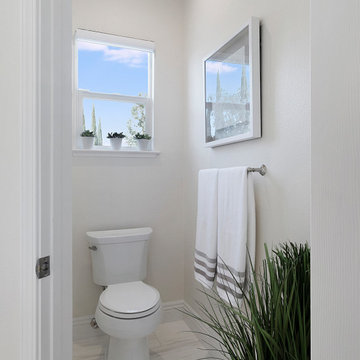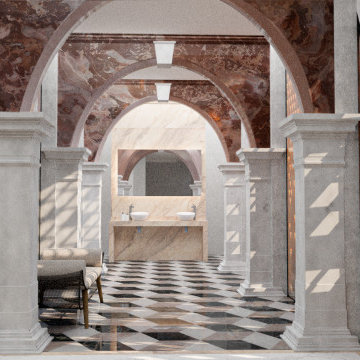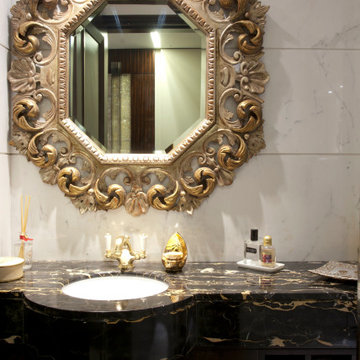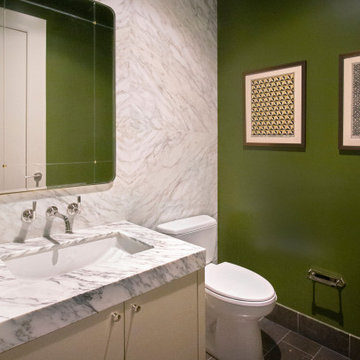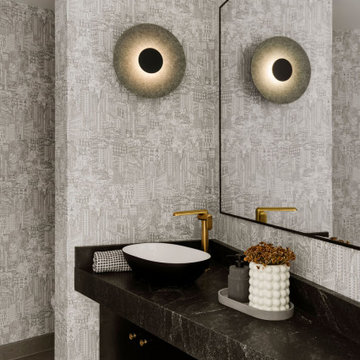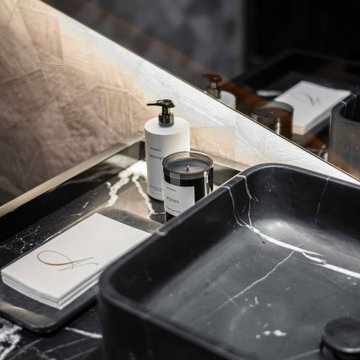Powder Room Design Ideas with Marble and a Built-in Vanity
Refine by:
Budget
Sort by:Popular Today
41 - 60 of 85 photos
Item 1 of 3
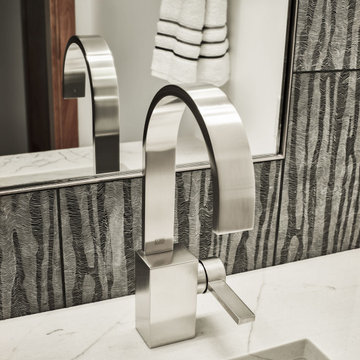
Brilliance squared. The geometric base of this Dornbracht lavatory set is the yin to our Hammerton pendant's yang. Recessing the vanity mirror into the texted marble allows it to step back and reflect perfection.
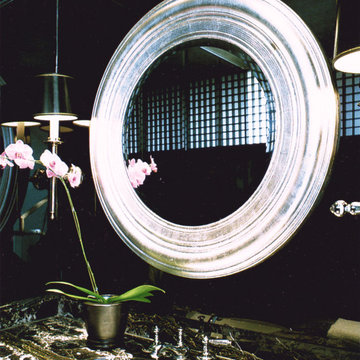
For this tiny Powder Room, we heightened the drama by using black stone for the walls, black and gold marble for the vanity surround, silver gilt for the mirror frame, chrome fittings and black lamp shades.
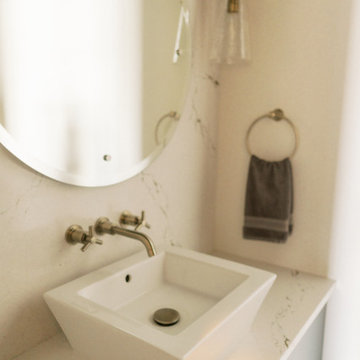
This remodel transformed two condos into one, overcoming access challenges. We designed the space for a seamless transition, adding function with a laundry room, powder room, bar, and entertaining space.
This powder room blends sophistication with modern design and features a neutral palette, ceiling-high tiles framing a round mirror, sleek lighting, and an elegant basin.
---Project by Wiles Design Group. Their Cedar Rapids-based design studio serves the entire Midwest, including Iowa City, Dubuque, Davenport, and Waterloo, as well as North Missouri and St. Louis.
For more about Wiles Design Group, see here: https://wilesdesigngroup.com/
To learn more about this project, see here: https://wilesdesigngroup.com/cedar-rapids-condo-remodel
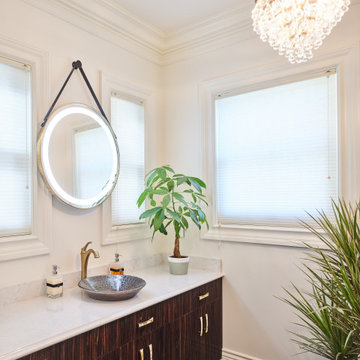
Main-floor powder-room creates big-time drama with black flooring/feature-walls, high-gloss zebra-wood millwork, and circular mirror (illuminated rim) cleverly suspended between two windows
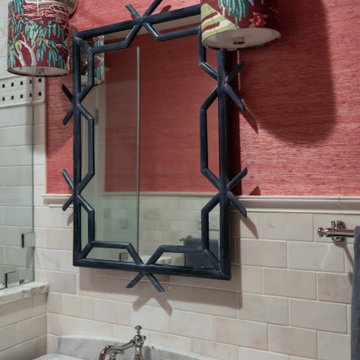
A powder room wrapped in Schumacher pink grasscloth and intriguing artwork welcomes guests with an inviting whimsy. With custom fabric lamp shades and a Serena and Lily mirror, the design details complete the space.
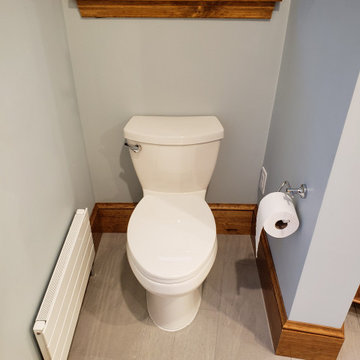
Detail of the bidet toilet alcove including radiant heater and electrical outlet to the rear.
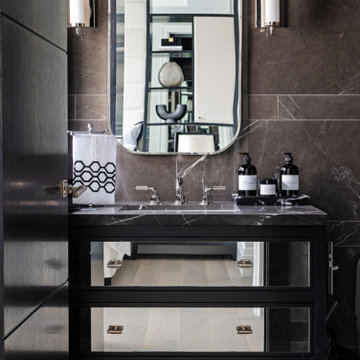
This stunning custom build home is nestled on a picturesque tree-lined street in Oakville. We met the clients at the beginning stages of designing their dream home. Their objective was to design and furnish a home that would suit their lifestyle and family needs. They love to entertain and often host large family gatherings.
Clients wanted a more transitional look and feel for this house. Their previous house was very traditional in style and décor. They wanted to move away from that to a much more transitional style, and they wanted a different colour palette from the previous house. They wanted a lighter and fresher colour scheme for this new house.
Collaborating with Dina Mati, we crafted spaces that prioritize both functionality and timeless aesthetics.
For more about Lumar Interiors, see here: https://www.lumarinteriors.com/
To learn more about this project, see here: https://www.lumarinteriors.com/portfolio/oakville-transitional-home-design
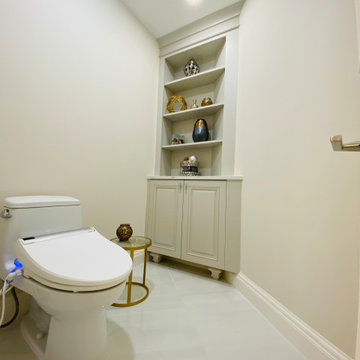
This master bathroom renovation turned out beautifully! The marble tile is super shiny, sleek and clean look. The massive rain shower head, in the walk in shower, is very inviting. Also, the beautiful soaker tub is practically begging you to relax in a nice bubble bath. The whole bathroom has a wonderful glow that is not only beautiful, but also completely functional to every need. The toilet room has the perfect storage nook for all of your bathroom essentials.
Powder Room Design Ideas with Marble and a Built-in Vanity
3
