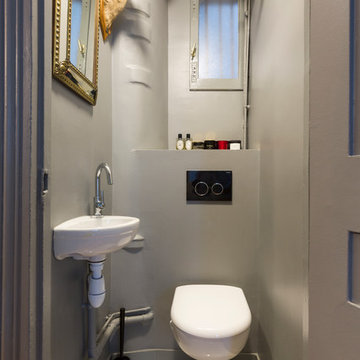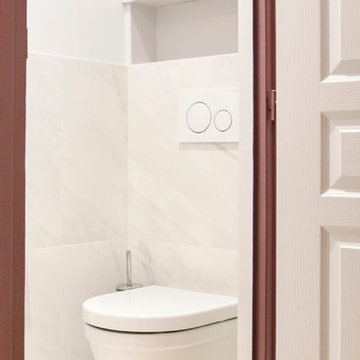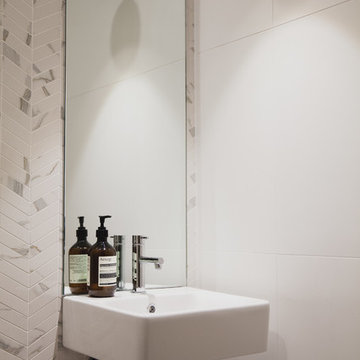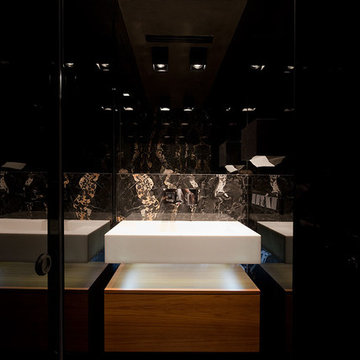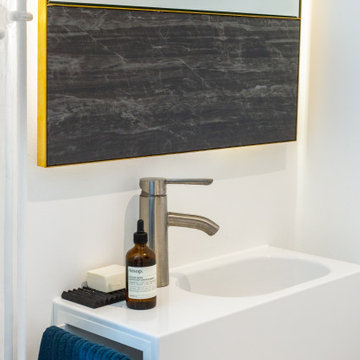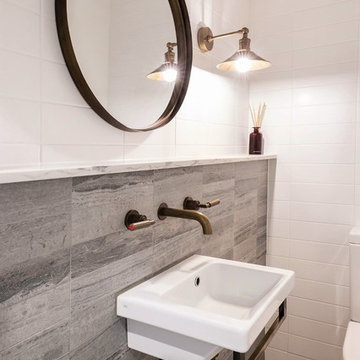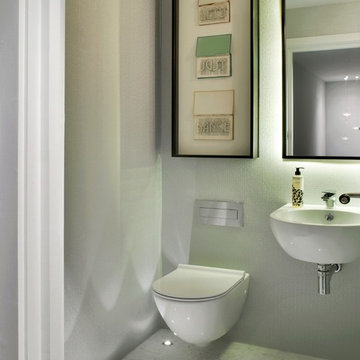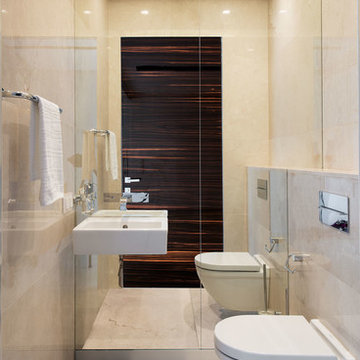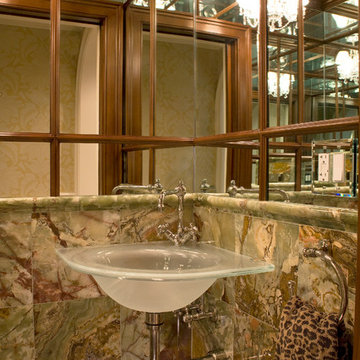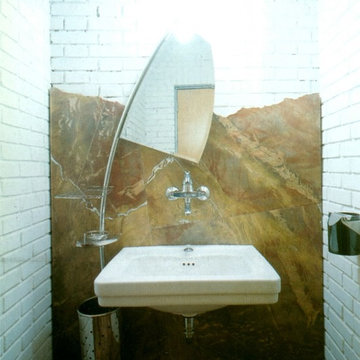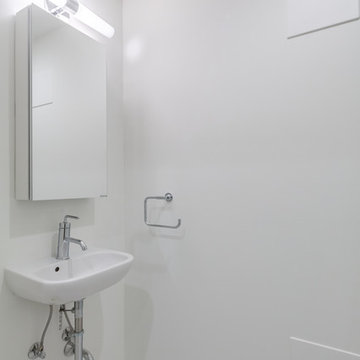Powder Room Design Ideas with Marble Floors and a Wall-mount Sink
Refine by:
Budget
Sort by:Popular Today
101 - 120 of 159 photos
Item 1 of 3
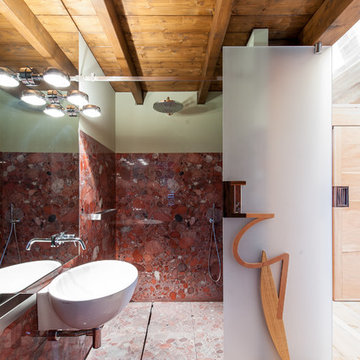
Vista di uno dei bagni.
Ciascuno è caratterizzato da una pietra di colore diverso. La porta traslucida permette il passaggio all'interno della luce. Un intarsio in legno disegna le iniziali del proprietario della camera.
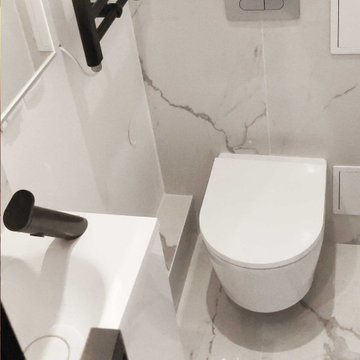
La petite salle d'eau résume parfaitement le concept de cette rénovation. Un concentré de services pour offrir à son usager la fonctionnalité et la praticité.
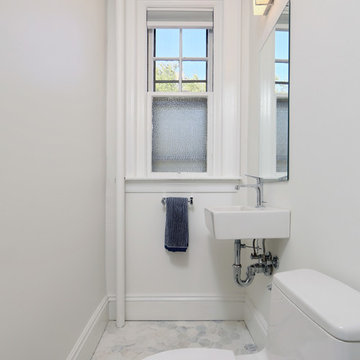
This tiny powder room features all-white finishes with a hexagonal marble tile on the floor.
Photos by OnSite Studios
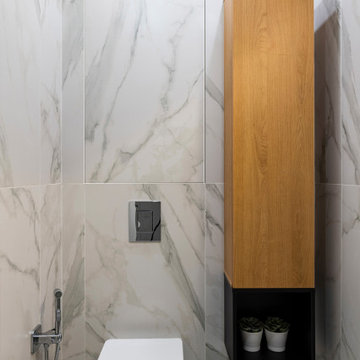
Современный интерьер для семьи дипломата. Квартира (90м2) проектировалась с учетом особых требований к функционалу и количеству декора.
Интерьер минималистичный с элементами русской культуры.
Пожелания к планировке: общее пространство кухни-гостиной, отдельная ванна для взрослых и помещение для хранения спорт-инвентаря и одежды. Хозяева ведут активный образ жизни (даже прыгают с парашютом).
Удалось не только выполнить их пожелания, но и разместить три санузла. Один из которых располагается при спальне.
Изначально, нашей идеей был уход в этнический стиль Африки (хозяева там провели много времени), но они немного утомились буйством цветов и орнаментов этого континента . И хотели максимально спокойный интерьер с небольшими намеками на родную культуру.
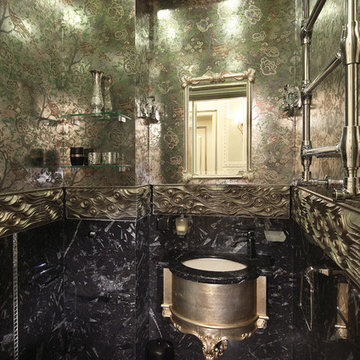
Санузлы - Основные материалы отделки санузлов: мрамор, оникс и мозаичные элементы. Темные тона в сочетании с золотом придают пространству глубину и торжественность. Хозяйский санузел разделен на 2 зоны кованой перегородкой и дополнен удобным кожаным диваном. Сантехника TECE,GESSI, KEUCO, KERAMAG, JORGER, THG.
Руководитель проекта -Татьяна Божовская.
Дизайнер - Анна Тихомирова.
Дизайнер/Архитектор - Юлия Роднова.
Фотограф - Сергей Моргунов.
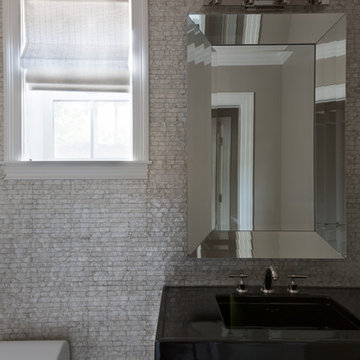
Ruby Hills Remodel: Kohler Vanity with Polished Chrome open leg detail, Polished Nickel Hardware. wallcovering accent in Mother of Pearl stone.
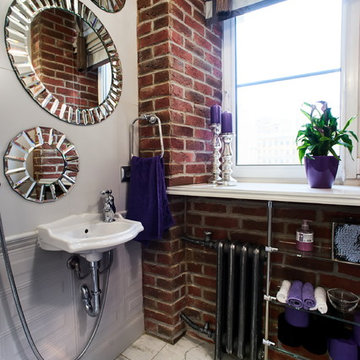
Квартира на Петроградской стороне. В старом фонде , дом постройки 1905 года. Создавалась для самодостаточной женщины с дочерью.Девочка подросток увлечена востоком и Азией, поэтому первое условие было , спроектировать для неё атмосферное помещение. Благодаря смелости и очень тонкому чувству стиля самой хозяйки квартиры, получилось создать комнату-шкатулку с множеством принтов и необычных мелочей. Кирпич максимально открыли, что дало самому пространству эклектичный вид. смешивали стили, но оставаясь в русле классики, что навевал сам дом и место его расположения.
автор проекта Зеленцова Юлия; Векшина Елена
Дмитрий Павлов фото
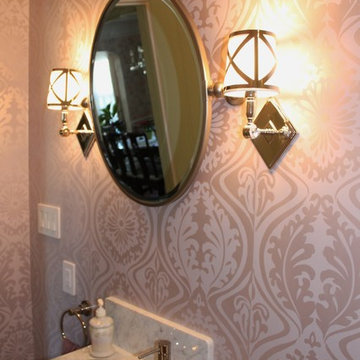
The subtle shades of white and gray of the Carrera marble is complimented by the muted purple wallpaper. The chrome in the wall sconces and plumbing fixtures add a touch of sparkle. A classic and timeless design was achieved by using Carrera marble in the different tile shapes, and on the other surfaces, i.e. the sink, tub skirt and baseboards, thus diminishing the length of the room and creating a cohesive and inviting bathroom. The home owner was very happy with the completed project, and proud to share it with her guests.Mary Broerman, CCIDC
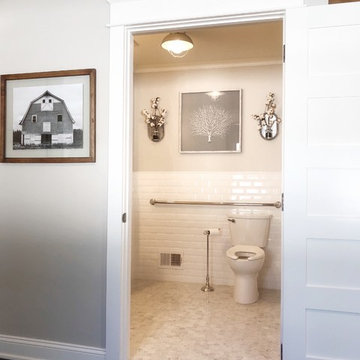
I say it often, but this was one of my favorite projects!!
A complete restoration of this turn of the century Victorian. We uncovered tree stumps as footings in the basement. So many amazing surprises on this project including an original stacked brick chimney dating back to 1886!
Having known the owner of the property for many years, we talked at length imagining what the spaces would look like after this complete interior reconstruction was complete.
It was important to keep the integrity of the building, while giving it a much needed update. We paid special attention to the architectural details on the interior doors, window trim, stair case, lighting, bathrooms and hardwood floors.
The result is a stunning space our client loves.... and so do we!
Powder Room Design Ideas with Marble Floors and a Wall-mount Sink
6
