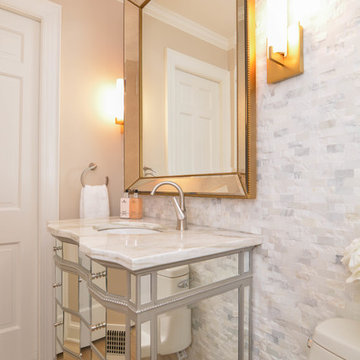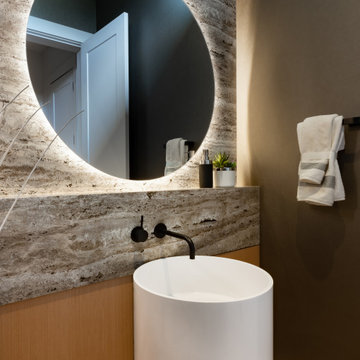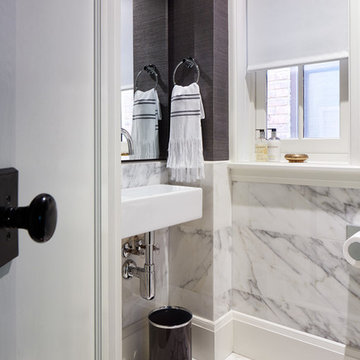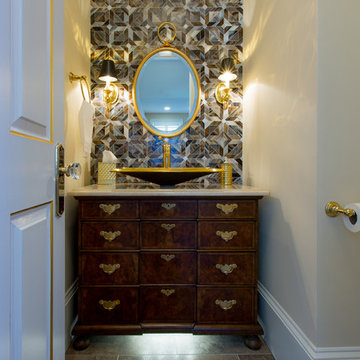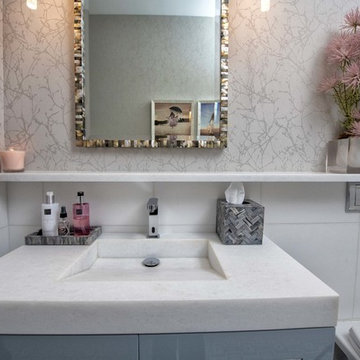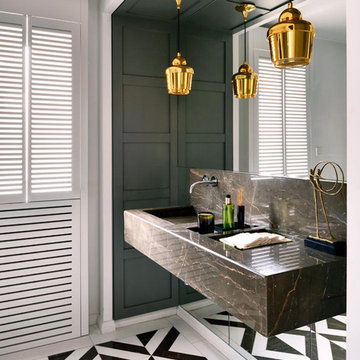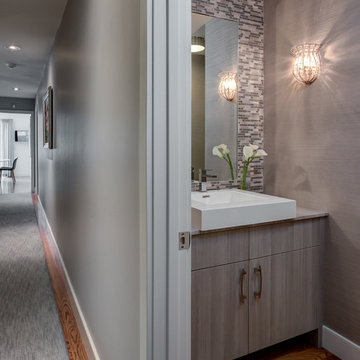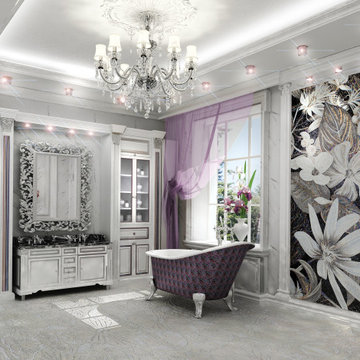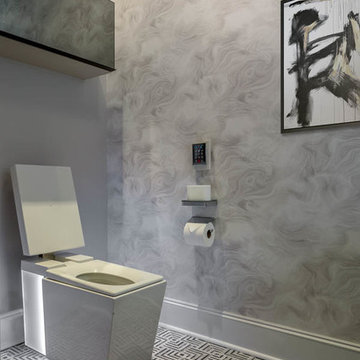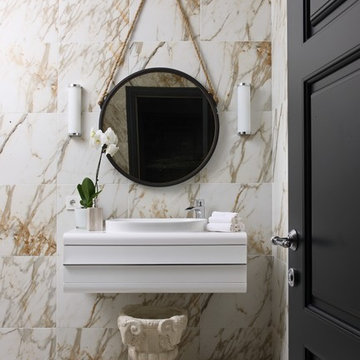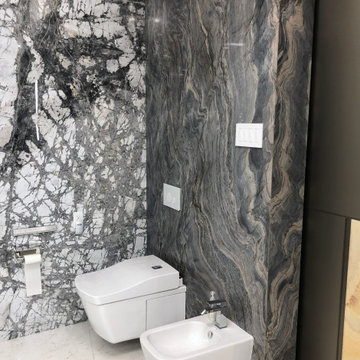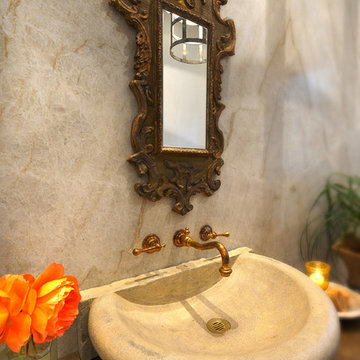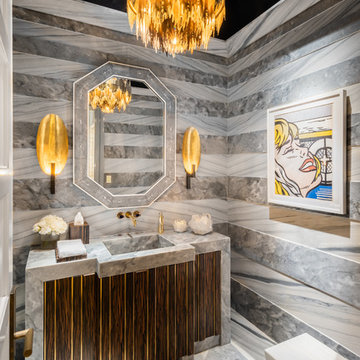Powder Room Design Ideas with Marble
Refine by:
Budget
Sort by:Popular Today
161 - 180 of 589 photos
Item 1 of 3
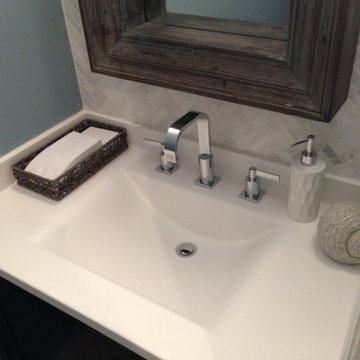
Update to outdated powder room. Solid white counter top with chrome fixtures. Added Herringbone Carrara marble back-splash, counter height to ceiling.
Replaced the center mounted vanity light with two sconces on the side of the new chunky oversized gray wood framed mirror.
Replaced the Saltillo tile floors with 12" x 24" Carrara tile. The added marble herringbone inlay in the center of the floor adds the look of a rug in the center of the room.
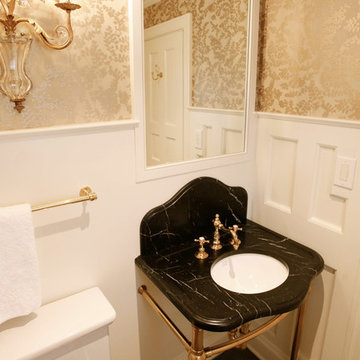
A tiny powder room on the main floor deserved to be dressed up. A vintage style open washstand is fitted with unlacquered brass fixtures and legs. The marble is Black Maquina, with curved backsplash and “dish in” recess around the edges. Wainscot paneling was run 5’ up the wall for an old fashioned effect, along with the built-in mirror.
Photo by Mary Ellen Hendricks
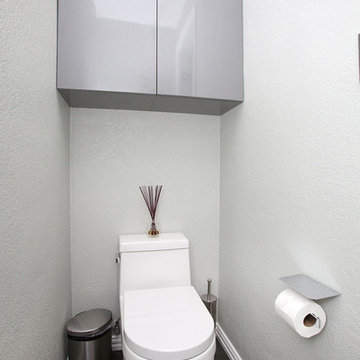
When luxury meets creativity. Another spectacular white bathroom remodel designed and remodeled by Joseph & Berry Remodel | Design Build. This beautiful modern Carrara marble bathroom, Graff stainless steel hardware, custom made vanities, massage sprayer, hut tub, towel heater, wood tub stage and custom wood shelves.
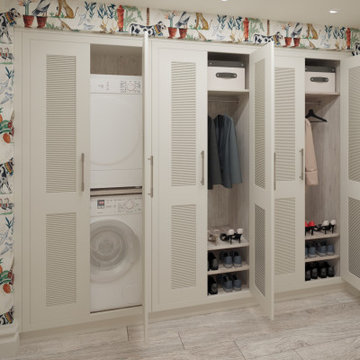
Cloak rooms are a great opportunity to have fun and create a space that will make you and your guests smile. That’s exactly what we did in this w/c by opting for a fun, yet grown-up wallpaper. To compliment the wallpaper we selected wicker-shade wall lights from Porta Romana.
The freestanding cylindrical basin from Lusso Stone is a welcome break from tradition and brings a contemporary feel to the room. Timber effect tiles have been used on the floor for practical reasons but adds a feeling of warmth to the space.
We extended this room by taking surplus space from the adjacent room, allowing us to create a bank of built-in cabinets for coats and shoes as well as a washing machine and tumble dryer. Moving the laundry appliances to this room freed up much needed space in the kitchen.
We needed ventilation for the washing machine and tumble dryer so we added louvred panels to the in-frame, shaker cabinet doors which adds detail and interest to this elevation.
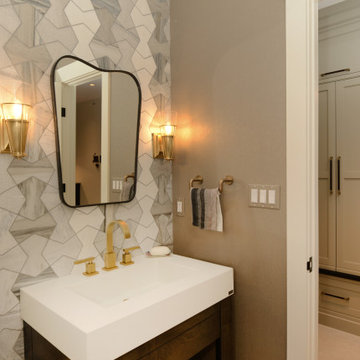
We reformatted the entire Powder Room. We installed a Trueform Concrete vanity and introduced a brushed gold finish for the faucet and wall sconces.

Guest powder room with LED rim lighting and dark stone accents with additional lighting under the floating vanity.
Powder Room Design Ideas with Marble
9
