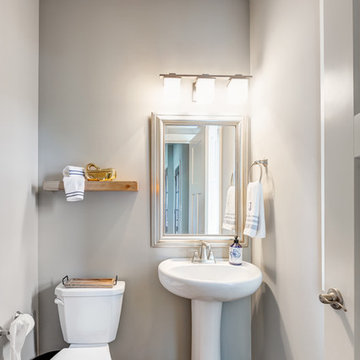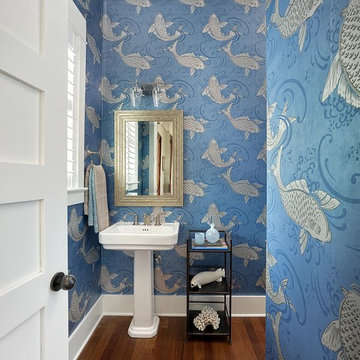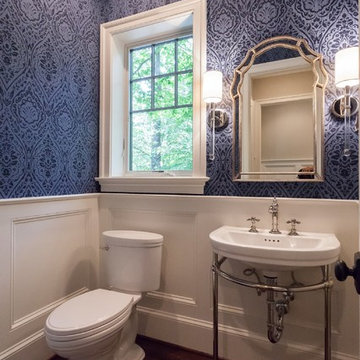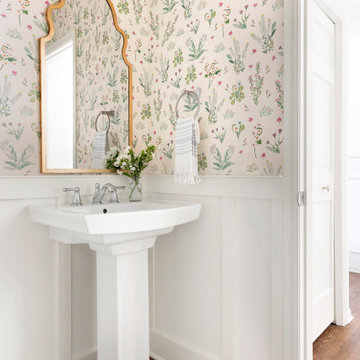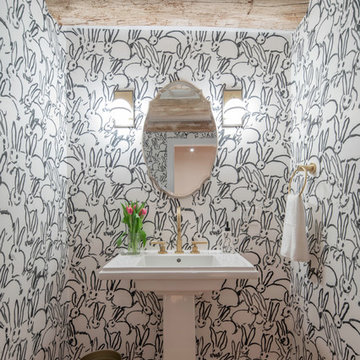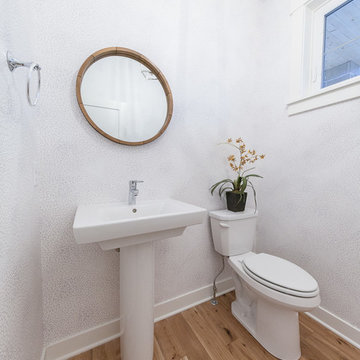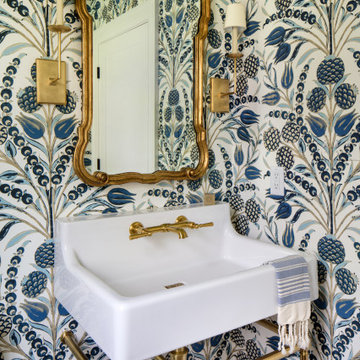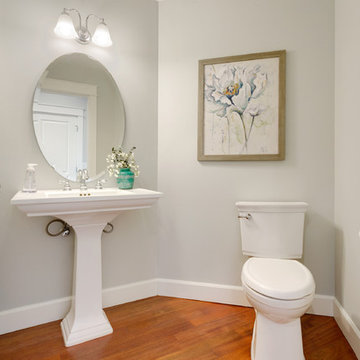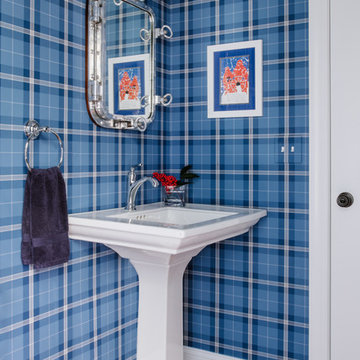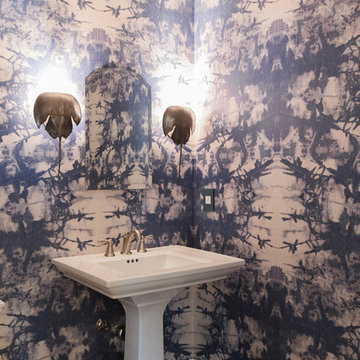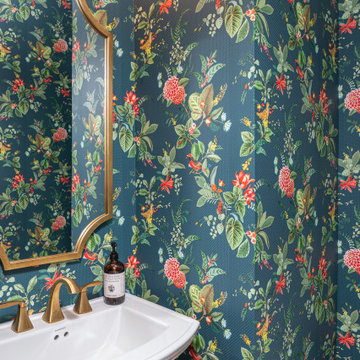Powder Room Design Ideas with Medium Hardwood Floors and a Pedestal Sink
Refine by:
Budget
Sort by:Popular Today
1 - 20 of 544 photos
Item 1 of 3

We gave a fresh, new look to the Powder Room with crisp white painted wainscoting, and lovely gold leaf wallpaper. The Powder Room window was made to let the light in, and designed and built by Jonathan Clarren, master glass artist. Compositions like this come together by joining elements and accessories, both old and new. Craftsman Four Square, Seattle, WA, Belltown Design, Photography by Julie Mannell.
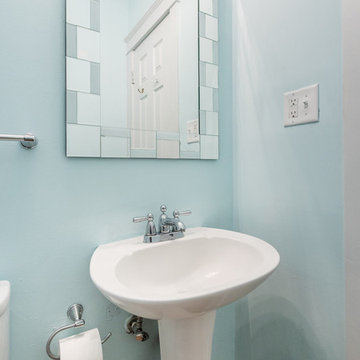
Pedestal sinks work great for half baths where you don't need storage
Photo Credits to Sara Eastman Weidner Photography

Upper Wall: Benjamin Moore Gray Cashmere Paint.
Lower wall: Crushed glass with stone rhomboid mosaic from the Aura Harlequin Collection in silver cloud color, that comes in 12" x 12" sheets, finished with 2" x 12" honed marble chair rail with ogee edge.
TOTO Pedestal sink & Water closet from the Guinevere Collection.

Contemporary Powder Room: The use of a rectangular tray ceiling, full height wall mirror, and wall to wall louvered paneling create the illusion of spaciousness in this compact powder room. A sculptural stone panel provides a focal point while camouflaging the toilet beyond.
Finishes include Walnut wood louvers from Rimadesio, Paloma Limestone, Oak herringbone flooring from Listone Giordano, Sconces by Allied Maker. Pedestal sink by Falper.
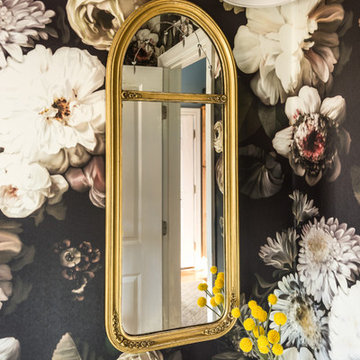
Powder room gets an explosion of color with new over-scaled floral wallpaper, brass faucets and accessories, antique mirror and new lighting.
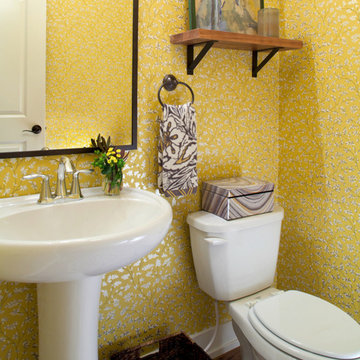
The yellow and metallic wallpaper brightens this small powder room and adds some fun.

Our client’s large family of five was shrinking through the years, so they decided it was time for a downsize and a move from Westlake Village to Oak Park. They found the ideal single-story home on a large flag lot, but it needed a major overhaul, starting with the awkward spatial floorplan.
These clients knew the home needed much work. They were looking for a firm that could handle the necessary architectural spatial redesign, interior design details, and finishes as well as deliver a high-quality remodeling experience.
JRP’s design team got right to work on reconfiguring the entry by adding a new foyer and hallway leading to the enlarged kitchen while removing walls to open up the family room. The kitchen now boasts a 6’ x 10’ center island with natural quartz countertops. Stacked cabinetry was added for both storage and aesthetic to maximize the 10’ ceiling heights. Thanks to the large multi-slide doors in the family room, the kitchen area now flows naturally toward the outdoors, maximizing its connection to the backyard patio and entertaining space.
Light-filled and serene, the gracious master suite is a haven of peace with its ethereal color palette and curated amenities. The vanity, with its expanse of Sunstone Celestial countertops and the large curbless shower, add elements of luxury to this master retreat. Classy, simple, and clean, this remodel’s open-space design with its neutral palette and clean look adds traditional flair to the transitional-style our clients desired.
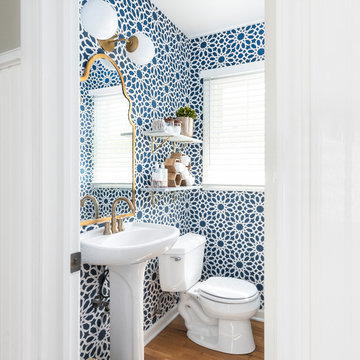
This small powder room was given a dramatic update with bold geometric wallpaper, funky brass mirror, lighting, and faucet, and brass and marble shelving with unique decorative accents. Photography by Picture Perfect House
Powder Room Design Ideas with Medium Hardwood Floors and a Pedestal Sink
1

