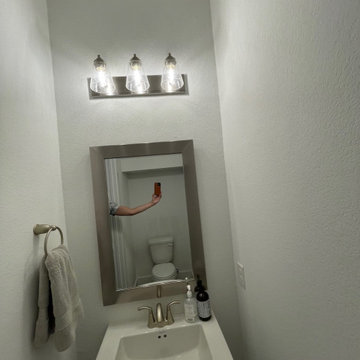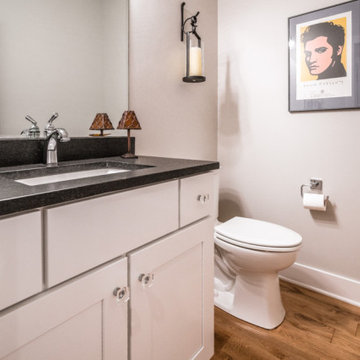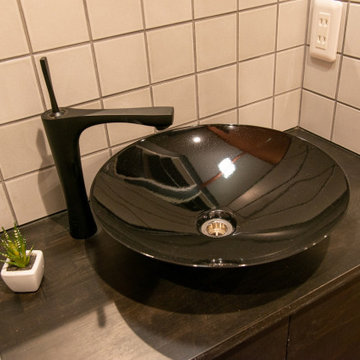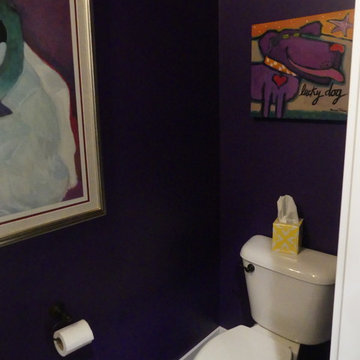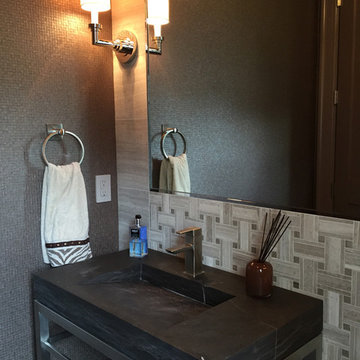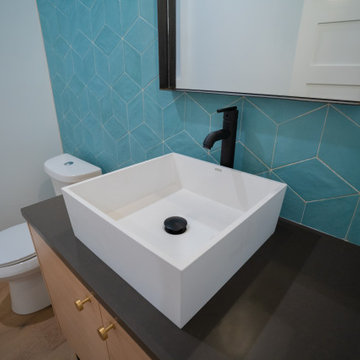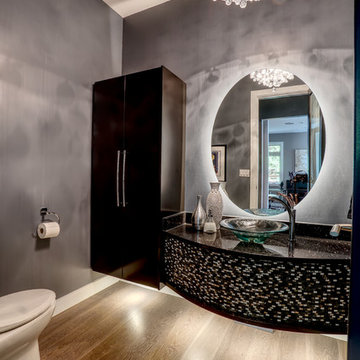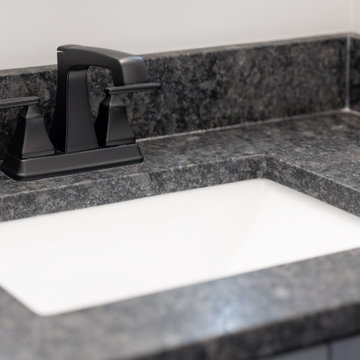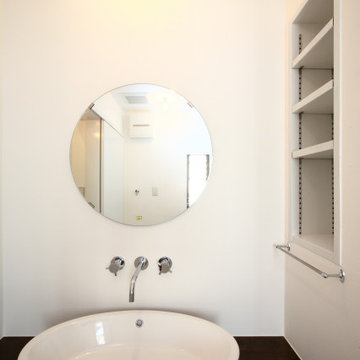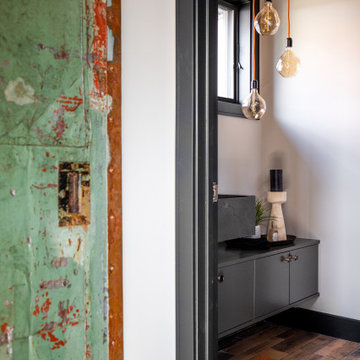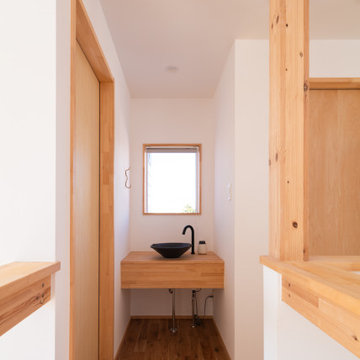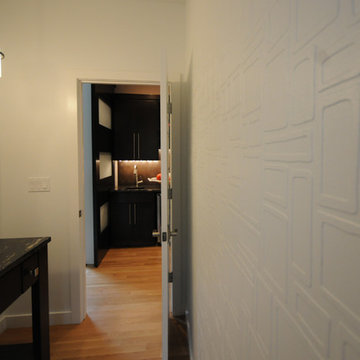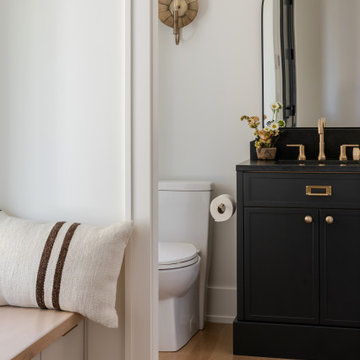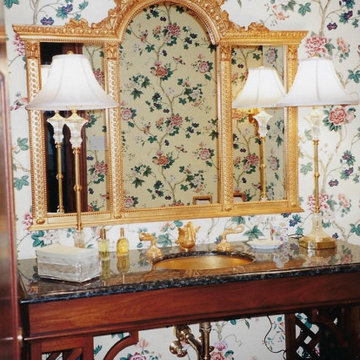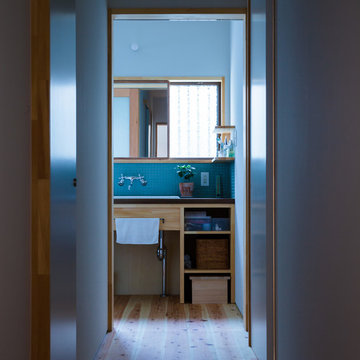Powder Room Design Ideas with Medium Hardwood Floors and Black Benchtops
Refine by:
Budget
Sort by:Popular Today
101 - 120 of 135 photos
Item 1 of 3
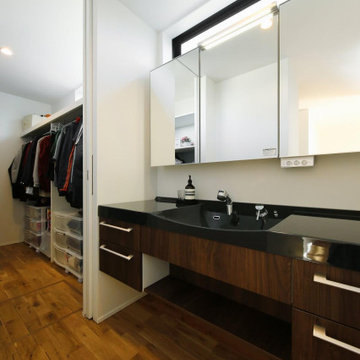
玄関のすぐ脇にある洗面室(手洗いコーナー)。奥に見える空間は、コートなどのアウターも収納できます。そのさらに奥は玄関になっています。帰宅後、靴を脱ぎ、コートをかけ、手を洗い、リビングへ。効率のよい間取りです。
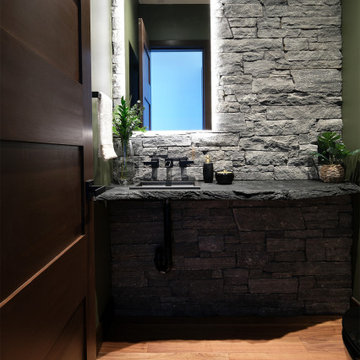
As you enter, you'll immediately notice the rustic elegance that surrounds you. The walls are embellished with real stone veneer, and a live wood counter creating a natural and earthy atmosphere.
While maintaining its rustic charm, this powder room also has modern touches that are highlighted throughout. A backlit mirror creates a soft and inviting ambiance. The wall-mounted faucet not only saves space but also adds a sleek and contemporary feel.
Hazy tones have been carefully selected to make this powder room truly exceptional.. Being pulled together with local art from Kelowna artists. This powder room is sure to leave a lasting impression on anyone who steps inside.
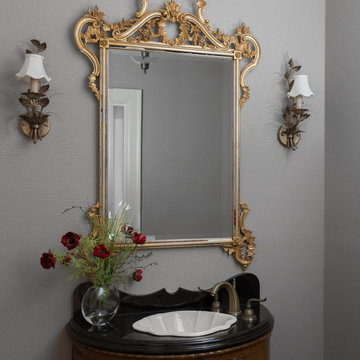
The goal was to create a harmonious blend of elements that complement the Louis XVI style while ensuring functionality and elegance in this powder room.
The vanity, with its intricate detailing and refined lines is a focal point. The marble countertop and the vintage style faucet with elegant handles complement the vanity.
The sconces with intricate metal work and silk shades enhance the ambiance.
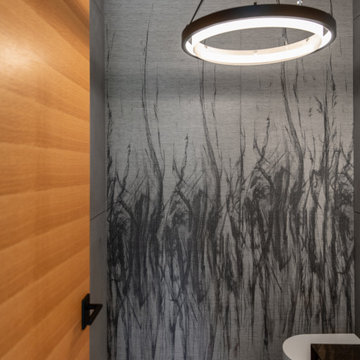
This smokey look wallpaper is a nod to Karl the Fog of San Francisco fame.
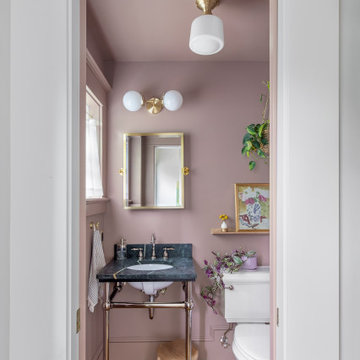
The dusty blush color of this small WC opens up the space by encompassing the walls, ceiling, and millwork. A pretty console sink with the same soapstone counter as the kitchen ties the two spaces together.
Powder Room Design Ideas with Medium Hardwood Floors and Black Benchtops
6
