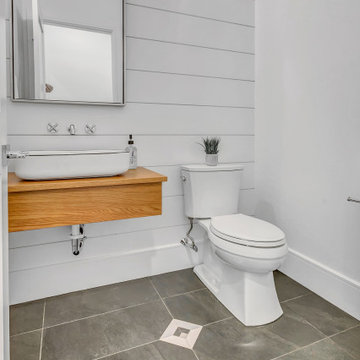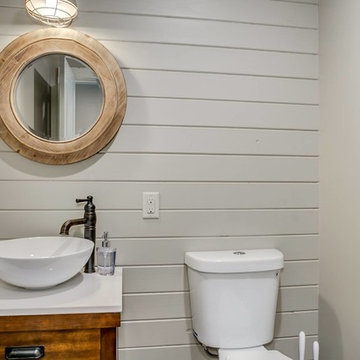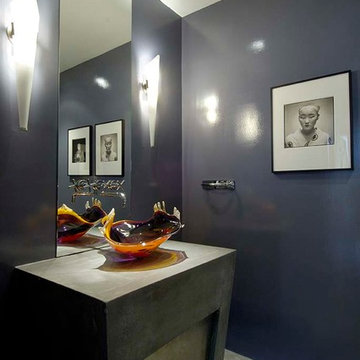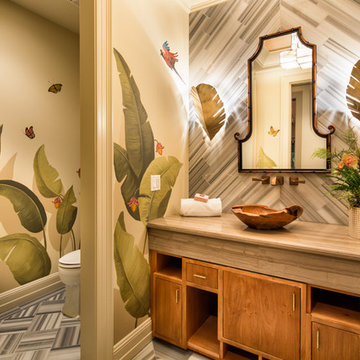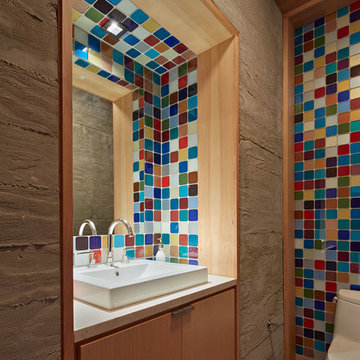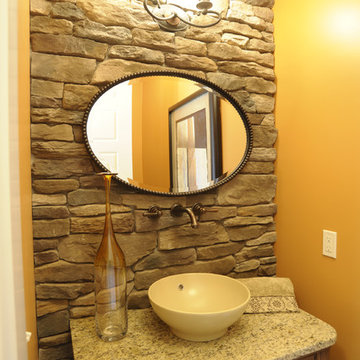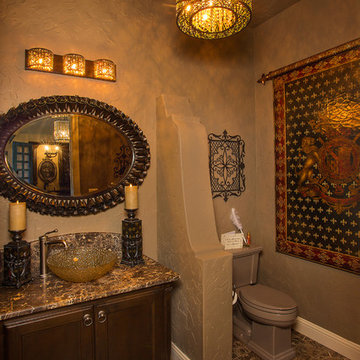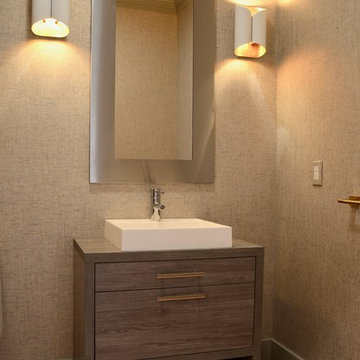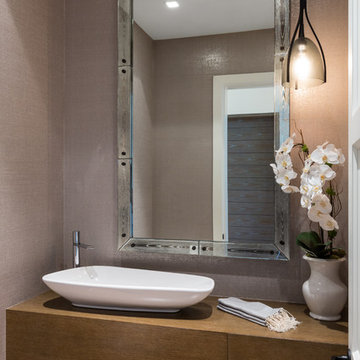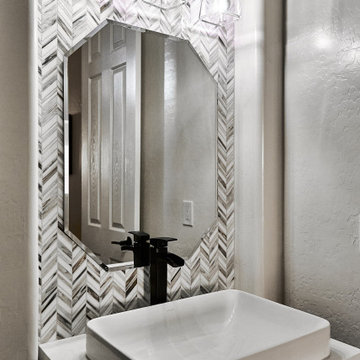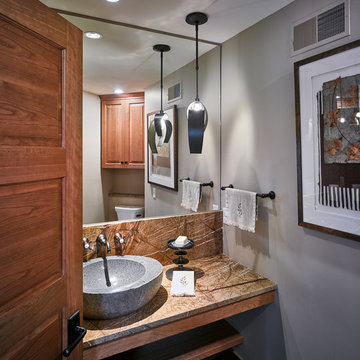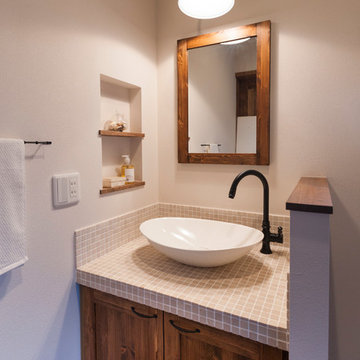Powder Room Design Ideas with Medium Wood Cabinets and a Vessel Sink
Refine by:
Budget
Sort by:Popular Today
141 - 160 of 1,548 photos
Item 1 of 3
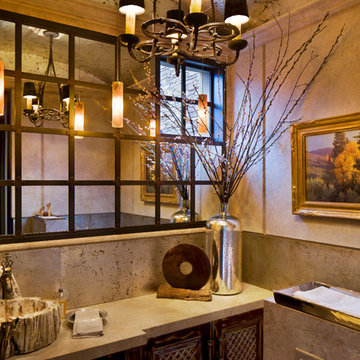
Contemporary powder room with vessel sink. The counter is engineered quarts, and the cabinets are furniture-like, medium wood.
Architect: Urban Design Associates
Builder: Manship Builders
Interior Designer: Billi Springer
Photographer: Thompson Photographic

The transformation of this high-rise condo in the heart of San Francisco was literally from floor to ceiling. Studio Becker custom built everything from the bed and shoji screens to the interior doors and wall paneling...and of course the kitchen, baths and wardrobes!
It’s all Studio Becker in this master bedroom - teak light boxes line the ceiling, shoji sliding doors conceal the walk-in closet and house the flat screen TV. A custom teak bed with a headboard and storage drawers below transition into full-height night stands with mirrored fronts (with lots of storage inside) and interior up-lit shelving with a light valance above. A window seat that provides additional storage and a lounging area finishes out the room.
Teak wall paneling with a concealed touchless coat closet, interior shoji doors and a desk niche with an inset leather writing surface and cord catcher are just a few more of the customized features built for this condo.
This Collection M kitchen, in Manhattan, high gloss walnut burl and Rimini stainless steel, is packed full of fun features, including an eating table that hydraulically lifts from table height to bar height for parties, an in-counter appliance garage in a concealed elevation system and Studio Becker’s electric Smart drawer with custom inserts for sushi service, fine bone china and stemware.
Combinations of teak and black lacquer with custom vanity designs give these bathrooms the Asian flare the homeowner’s were looking for.
This project has been featured on HGTV's Million Dollar Rooms
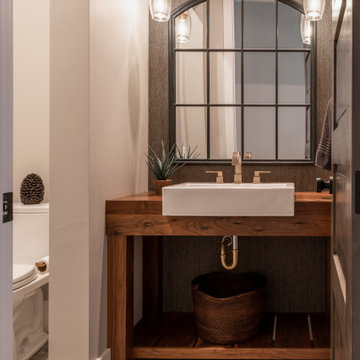
We wanted to create a unique powder room for this modern farmhouse. We designed a wood vanity with a furnishing look, added brick flooring and a herringbone wallpaper and finished with a paned iron mirror and modern pendant lighting.
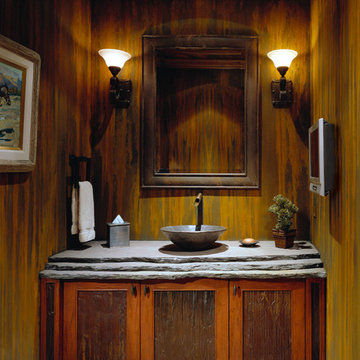
wrinkled copper insets on the cabinet doorsare mimiced by the faux rusted metal paint on walls. The stacked slate slab countertop has a rustic natural edge. the faucet is operated by sensor, and creates the old mine feel of the space with its simplicity. The small TV is connected to the theather next door, so you never have to miss a moment of the movie!
Photo credits: Design Directives, Dino Tonn
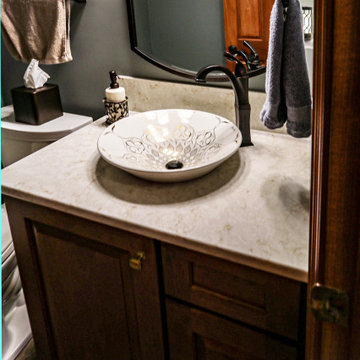
In this powder room, a 30" Medallion Gold Parkplace Raised Panel vanity in Maple Rumberry stain was installed with a Viatera Clarino quartz countertop with 6" backsplash. Dressel dryden faucet, 3-light vanity fixtures, decorative mirror in Olde Bronze finish. Kohler vessel sink and Cimarron comfort height toilet.
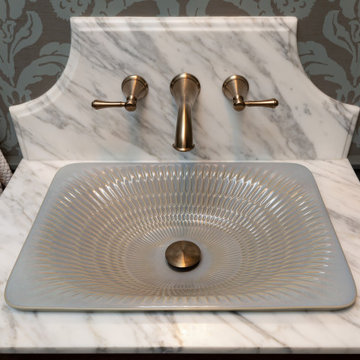
All new space created during a kitchen remodel. Custom vanity with Stain Finish with door for concealed storage. Wall covering to add interest to new walls in an old home. Wainscoting panels to allow for contrast with a paint color. Mix of brass finishes of fixtures and use new reproduction push-button switches to match existing throughout.
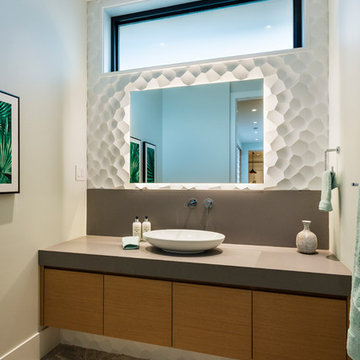
Modular arts feature wall panels behind backlit mirror provide texture and visual interest, while floating millwork with wall-mounted faucet and vessel sink create an open feeling.
The thick mitered quartz counter top provides a clean band of definition and perfectly ties together the unique backsplash wall application with the floor. Sharing the white and concrete tones makes complimentary these main anchoring components of the small space.
photo: Paul Grdina Photography
Powder Room Design Ideas with Medium Wood Cabinets and a Vessel Sink
8
