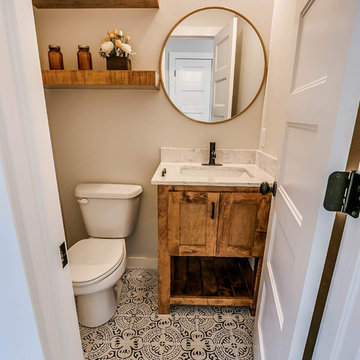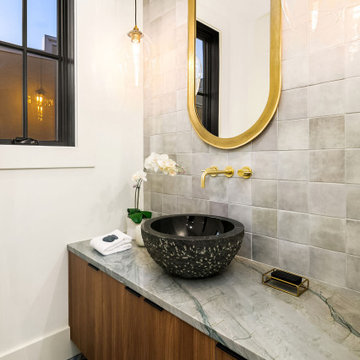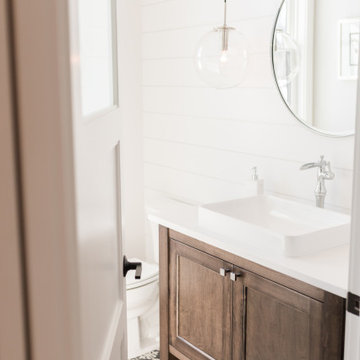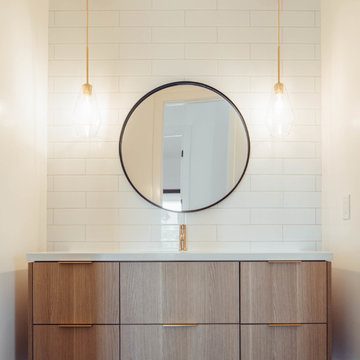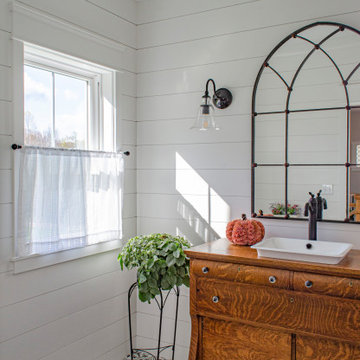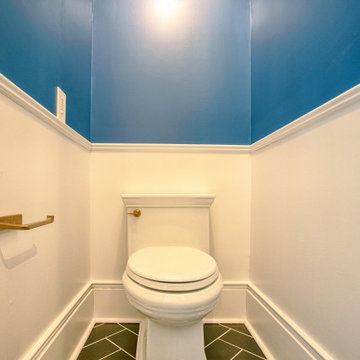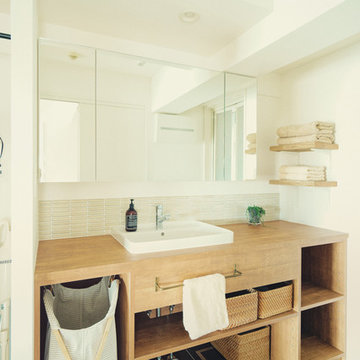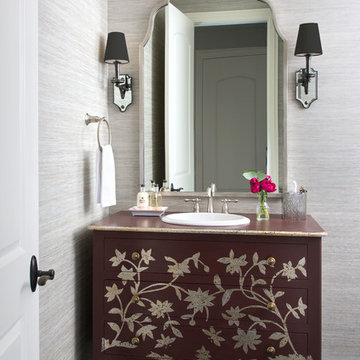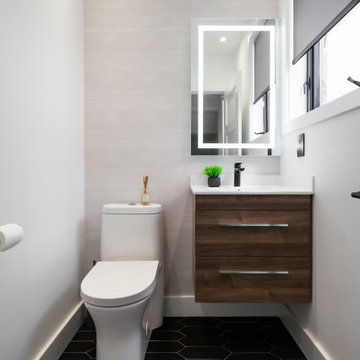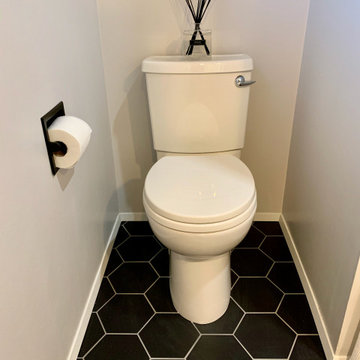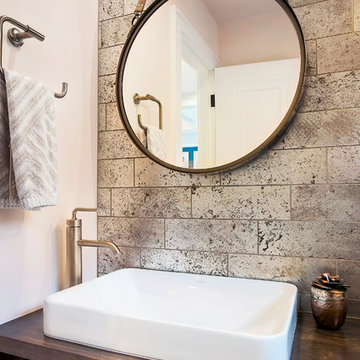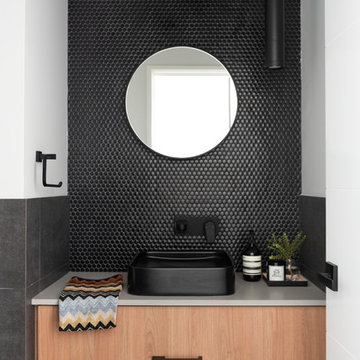Powder Room Design Ideas with Medium Wood Cabinets and Black Floor
Refine by:
Budget
Sort by:Popular Today
41 - 60 of 111 photos
Item 1 of 3

This carefully curated powder room maximizes a narrow space. The clean contemporary lines are elongated by a custom wood vanity and quartz countertop. Black accents from the vessel sink, faucet and fixtures add a touch of sophistication.
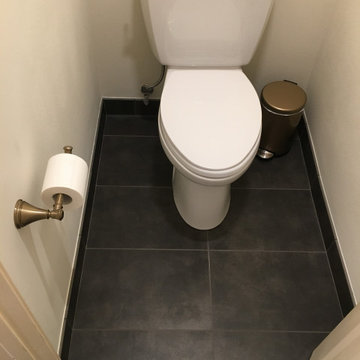
Custom Surface Solutions (www.css-tile.com) - Owner Craig Thompson (512) 430-1215. This project shows a complete Master Bathroom remodel with before, during and after pictures. Master Bathroom features a Japanese soaker tub, enlarged shower with 4 1/2" x 12" white subway tile on walls, niche and celling., dark gray 2" x 2" shower floor tile with Schluter tiled drain, floor to ceiling shower glass, and quartz waterfall knee wall cap with integrated seat and curb cap. Floor has dark gray 12" x 24" tile on Schluter heated floor and same tile on tub wall surround with wall niche. Shower, tub and vanity plumbing fixtures and accessories are Delta Champagne Bronze. Vanity is custom built with quartz countertop and backsplash, undermount oval sinks, wall mounted faucets, wood framed mirrors and open wall medicine cabinet.
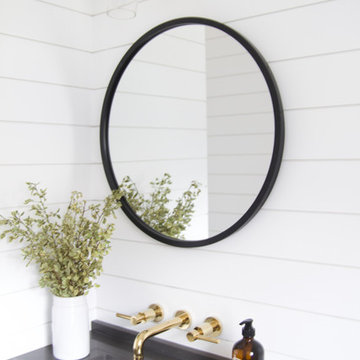
A lux, contemporary Bellevue home remodel design with black, round mirror against white shiplap walls in powder bath. Interior Design & Photography: design by Christina Perry

Although many design trends come and go, it seems that the farmhouse style remains classic. And that’s a good thing, because this is a 100+ year old farmhouse.
This half bathroom was nothing special. It contained a broken, box-store vanity, low ceilings, and boring finishes. So, I came up with a plan to brighten up and bring in its farmhouse roots!
My number one priority was to the raise the ceiling. The rest of our home boasts 9-9 1/2′ ceilings. So, the fact that this ceiling was so low made the bathroom feel out of place. We tore out the drop ceiling to find the original plaster ceiling. But I had a cathedral ceiling on my heart, so we tore it out too and rebuilt the ceiling to follow the pitch of our home.
New deviations of the farmhouse style continue to surface while keeping the style rooted in the past. I kept many the characteristics of the farmhouse style: white walls, white trim, and shiplap. But I poured a little of my personal style into the mix by using a stain on the cabinet, ceiling trim, and beam and added an earthy green to the door.
Small spaces don’t need to settle for a dull, outdated design. Even if you can’t raise the ceiling, there is always untapped potential! Wallpaper, trim details, or artsy tile are all easy ways to add your special signature to any room.
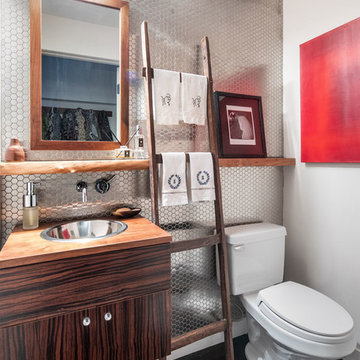
The honeycomb patterned metallic wall is the star of this New York City powder room.
Project completed by New York interior design firm Betty Wasserman Art & Interiors, which serves New York City, as well as across the tri-state area and in The Hamptons.
For more about Betty Wasserman, click here: https://www.bettywasserman.com/
To learn more about this project, click here:
https://www.bettywasserman.com/spaces/chelsea-nyc-live-work-loft/
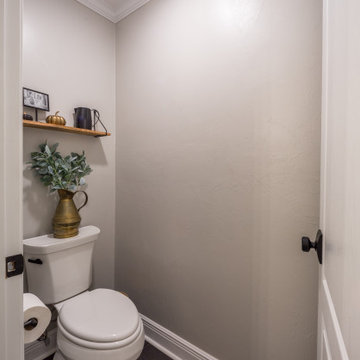
Custom bathroom remodel with a freestanding tub, rainfall showerhead, custom vanity lighting, and tile flooring.
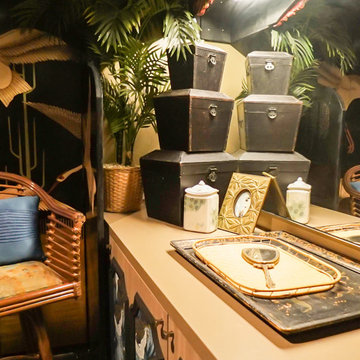
RICHLY TEXTURED ESCAPE TO THE FAR EAST
more photos at http://www.kylacoburndesigns.com/chinoiserie-nbc-jimmy-fallon-dressing-room
Travel back in time to when the mysteries of the Far East opened to the Western World and chinoiserie became all the rage. Luxe materials and intricate patterns meld to create this jewel box of a dressing room, including antique rugs and vintage accessories.
“I love the chrysanthemum rug and the cherry blossom mural we painted on the wall, rather than use a wall paper.” - Kyla
Design Deep Dive gold leafed side table, vintage hand mirror and dressing table trays, vintage crane dressing screen

The powder room is characterized by a maple vanity with a Twilight Mountain stain finish, creating a warm and inviting ambiance. The white quartz countertop is a perfect complement to the vanity while the black hardware is a striking accent, creating a bold and modern look that contrasts beautifully with the warmth of the wood. The open shelving provides a functional and stylish storage solution, allowing for easy access to essential items while also displaying decorative pieces.
Powder Room Design Ideas with Medium Wood Cabinets and Black Floor
3
