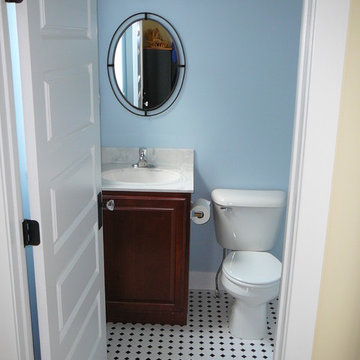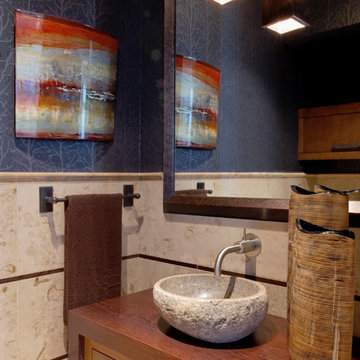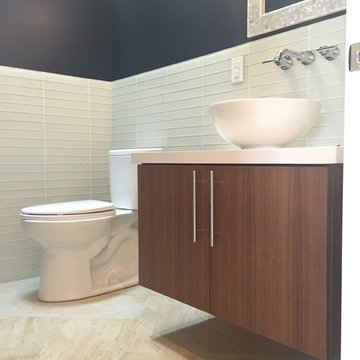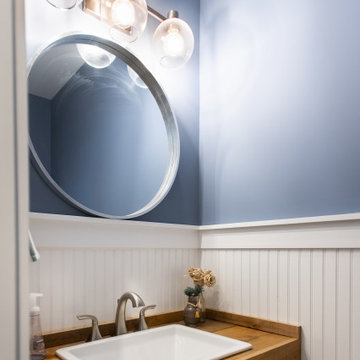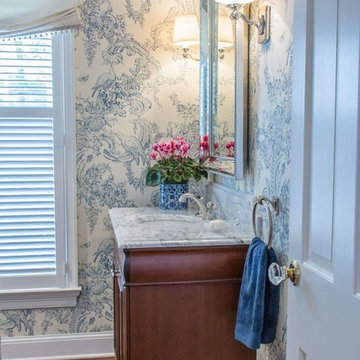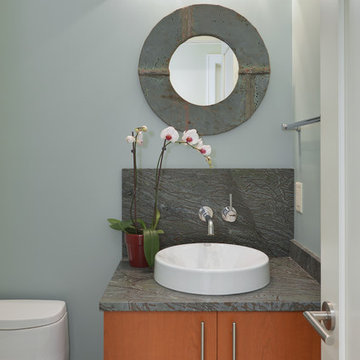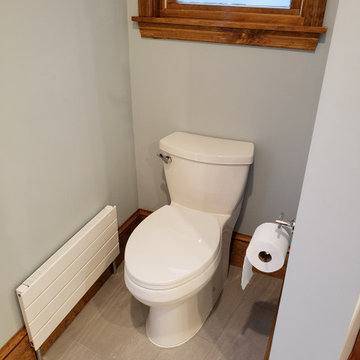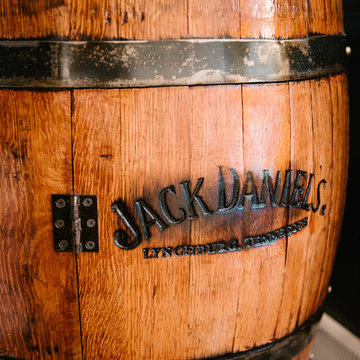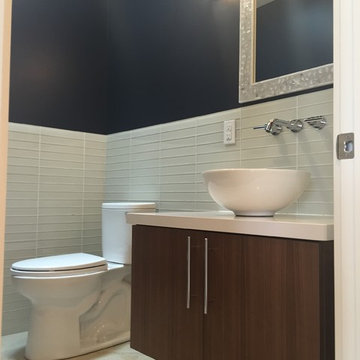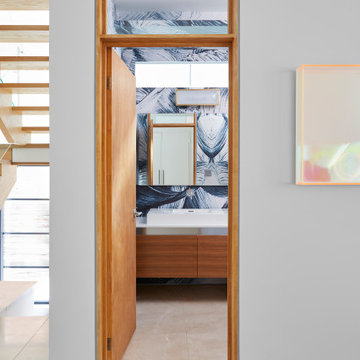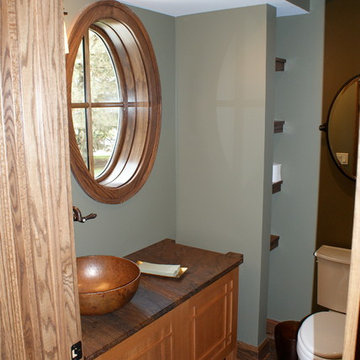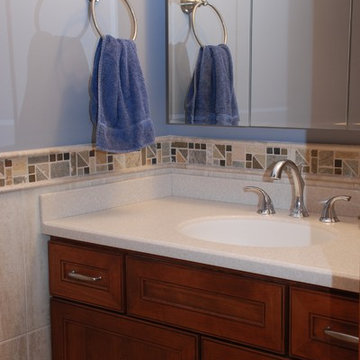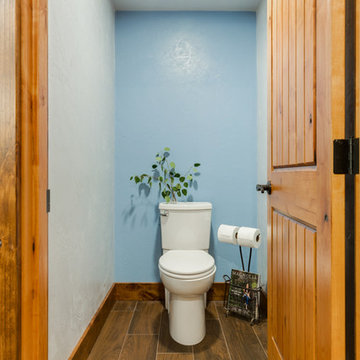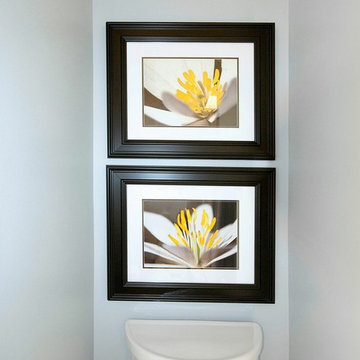Powder Room Design Ideas with Medium Wood Cabinets and Blue Walls
Refine by:
Budget
Sort by:Popular Today
161 - 180 of 272 photos
Item 1 of 3
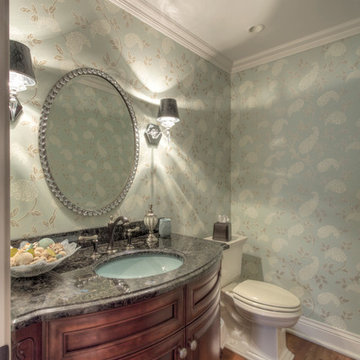
2014 CotY Award - Whole House Remodel $250,000-$500,000
Sutter Photographers
- The wall in the back entry became the perfect spot for the cubbies they wanted (for all the shoes, hats, etc.) and is the first thing you see when you enter from the garage.
-The original full-bathroom was upgraded with a fancy “hotel” feel to it. Lovely wallpaper, a custom glass sink by Kohler, a volga blue granite countertop with a ogee-edge treatment, Brazilian cherry
flooring, and light fixtures with cut glass complete the “Look”.
-By removing the original tub, we could incorporate a larger vanity.
- A palette of 5 colors was used throughout the home to create a peaceful and tranquil feeling.
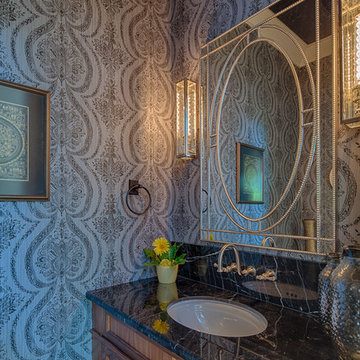
Beyond Beige Interior Design with Tavan Developments | www.beyondbeige.com | Ph: 604-876-3800
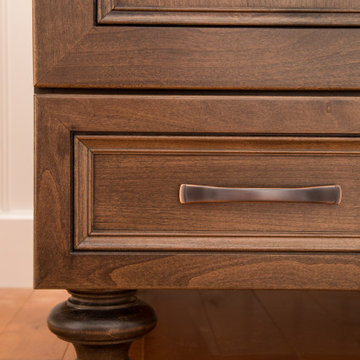
The Mouser vanity has furniture style turned legs.
Kyle J Caldwell Photography
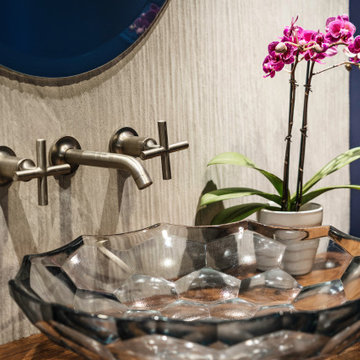
A traditional powder room with a custom built vanity to look like an old piece of furniture and a large format textured tile on the vanity wall. A wall mounted faucet suspends over a decorative glass vessel sink.
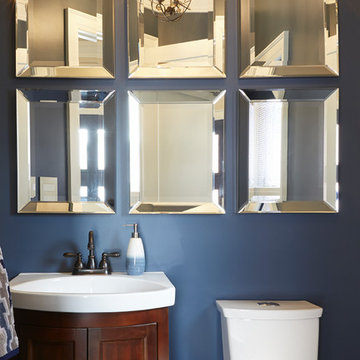
This powder room is directly opposite the front door, and opens off the foyer. Accordingly, we carried our main decorating elements into it as well. Walls are coated i the same navy as the front door, and our grid theme was repeated in the multiple small mirrors that span the main wall. A scaled down version of the dining room chandelier is a playful touch.
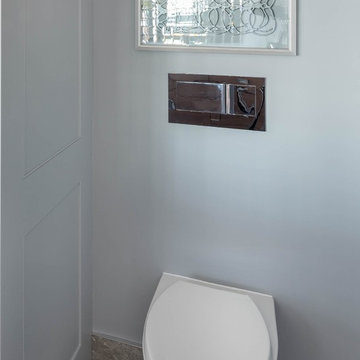
The Kohler Veil toilet floats in the walled off water closet area. Custom divider offers privacy from the window area.
This Master Ensuite reflects the light, water and earth elements found on this home's substantial lake front site in south Burlington. Wall mounted shower bench seat and a wall mounted Kohler Veil toilet are design details. Luxury feel of marble envelops and calms. The seating overlooks Lake Ontario - great spot for a steam shower.
Stephani Buchman Photography
Powder Room Design Ideas with Medium Wood Cabinets and Blue Walls
9
