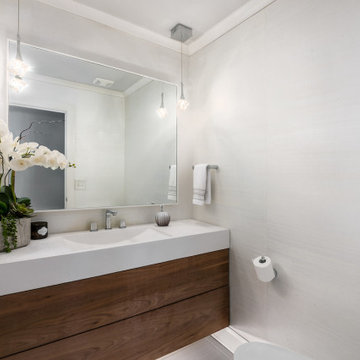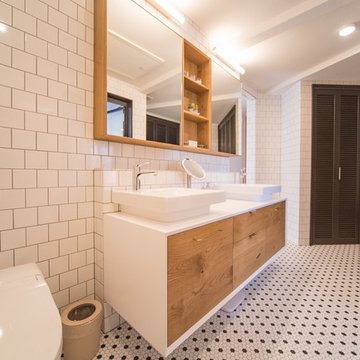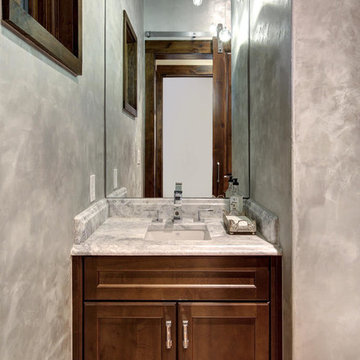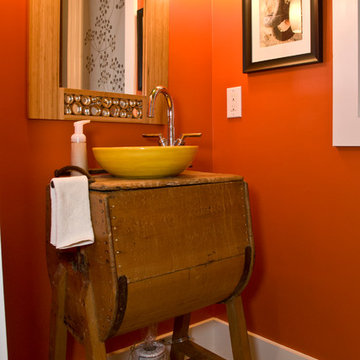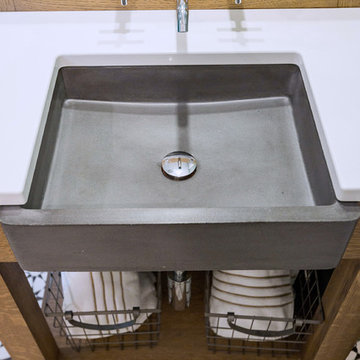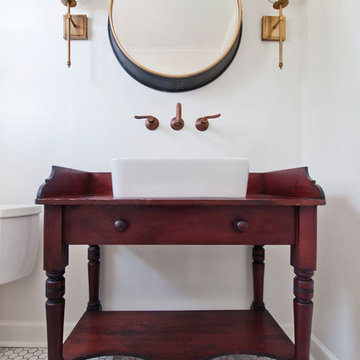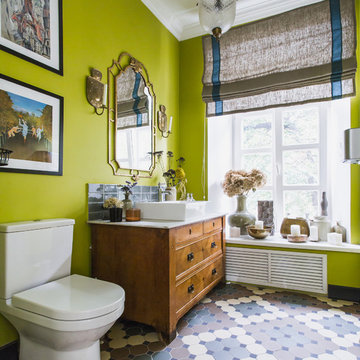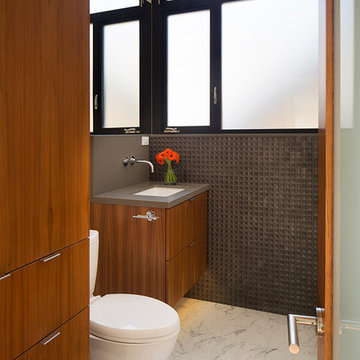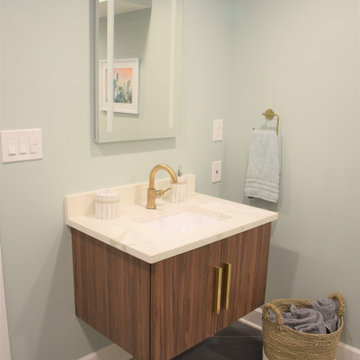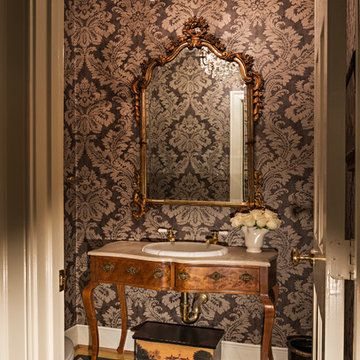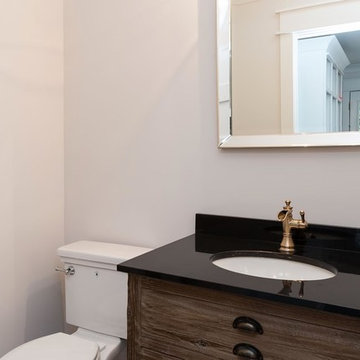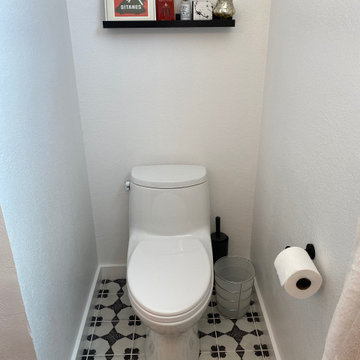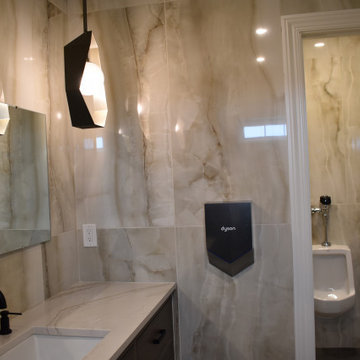Powder Room Design Ideas with Medium Wood Cabinets and Multi-Coloured Floor
Refine by:
Budget
Sort by:Popular Today
81 - 100 of 141 photos
Item 1 of 3
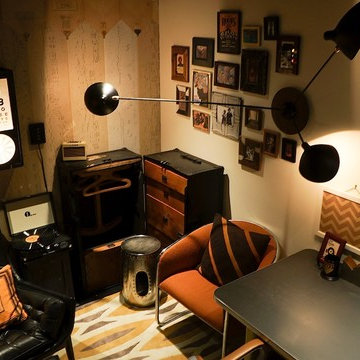
A SOULFUL TRIBUTE
more photos at http://www.kylacoburndesigns.com/questlove-personal-nbc-jimmy-fallon-dressing-room
Step into an immersive exploration of Questlove’s career, influences, and contributions to art and music that is filled with significance and detail. A stunning piece of salvaged church architecture frames saintly images of people who influenced and inspired Questlove.
J Dilla, who Questlove has called “the greatest rap producer of all time,” is the saint of Mixology. Odetta is the saint of Spirituals. Amiri Baraka is the saint of Poetry. Late Roots manager, Richard Nichols, is the saint of Ecology and Growth, and Fela Kuti - the Godfather of Afro-Beat, is the saint of Musicianship.
Each detail in the room was selected for both it’s significance and aesthetics. A vintage optometrist machine reminds us to maintain our clarity and vision, player piano scrolls become inspirational wallpaper, and a KISS coffee mug nods to Questlove’s admitted childhood “obsession” with the band, and his controversial vote for them to be admitted to the Rock and Roll Hall of Fame.
“The opportunity to do a personal space for Questlove was a chance to pay tribute someone who has shaped generations of music. I spent weeks researching Questlove’s career and influences - pouring over old interviews, watching and listening to performances… in the hope I would get close to ‘the roots’ of his personal journey and create something that he would love.” - Kyla
Design Deep Dive King of Hearts pillow, custom sign created from Detroit road signs, gallery wall of Roots albums, vintage optometrist machine, wallpaper made from piano scrolls with poetic lyrics, travelling trunk, jazz-age violin case that holds a whiskey bottle, collection of Kiss memorabilia
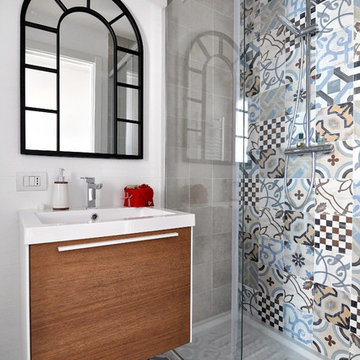
Vista del bagno di servizio con il rivestimento della doccia in cementine e la pittura decorativa "effetto casserato".
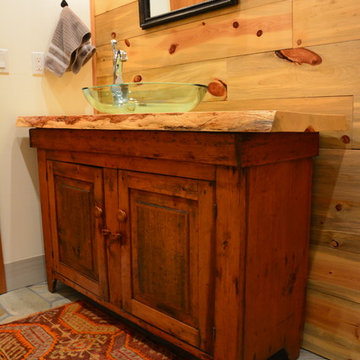
powder room with vessel sink, dry sink base and log from lot for counter; beetle kill pine accent wall
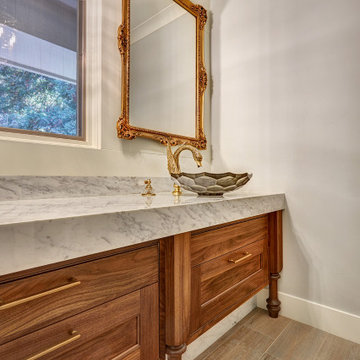
Once a sunken living room closed off from the kitchen, we aimed to change the awkward accessibility of the space into an open and easily functional space that is cohesive. To open up the space even further, we designed a blackened steel structure with mirrorpane glass to reflect light and enlarge the room. Within the structure lives a previously existing lava rock wall. We painted this wall in glitter gold and enhanced the gold luster with built-in backlit LEDs.
Centered within the steel framing is a TV, which has the ability to be hidden when the mirrorpane doors are closed. The adjacent staircase wall is cladded with a large format white casework grid and seamlessly houses the wine refrigerator. The clean lines create a simplistic ornate design as a fresh backdrop for the repurposed crystal chandelier.
Nothing short of bold sophistication, this kitchen overflows with playful elegance — from the gold accents to the glistening crystal chandelier above the island. We took advantage of the large window above the 7’ galley workstation to bring in a great deal of natural light and a beautiful view of the backyard.
In a kitchen full of light and symmetrical elements, on the end of the island we incorporated an asymmetrical focal point finished in a dark slate. This four drawer piece is wrapped in safari brasilica wood that purposefully carries the warmth of the floor up and around the end piece to ground the space further. The wow factor of this kitchen is the geometric glossy gold tiles of the hood creating a glamourous accent against a marble backsplash above the cooktop.
This kitchen is not only classically striking but also highly functional. The versatile wall, opposite of the galley sink, includes an integrated refrigerator, freezer, steam oven, convection oven, two appliance garages, and tall cabinetry for pantry items. The kitchen’s layout of appliances creates a fluid circular flow in the kitchen. Across from the kitchen stands a slate gray wine hutch incorporated into the wall. The doors and drawers have a gilded diamond mesh in the center panels. This mesh ties in the golden accents around the kitchens décor and allows you to have a peek inside the hutch when the interior lights are on for a soft glow creating a beautiful transition into the living room. Between the warm tones of light flooring and the light whites and blues of the cabinetry, the kitchen is well-balanced with a bright and airy atmosphere.
The powder room for this home is gilded with glamor. The rich tones of the walnut wood vanity come forth midst the cool hues of the marble countertops and backdrops. Keeping the walls light, the ornate framed mirror pops within the space. We brought this mirror into the place from another room within the home to balance the window alongside it. The star of this powder room is the repurposed golden swan faucet extending from the marble countertop. We places a facet patterned glass vessel to create a transparent complement adjacent to the gold swan faucet. In front of the window hangs an asymmetrical pendant light with a sculptural glass form that does not compete with the mirror.
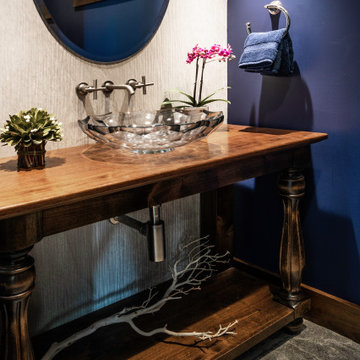
A traditional powder room with a custom built vanity to look like an old piece of furniture and a large format textured tile on the vanity wall. A wall mounted faucet suspends over a decorative glass vessel sink.
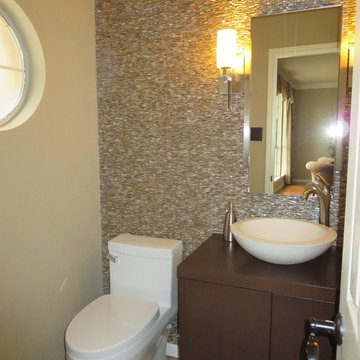
Contemporary powder room with floating walnut stained vanity. Entire wall in pearl shell brick patterned mosaic.
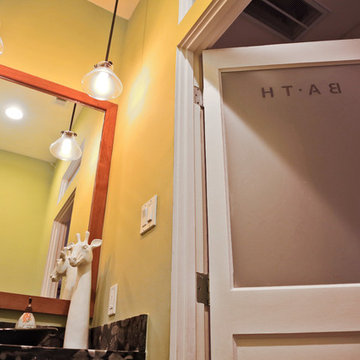
The homeowner left their previous bungalow to build this beautiful modern home in the heart of Houston. They were able to take their original bathroom door with them and incorporate it into their new home. The original wood door with etched glass window is a wonderful reminder of the home where their family first took roots.
Photographer: Jeno Design
Powder Room Design Ideas with Medium Wood Cabinets and Multi-Coloured Floor
5
