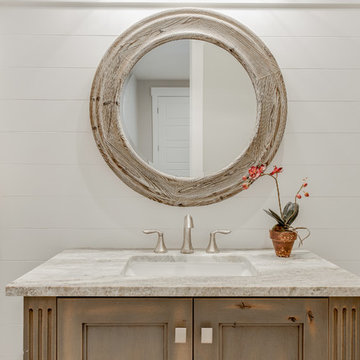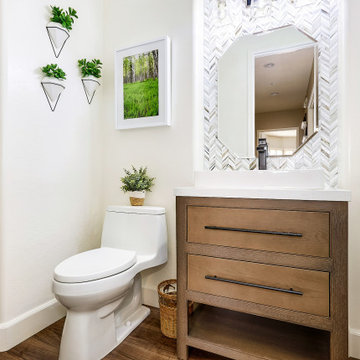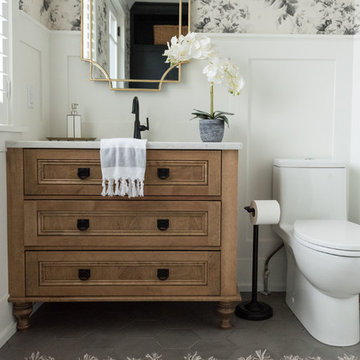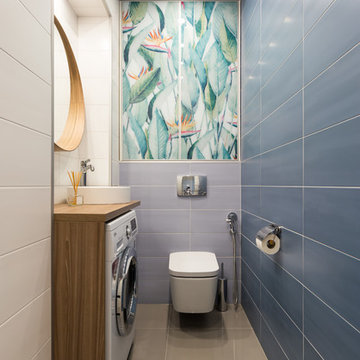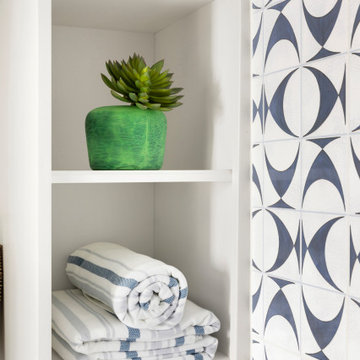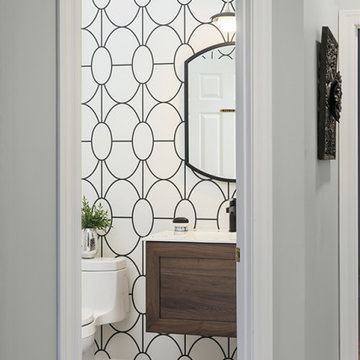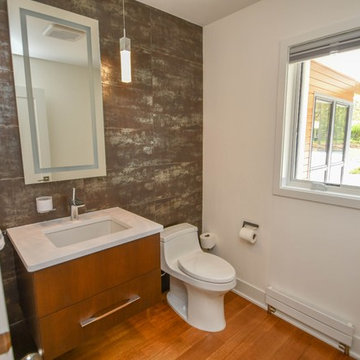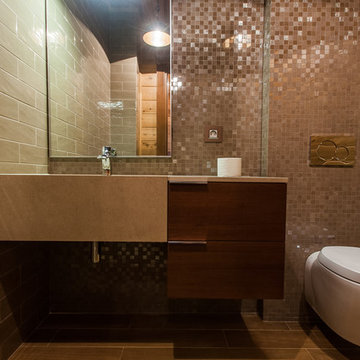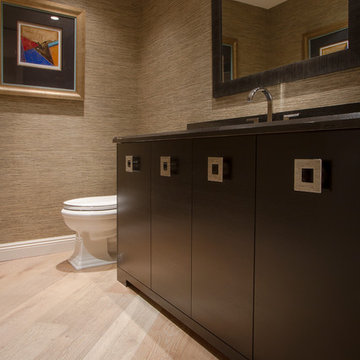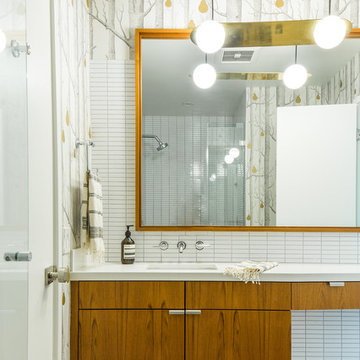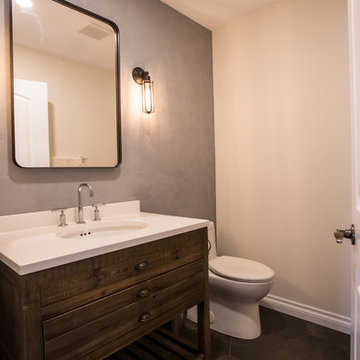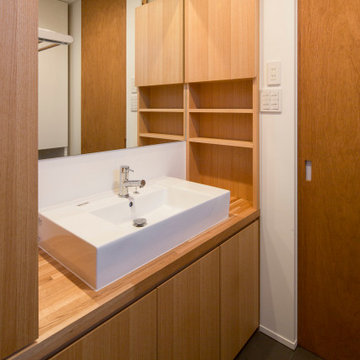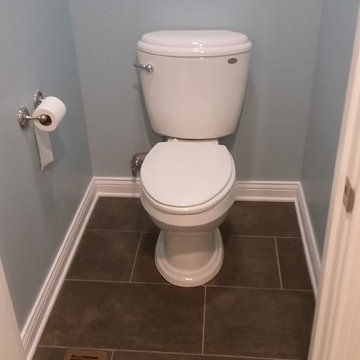Powder Room Design Ideas with Medium Wood Cabinets and Porcelain Floors
Refine by:
Budget
Sort by:Popular Today
141 - 160 of 660 photos
Item 1 of 3
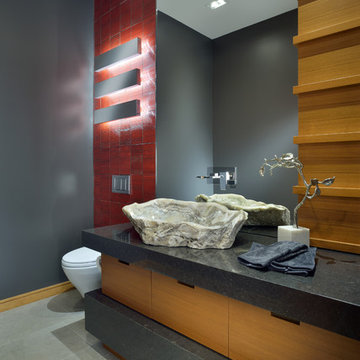
The horizontal linear elements of the vanity, light fixtures and tile texture are repeated to evoke Frank Lloyd Wright’s Prairie Style use of long low lines. The bulkiness of the solid surface material nicely balances the mass of the reclaimed stone sink.
Arnal Photography

A wall-mounted walnut vanity with marble sink and white textured wall tile in the powder room complement the wood millwork and brick fireplace in the adjacent family and living rooms.
© Jeffrey Totaro, photographer

This carefully curated powder room maximizes a narrow space. The clean contemporary lines are elongated by a custom wood vanity and quartz countertop. Black accents from the vessel sink, faucet and fixtures add a touch of sophistication.
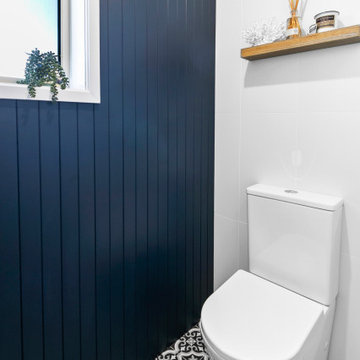
Stage two of this project was to renovate the upstairs bathrooms which consisted of main bathroom, powder room, ensuite and walk in robe. A feature wall of hand made subways laid vertically and navy and grey floors harmonise with the downstairs theme. We have achieved a calming space whilst maintaining functionality and much needed storage space.
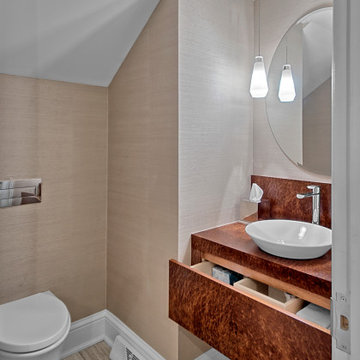
Modern powder room has custom vanity floating vanity with full size drawer. Wall mount toilet, vessel sink, and pendant light add to the modern feel. Matching wood countertop and backsplash add to clean, sleek look.
Norman Sizemore-photographer
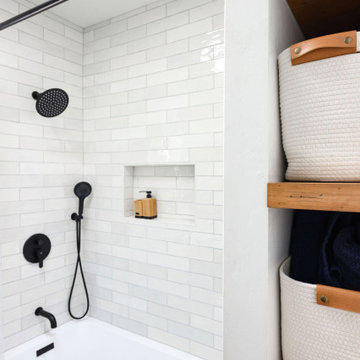
Elevate your guest bathroom into a realm of modern elegance with our captivating remodel, inspired by a sophisticated color palette of navy blue, crisp white, and natural wood tones. This design seamlessly marries contemporary aesthetics with functional storage solutions, resulting in a welcoming space that's both stylish and practical.
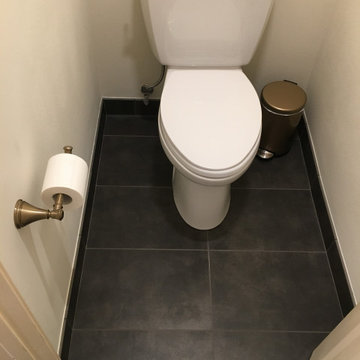
Custom Surface Solutions (www.css-tile.com) - Owner Craig Thompson (512) 430-1215. This project shows a complete Master Bathroom remodel with before, during and after pictures. Master Bathroom features a Japanese soaker tub, enlarged shower with 4 1/2" x 12" white subway tile on walls, niche and celling., dark gray 2" x 2" shower floor tile with Schluter tiled drain, floor to ceiling shower glass, and quartz waterfall knee wall cap with integrated seat and curb cap. Floor has dark gray 12" x 24" tile on Schluter heated floor and same tile on tub wall surround with wall niche. Shower, tub and vanity plumbing fixtures and accessories are Delta Champagne Bronze. Vanity is custom built with quartz countertop and backsplash, undermount oval sinks, wall mounted faucets, wood framed mirrors and open wall medicine cabinet.
Powder Room Design Ideas with Medium Wood Cabinets and Porcelain Floors
8
