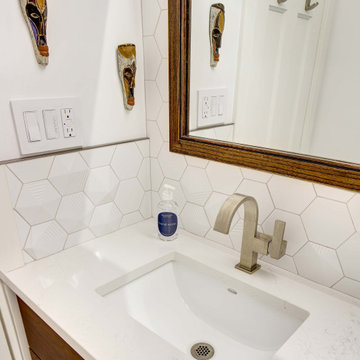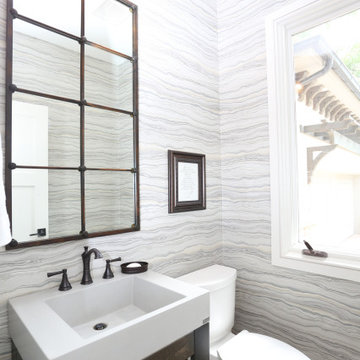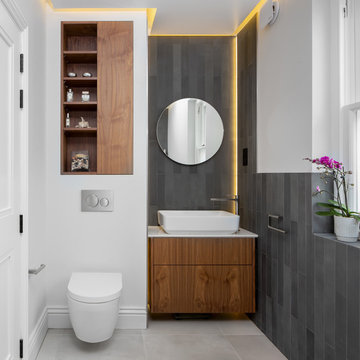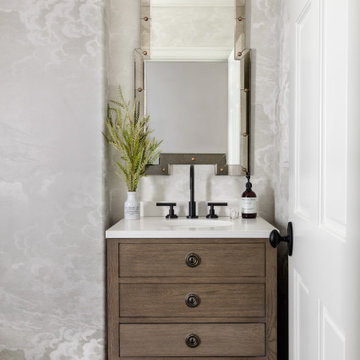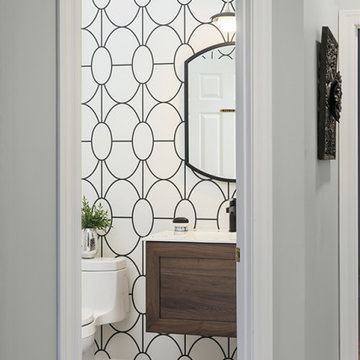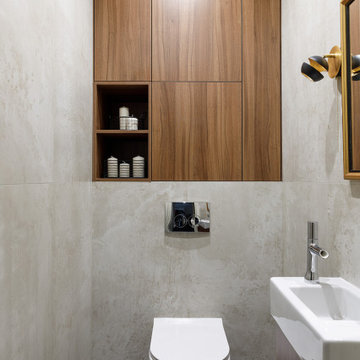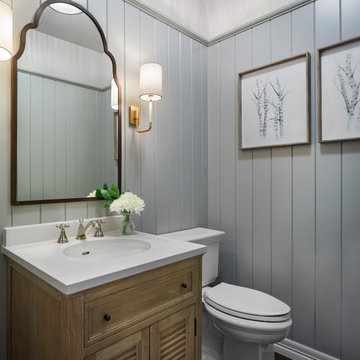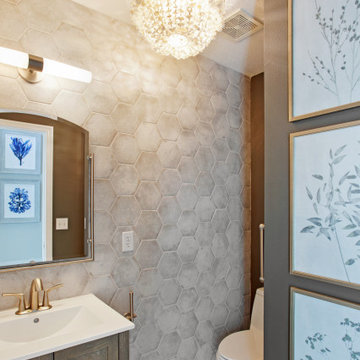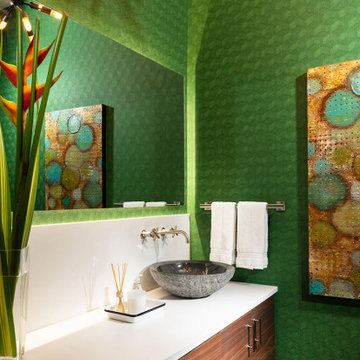Powder Room Design Ideas with Medium Wood Cabinets and White Benchtops
Refine by:
Budget
Sort by:Popular Today
81 - 100 of 865 photos
Item 1 of 3
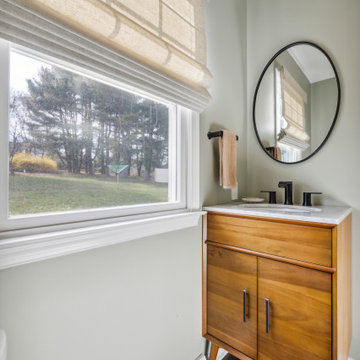
This powder room redo was part of a larger laundry room/powder room renovation.
Not much was needed to update this builder-grade powder room into a mid-century throwback that will be used for both house guests and the homeowners.
New LVP flooring was installed overtop an intact-but-dated linoleum sheet floor. The existing single vanity was replaced by a "home decor boutique" offering, and the angular Moen Genta fixtures play well off of the wall-mounted oval framed mirror. The walls were painted a sage green to complete this small-space spruce-up.
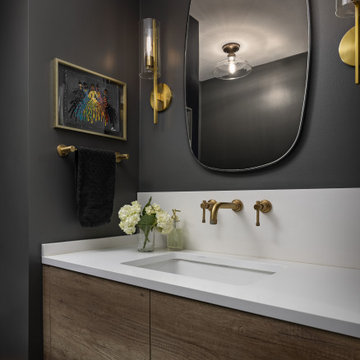
Even a high-use area, such as this family powder room, can be designed for beauty as well as function. A sleek floating vanity allows space for the children's step stool to be tucked away, the wall mounted faucet allows for quick clean up on the counter surfaces, and the side mounted hand towel bar allows for easy access for little hands! The space becomes sophisticated with deep charcoal walls, slate hexagon tile, a metal edged mirror, and satin brass accessories.
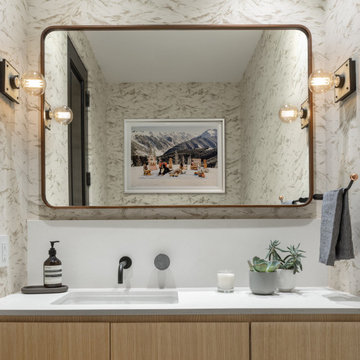
In transforming their Aspen retreat, our clients sought a departure from typical mountain decor. With an eclectic aesthetic, we lightened walls and refreshed furnishings, creating a stylish and cosmopolitan yet family-friendly and down-to-earth haven.
This powder room boasts a spacious vanity complemented by a large mirror and ample lighting. Neutral walls add to the sense of space and sophistication.
---Joe McGuire Design is an Aspen and Boulder interior design firm bringing a uniquely holistic approach to home interiors since 2005.
For more about Joe McGuire Design, see here: https://www.joemcguiredesign.com/
To learn more about this project, see here:
https://www.joemcguiredesign.com/earthy-mountain-modern
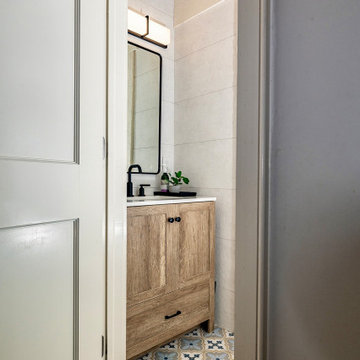
A compact Powder Room is located off of the Mud Room inside the Front Entry. The powder room has tile walls, floor to ceiling and tile floors for easy of maintenance.
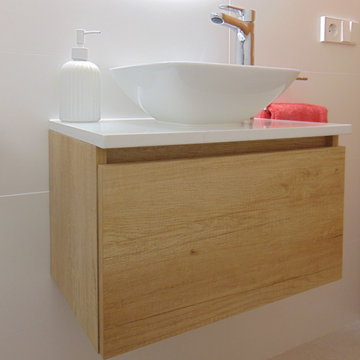
Reforma de mini aseo bajo escalera. El objetivo era ganar luz, y para ello hemos jugado con materiales claros y texturas que potencian la iluminación.
Una estética simple y elegante. Un aseo atemporal para el que no pasen los años. Fondos neutros, el color lo aportaremos mediante complementos y textiles.
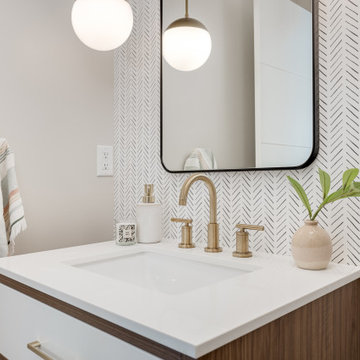
Midcentury modern powder bathroom with two-tone vanity, wallpaper, and pendant lighting to help create a great impression for guests.
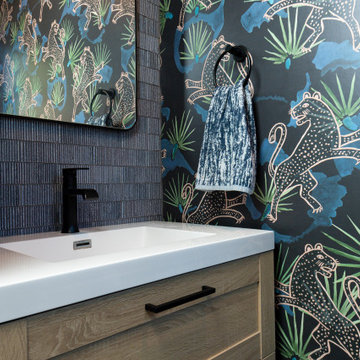
We reconfigured the first floor of this home with a wide open kitchen featuring a central table, generous storage and countertop, and ample daylight. We also added a mudroom and powder room, creating a side entry experience that lead into the kitchen. Finishing touches are cabinets with custom-made, black/bronze-finished, laser-cut steel cabinet screens.

When an international client moved from Brazil to Stamford, Connecticut, they reached out to Decor Aid, and asked for our help in modernizing a recently purchased suburban home. The client felt that the house was too “cookie-cutter,” and wanted to transform their space into a highly individualized home for their energetic family of four.
In addition to giving the house a more updated and modern feel, the client wanted to use the interior design as an opportunity to segment and demarcate each area of the home. They requested that the downstairs area be transformed into a media room, where the whole family could hang out together. Both of the parents work from home, and so their office spaces had to be sequestered from the rest of the house, but conceived without any disruptive design elements. And as the husband is a photographer, he wanted to put his own artwork on display. So the furniture that we sourced had to balance the more traditional elements of the house, while also feeling cohesive with the husband’s bold, graphic, contemporary style of photography.
The first step in transforming this house was repainting the interior and exterior, which were originally done in outdated beige and taupe colors. To set the tone for a classically modern design scheme, we painted the exterior a charcoal grey, with a white trim, and repainted the door a crimson red. The home offices were placed in a quiet corner of the house, and outfitted with a similar color palette: grey walls, a white trim, and red accents, for a seamless transition between work space and home life.
The house is situated on the edge of a Connecticut forest, with clusters of maple, birch, and hemlock trees lining the property. So we installed white window treatments, to accentuate the natural surroundings, and to highlight the angular architecture of the home.
In the entryway, a bold, graphic print, and a thick-pile sheepskin rug set the tone for this modern, yet comfortable home. While the formal room was conceived with a high-contrast neutral palette and angular, contemporary furniture, the downstairs media area includes a spiral staircase, comfortable furniture, and patterned accent pillows, which creates a more relaxed atmosphere. Equipped with a television, a fully-stocked bar, and a variety of table games, the downstairs media area has something for everyone in this energetic young family.
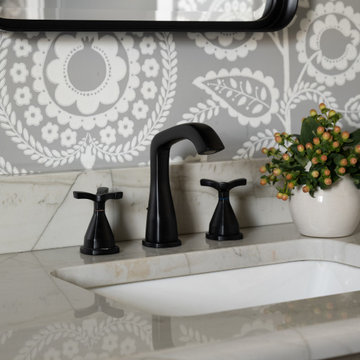
Our Carmel design-build studio planned a beautiful open-concept layout for this home with a lovely kitchen, adjoining dining area, and a spacious and comfortable living space. We chose a classic blue and white palette in the kitchen, used high-quality appliances, and added plenty of storage spaces to make it a functional, hardworking kitchen. In the adjoining dining area, we added a round table with elegant chairs. The spacious living room comes alive with comfortable furniture and furnishings with fun patterns and textures. A stunning fireplace clad in a natural stone finish creates visual interest. In the powder room, we chose a lovely gray printed wallpaper, which adds a hint of elegance in an otherwise neutral but charming space.
---
Project completed by Wendy Langston's Everything Home interior design firm, which serves Carmel, Zionsville, Fishers, Westfield, Noblesville, and Indianapolis.
For more about Everything Home, see here: https://everythinghomedesigns.com/
To learn more about this project, see here:
https://everythinghomedesigns.com/portfolio/modern-home-at-holliday-farms
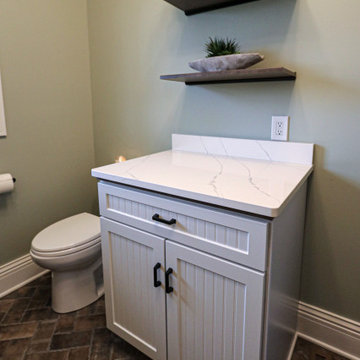
This laundry room / powder room combo has Medallion Dana Pointe flat panel vanity in Maplewood finished in Dockside stain. The countertop is Calacutta Ultra Quartz with a Kohler undermount rectangle sink. A Toto comfort height elongated toilet in Cotton finish. Moen Genta collection in Black includes towel ring, toilet paper holder and lavatory lever. On the floor is Daltile 4x8” Brickwork porcelain tile.

Powder room with wainscoting and full of color. Walnut wood vanity, blue wainscoting gold mirror and lighting. Hardwood floors throughout refinished to match the home.
Powder Room Design Ideas with Medium Wood Cabinets and White Benchtops
5
