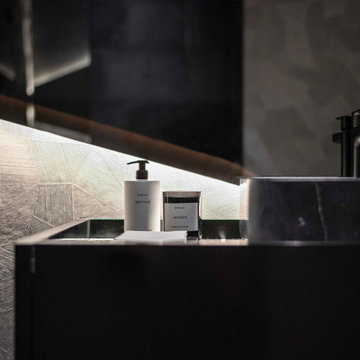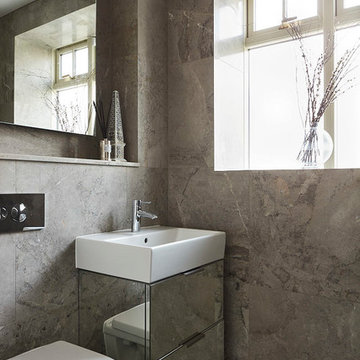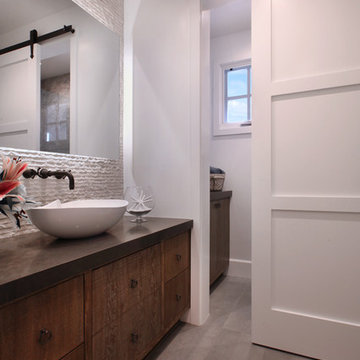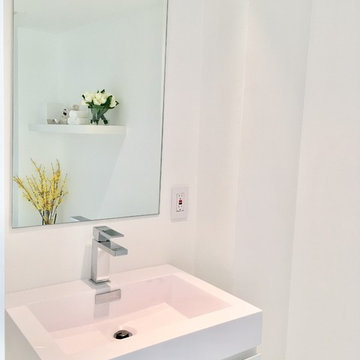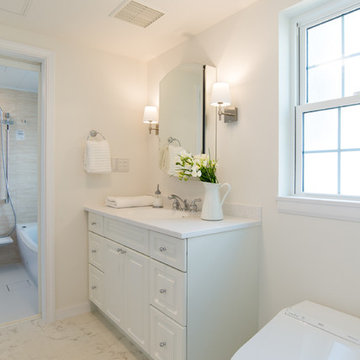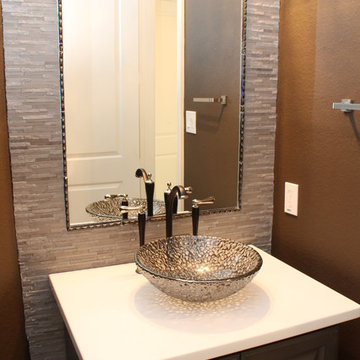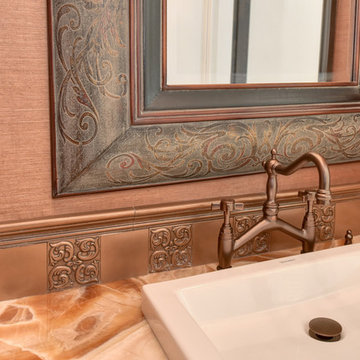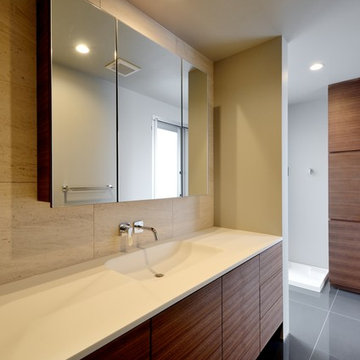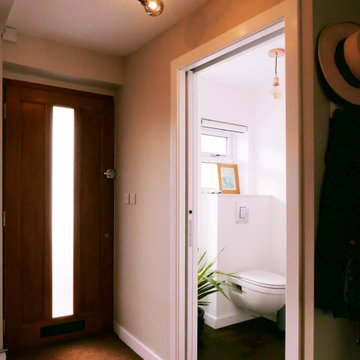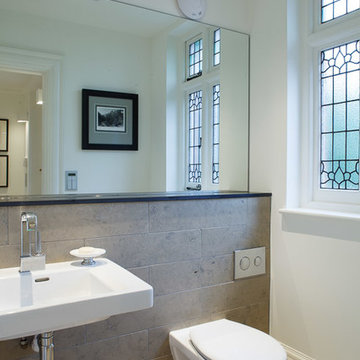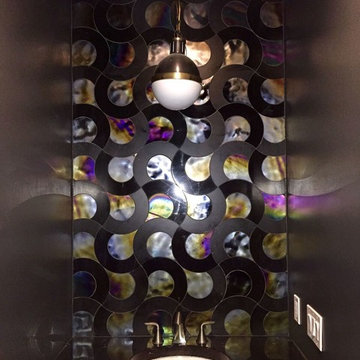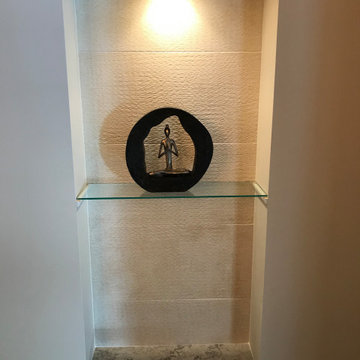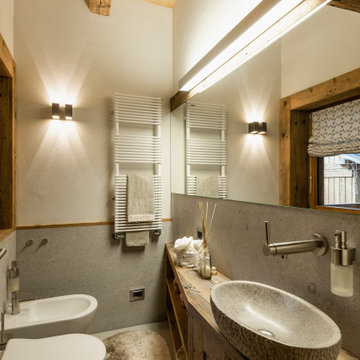Powder Room Design Ideas with Metal Tile and Limestone
Refine by:
Budget
Sort by:Popular Today
161 - 180 of 255 photos
Item 1 of 3
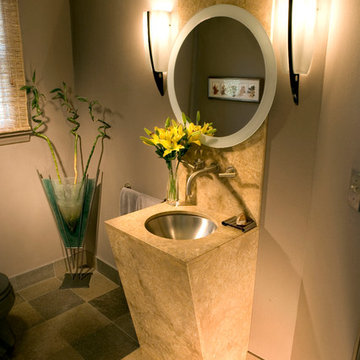
Photo: Edmunds Studios Photography
Construction: lakesidestoneworks.com
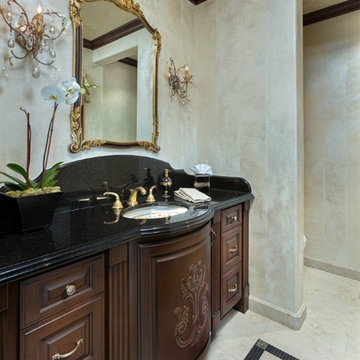
Martin King Photography/ Eloise Lowry of A Brush with Life Iridescent wall plaster and cabinetry door embellishment.
Verk's Cabinetry
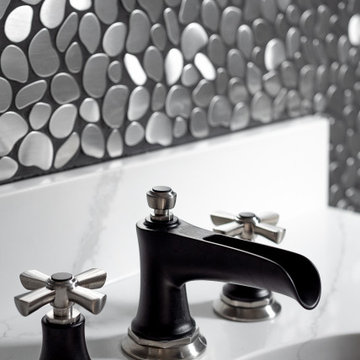
Accent walls are trending right now and this homeowner chose cobblestone brushed silver metal tiles. The sink has its own details with a black and chrome faucet and a metal sink.
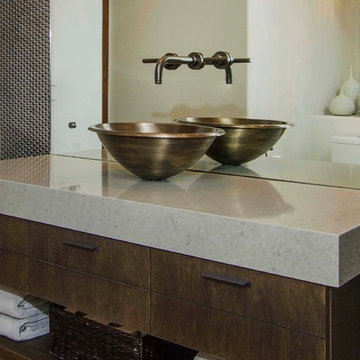
The tile behind the vanity is made of brown metal balls. Warm taupes and grays create a relaxed Powder Room
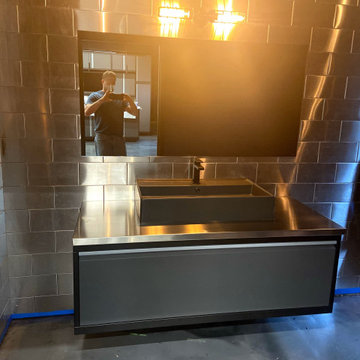
Floor to Ceiling Metal Tiles used on Bathroom walls in this NJ garage bathroom. Modern floating vanity, concrete floors and black toilet complete this metallic masterpiece. Large Metal Tiles made by US Manufacturer, StainlessSteelTile.com. For more information or to purchase Handcrafted 6"x12" Brushed Stainless Steel Wall Tiles, visit: Floor to Ceiling Metal Tiles used on Bathroom walls in this NJ garage bathroom. Modern floating vanity, concrete floors and black toilet complete this metallic masterpiece. Large Metal Tiles made by US Manufacturer, StainlessSteelTile.com. For more information or to purchase Handcrafted 6"x12" Brushed Stainless Steel Wall Tiles, visit: https://stainlesssteeltile.com/product/6x-12-stainless-steel-tile/
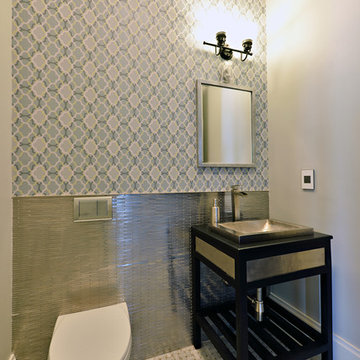
The remodel of this home included changes to almost every interior space as well as some exterior portions of the home. We worked closely with the homeowner to totally transform the home from a dated traditional look to a more contemporary, open design. This involved the removal of interior walls and adding lots of glass to maximize natural light and views to the exterior. The entry door was emphasized to be more visible from the street. The kitchen was completely redesigned with taller cabinets and more neutral tones for a brighter look. The lofted "Club Room" is a major feature of the home, accommodating a billiards table, movie projector and full wet bar. All of the bathrooms in the home were remodeled as well. Updates also included adding a covered lanai, outdoor kitchen, and living area to the back of the home.
Photo taken by Alex Andreakos of Design Styles Architecture
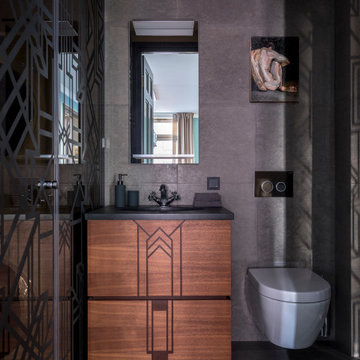
тумба с маркетри (инкрустацией шпона разных пород дерева) в гостевом сан узле - оммаж Catherine Martin была сделана столярной компанией Stemari (Таллинн Эстония). Известняк редкого серо-зеленого цвета на стенах и на полу. Стекло с пескоструйным рисунком производства Papa Carlo
Powder Room Design Ideas with Metal Tile and Limestone
9
