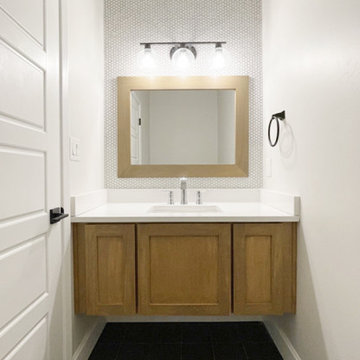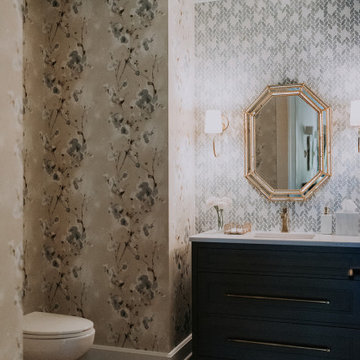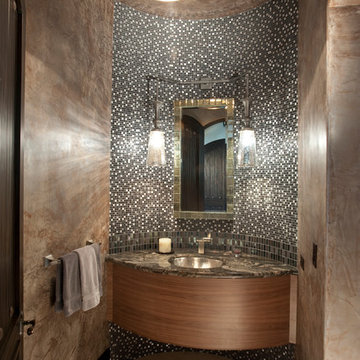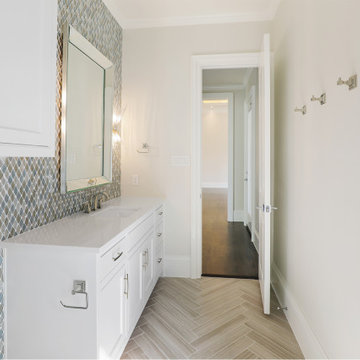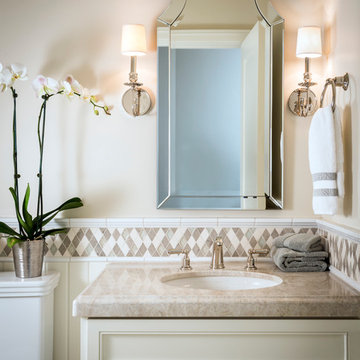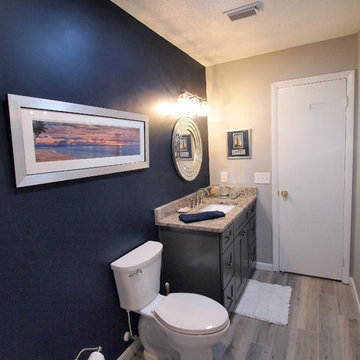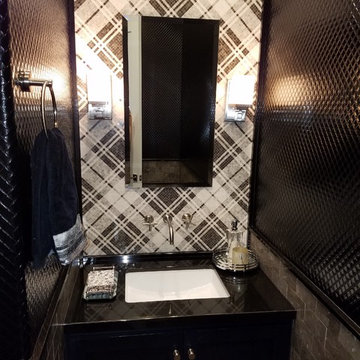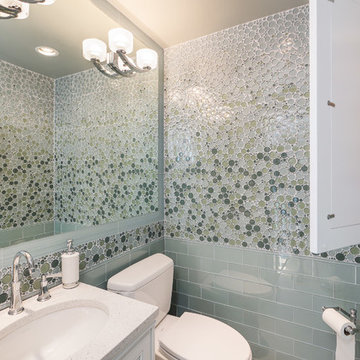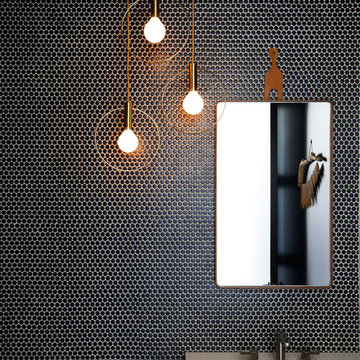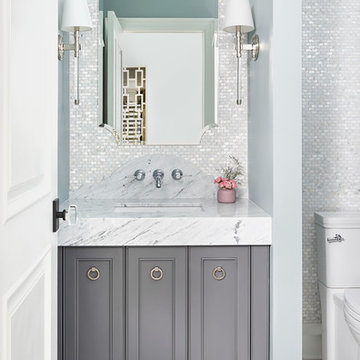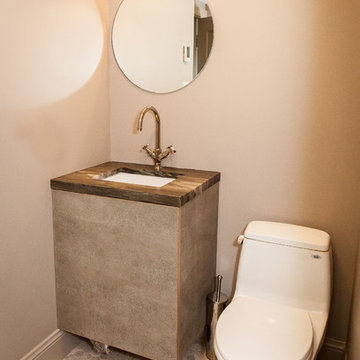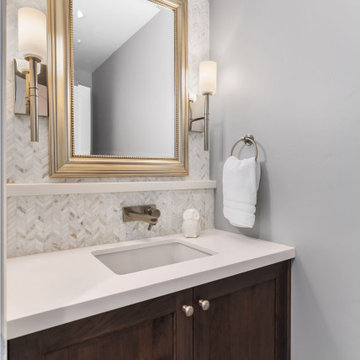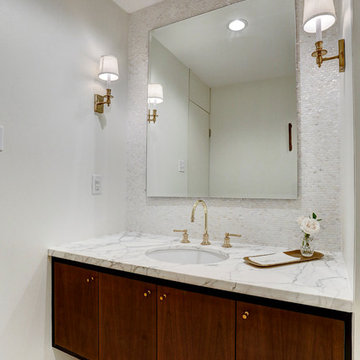Powder Room Design Ideas with Mosaic Tile and an Undermount Sink
Refine by:
Budget
Sort by:Popular Today
21 - 40 of 343 photos
Item 1 of 3
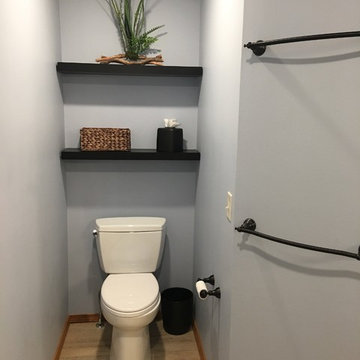
This bathroom was covered in red striped wallpaper, had an unused corner jetted tub, dark shower insert and a very exposed toilet. The homeowners wanted to maximize the space in their bathroom and adjoining closet and create a bright, spa-like bathroom retreat.
The frameless shower opens up the space and replacing the window with frosted glass block allows both light and privacy. Herringbone mosaic tile in glass and travertine provides interest and elegance.
A new furniture-like vanity replaced the old, dated cabinetry. The toilet was repositioned to a private corner and LED lighting was added throughout. The wall framing the closet was moved adding more space without crowding the bathroom.
Photos by Cameron McMurtrey Photography
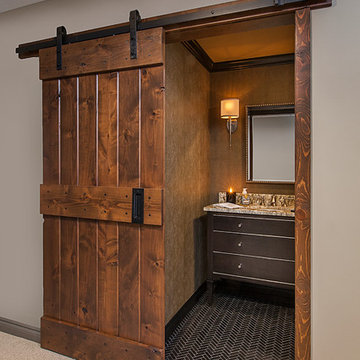
A barn door with a privacy hook, make an interesting entrance to this chic powder room.
Jeff Garland
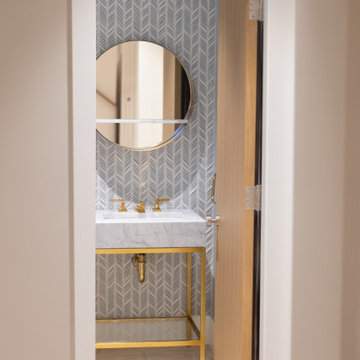
By reconfiguring the space we were able to create a powder room which is an asset to any home. Three dimensional chevron mosaic tiles made for a beautiful textured backdrop to the elegant freestanding contemporary vanity.
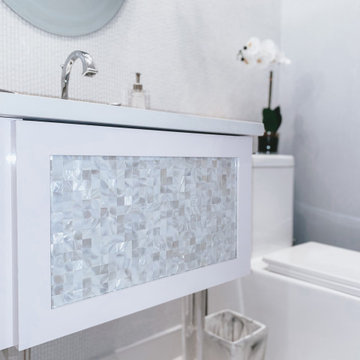
An ombre-effect drips down the Artistic Tile wall mosaic, adding movement and character into this powder room. A custom vanity featuring a mother of pearl mosaic panel sits beautifully on acrylic legs, providing a floating effect while the fixtures add an elegant "twist." A grasscloth wallpaper maintains a soothing look with it's organic texture ina light blue hue.
Powder Room Design Ideas with Mosaic Tile and an Undermount Sink
2
