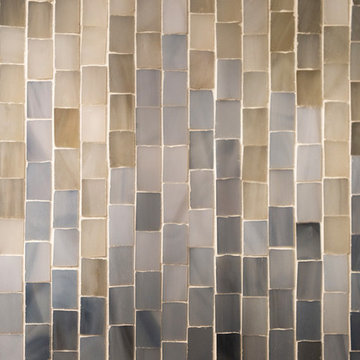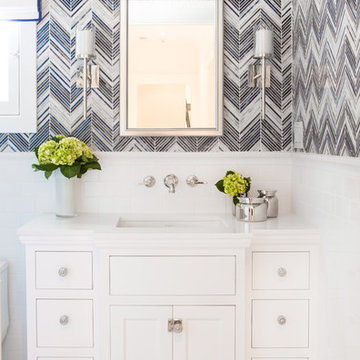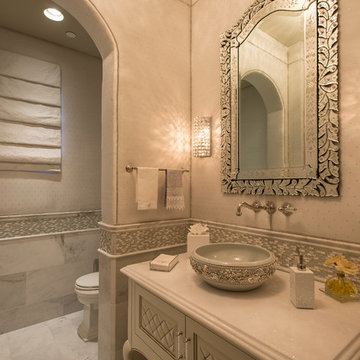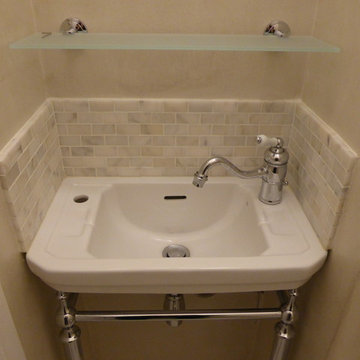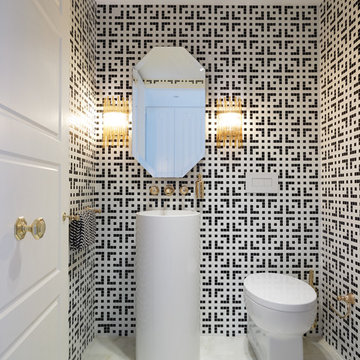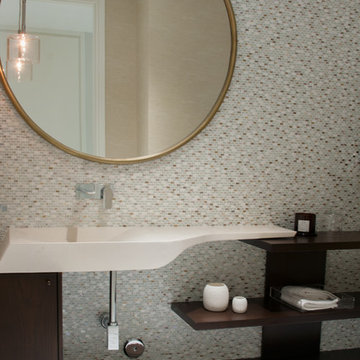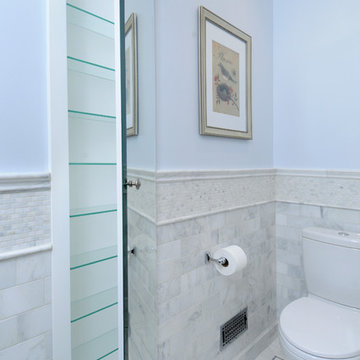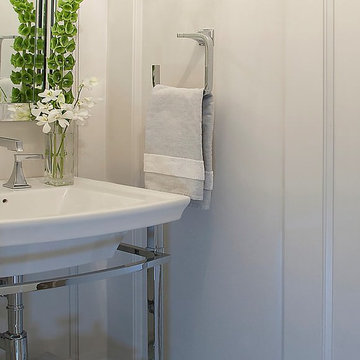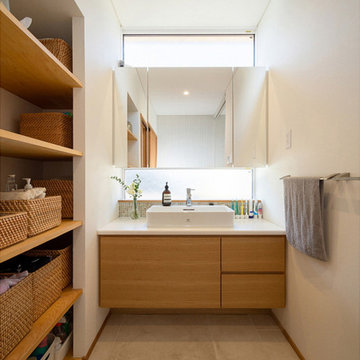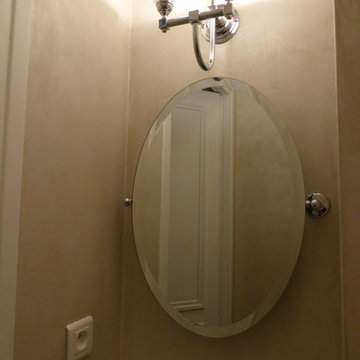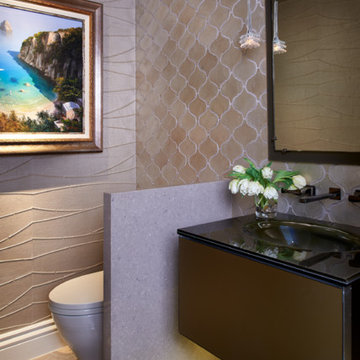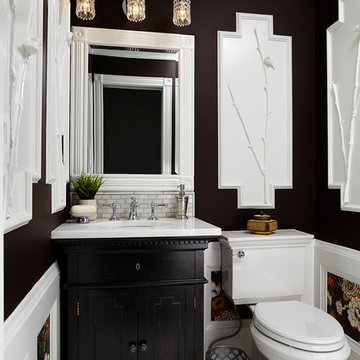Powder Room Design Ideas with Mosaic Tile and Marble Floors
Refine by:
Budget
Sort by:Popular Today
21 - 40 of 94 photos
Item 1 of 3
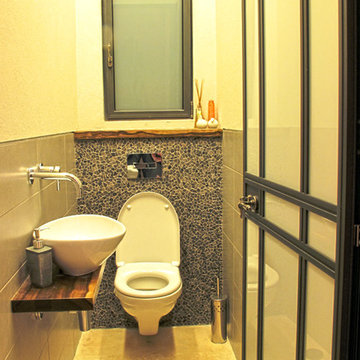
Lee Kuzi @Kuzi Design - Powder room new design with new aluminum and painted glass door; hanged water closet and custom counter vanity. mosaic wall feature and ceramic grey tiles; marble floor continue throughout entire ground floor.
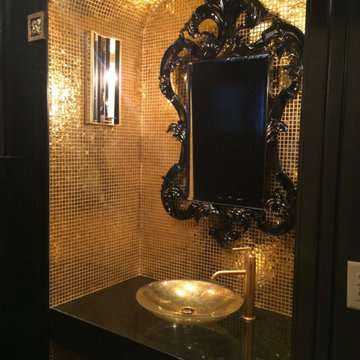
Elegant Powder Room! Custom built vanity niche with floating granite vanity. Niche features gold leaf mosaic tile, black lacquered carved mirror, spun gold vessel sink, gold faucet and black and gold mirrored sconces.
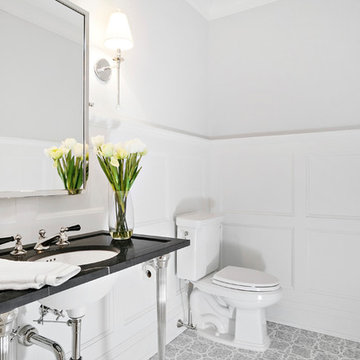
All Interior selections/finishes by Monique Varsames
Furniture staged by Stage to Show
Photos by Frank Ambrosiono
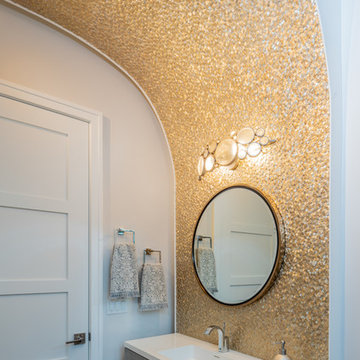
Powder room features an arch that travels up the wall behind the sink to the ceiling decorated with gold tiles.
Photo credit Kelly Settle Kelly Ann Photography
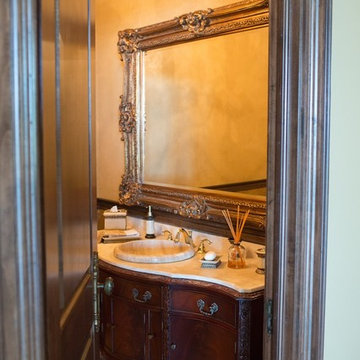
A traditional mahogany dining sideboard or console was used in this powder room. We customized the marble top to protect the wood from water damage. The vessel sink in marble was dropped in to finish the vanity. The plaster mouldings were painted to look like the mirror frame, wood with gold leafing.
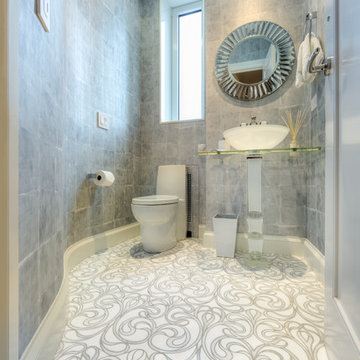
This Park Avenue, NYC apartment was remodeled to achieve a light-filled, free-flowing contemporary aesthetic. To achieve this design, the homeowners worked closely with @GusMorpurgoArchitects in Ho-Ho-Kus ,N.J. and Greenwich CT Planned Space, Inc. designers, Karen Weisberg and Janet Wexler, who have worked on the couples' other homes. With the help of our White Plains showroom team, over 2,300 sq. ft of custom Artistic Tile was specified for this impressive remodel! http://bit.ly/TurningaHouseIntoaHome
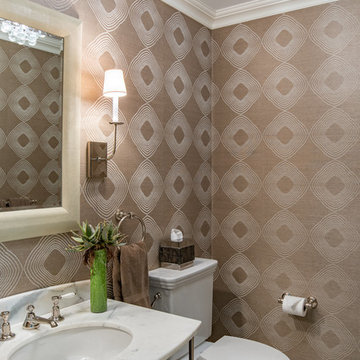
The homeowners had recently gone through a large renovation where they added onto the existing house and upgraded all the finishes when we were hired to design two of their childrens' bedrooms. We went on create the entire dining room and living room designs. We sourced furniture and accessories for the foyer and put the finishing touches on many other rooms throughout the house. In this project, we were lucky to have clients with great taste and an exciting design aesthetic. Interior Design by Rachael Liberman and Photos by Arclight Images
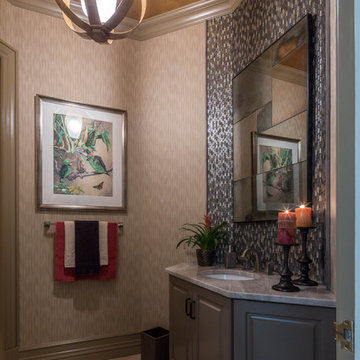
This beautiful soft and soothing powder room combined new and old. We re-purposed the vanity cabinet adding a furniture base and plinth molding, changed the hardware and painted it a beautiful taupe. New matte black hardware is a perfect contrast. Glass and stone mosaic tiles on the wall behind the patchwork mirror look like falling water and the light fixture recalls a full moon. Textured wall covering with a subtle sparkle shines like little stars. Marco Ricca
Powder Room Design Ideas with Mosaic Tile and Marble Floors
2
