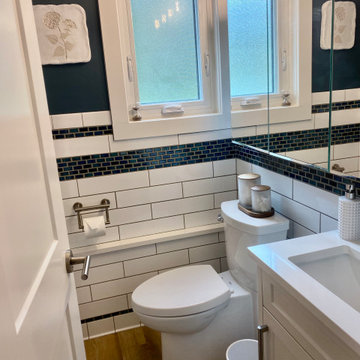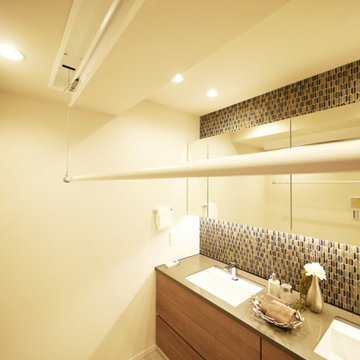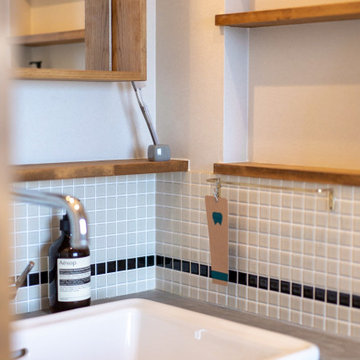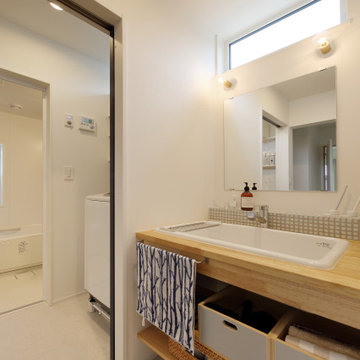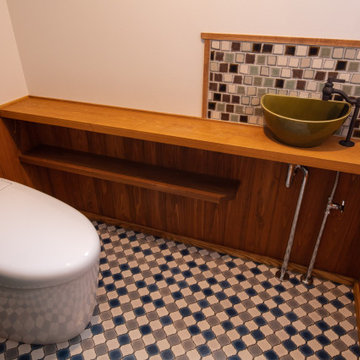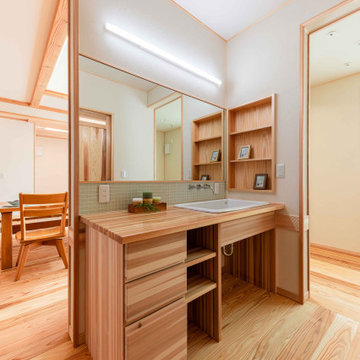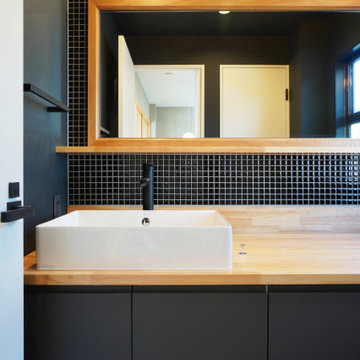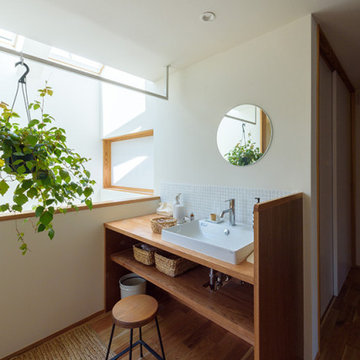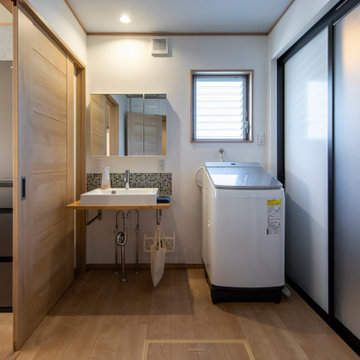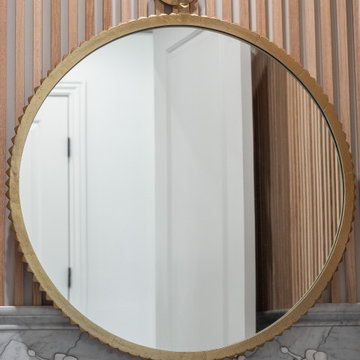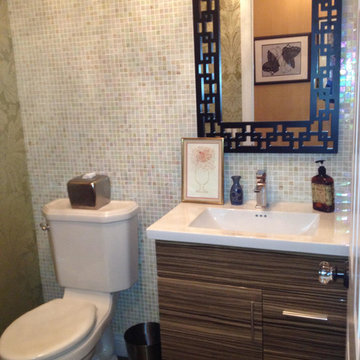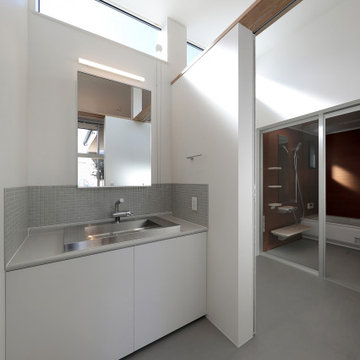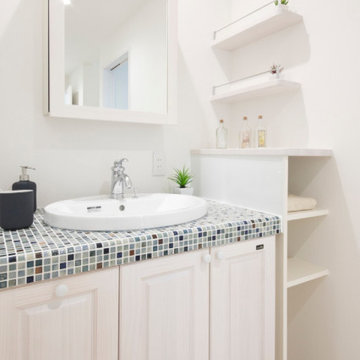Powder Room Design Ideas with Mosaic Tile
Refine by:
Budget
Sort by:Popular Today
161 - 180 of 215 photos
Item 1 of 3
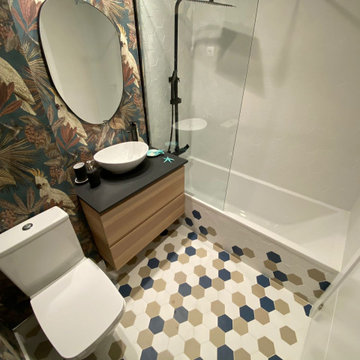
baño de cortesía revestido con azulejos hexagonales de diferentes colores , combinado con papel pintado vintage estilo amazonico. Muebles en madera y detalles en negro mate

A 6,000 square foot 2-story new home complex in Milpitas was designed to facilitate the owners’ large business parties and gatherings, to have rooms for the kids to come back to upstairs, and a ground floor master suite with a huge walk-in closet. Several separate structures make up the dwelling: The main house, 3-car garage with carport for overflow parking, and a separate entertainment and recreation building separated by a courtyard from the main house.
The business activities include gatherings in the hundreds of people, so parking was maximized and guests can flow in through a separate gate to party in the courtyard and recreation building. Inside this structure is a wet bar, billiard room, workout gym and home theater. The main house ground floor has formal and informal living rooms, open kitchen and master suite with views and expansive windows in every direction. The house is sited on the crestline of a hill with views of the San Francisco Bay and private golf course below. The indoor-outdoor aspect of the house is further accentuated with outside living and dining areas.
High ceilings and expansive glass walls dissolve the sense of enclosure taking advantage of the site’s openness and privacy. The owner’s suite is downstairs in anticipation of aging-in-place, and upstairs there are three bedrooms and four bathrooms plus a sitting area lounge and casual TV loft area.
The house sits on one acre at the top of a low hill range overlooking Milpitas. The city was very cognizant of the importance of keeping a low profile at this crestline and required extensive story poles and photo evidence of the proper height and siting so as not to be seen from certain selected vantage points.
GENERAL CONTRACTOR: JCD Builders Inc.
LANDSCAPE DESIGN: Morf Chang Landscape Architecture / ODS Architecture
PHOTOGRAPHS: Paul Dyer Photography
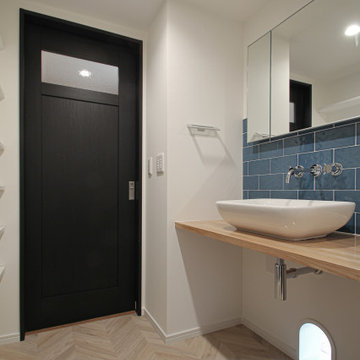
猫穴が洗面所とリビングを繋いでいます。洗面所→リビング→廊下→洗面所と猫の回遊動線になって、猫ちゃんがグルグル廻って楽しんでいます。洗面カウンターの下に、猫のトイレを置いて、猫に快適なホテルの様な、美しい洗面所です。
建築場所:東京都北区
設計:株式会社小木野貴光アトリエ一級建築士事務所・東京都北区赤羽・静岡県浜松市拠点の建築設計事務所
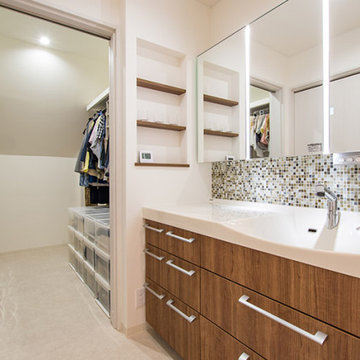
ホテルのパウダールームのような、洗面室。
パナソニック「ラシス」の一部に奥様お気に入りのモザイクタイルをあしらい、ラグジュアリーな空間を演出しました。
隣接するクローゼットでのお洋服選びもスムーズです。
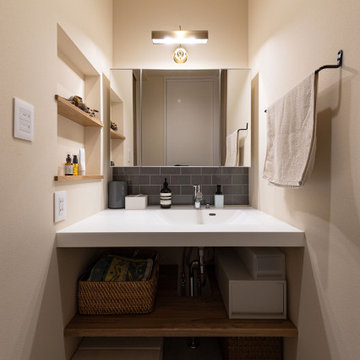
玄関からすぐにアクセスできるオープン洗面。三面鏡に生活感の出るものをすべて収納することで、すっきりとした清潔感のある空間にします。アクセントタイルやニッチ収納、真鍮の照明など真似したいアイディアがたくさんの洗面空間です。
Powder Room Design Ideas with Mosaic Tile
9
