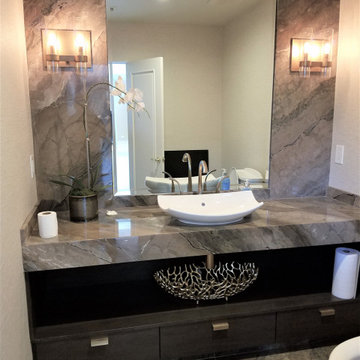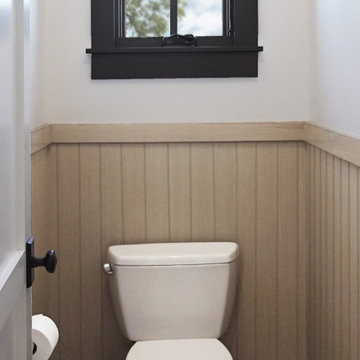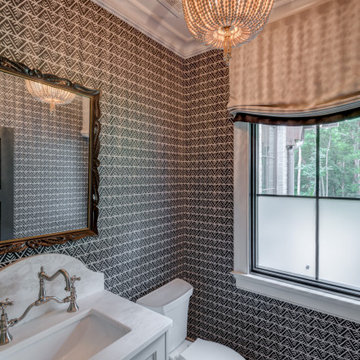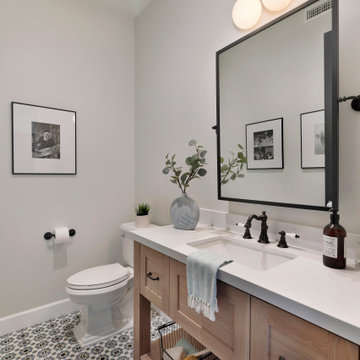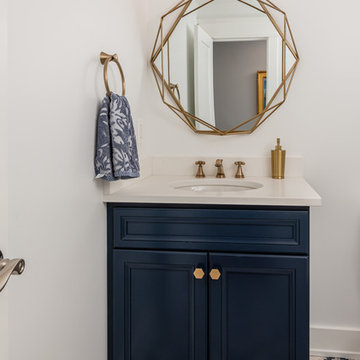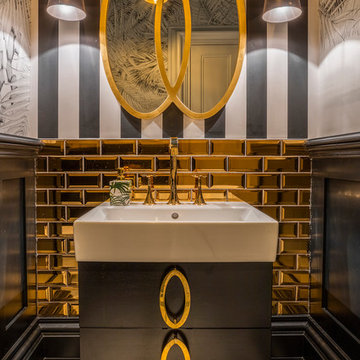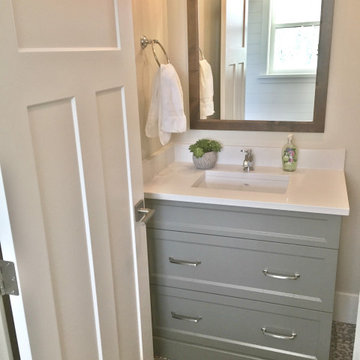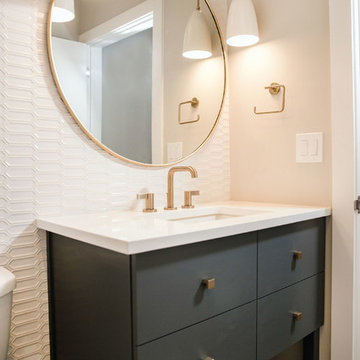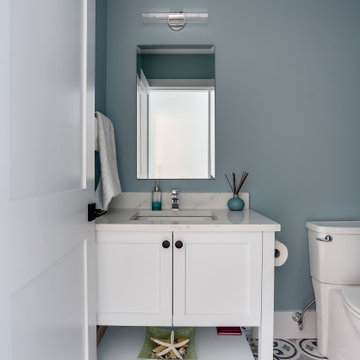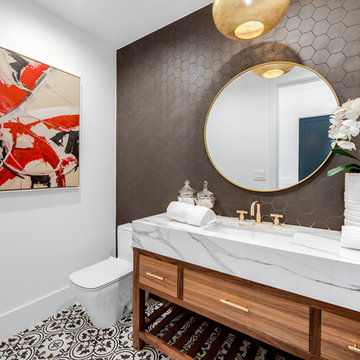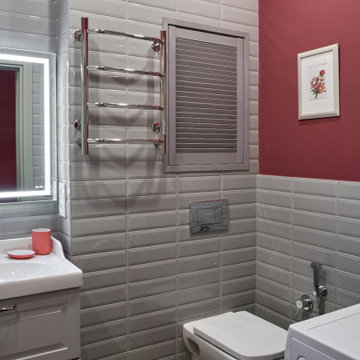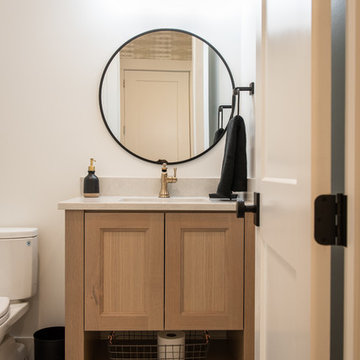Powder Room Design Ideas with Multi-Coloured Floor
Refine by:
Budget
Sort by:Popular Today
241 - 260 of 1,228 photos
Item 1 of 3
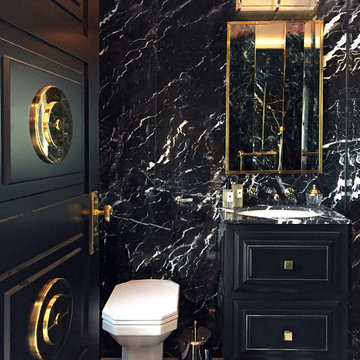
The guest bedroom ensuite has a striking Nero Marquina marble. It gives a dramatic experience and perfect balance between masculinity and femininity. The vanity unit has elegant black drawers with a metal trim and brass knobs that match the brass mirror frame.
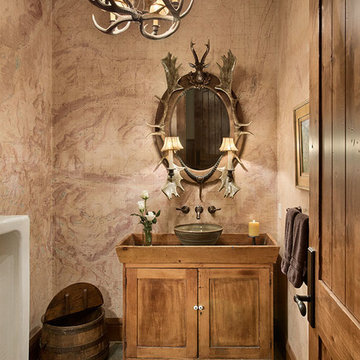
The powder room features an antique urinal and wall covering of topographic maps of the surrounding area.
Roger Wade photo
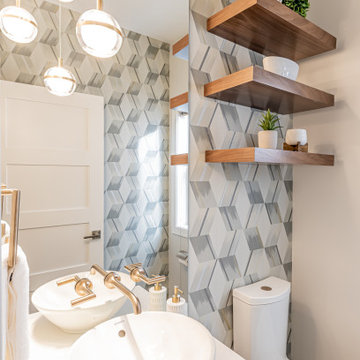
The powder room features a beautiful geometric wallpaper, three floating shelves, a tall mirror to accommodate, a brass wall mounted faucet, and a stunning corner pendant.
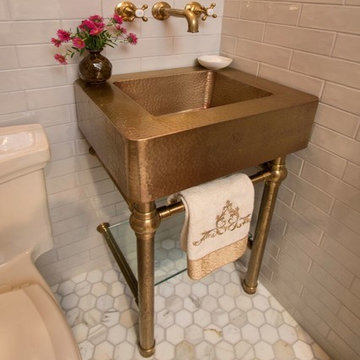
The powder room was relocated from the back of the house. it now resides tucked into little space created between the dining room and kitchen. The powder room sink is a real eye catcher and the splurge in un-laquered brass it will continue to turn and age with the color deepening to a dark brown over time with bright highlights. Water Works wall mounter faucet also in un-lauquered brass complete the look.
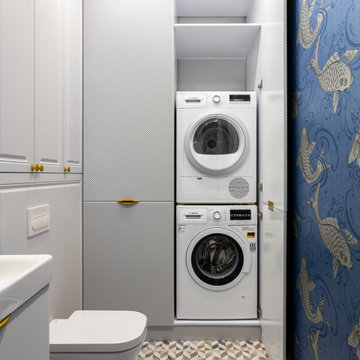
Ванная и санузел
Ванная и санузел небольшие по площади, но мы расположили все что нужно: ванна, раковина, унитаз. В санузле также есть большой и функциональный шкаф, в нем расположили стиральную машину и сушильную машину.

We added small powder room out of foyer space. 1800 sq.ft. whole house remodel. We added powder room and mudroom, opened up the walls to create an open concept kitchen. We added electric fireplace into the living room to create a focal point. Brick wall are original to the house to preserve the mid century modern style of the home. 2 full bathroom were completely remodel with more modern finishes.
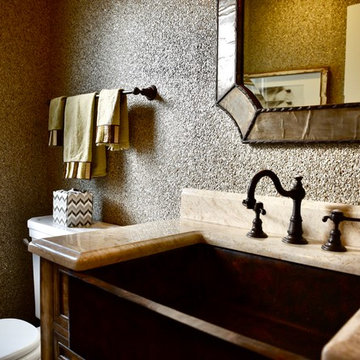
This powder room received the attention to detail that it deserved. From the floor to the ceiling it is beautiful. The rustic hand glazed cabinet, copper farm sink, marble counter-tops, gold cork wall paper and metal mirror just glow.
Powder Room Design Ideas with Multi-Coloured Floor
13
